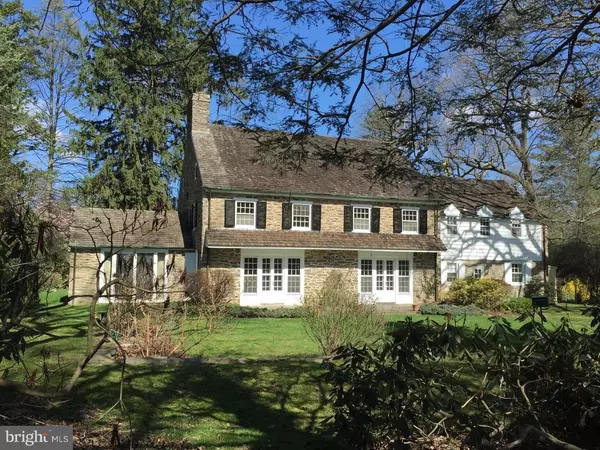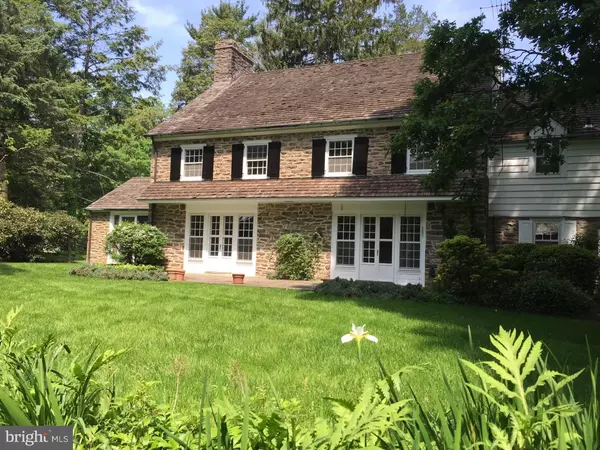$1,200,000
$1,200,000
For more information regarding the value of a property, please contact us for a free consultation.
441 GLYNWYNNE RD Haverford, PA 19041
5 Beds
5 Baths
4,156 SqFt
Key Details
Sold Price $1,200,000
Property Type Single Family Home
Sub Type Detached
Listing Status Sold
Purchase Type For Sale
Square Footage 4,156 sqft
Price per Sqft $288
Subdivision None Available
MLS Listing ID 1003476287
Sold Date 09/02/16
Style Colonial
Bedrooms 5
Full Baths 4
Half Baths 1
HOA Y/N N
Abv Grd Liv Area 4,156
Originating Board TREND
Year Built 1940
Annual Tax Amount $25,854
Tax Year 2016
Lot Size 0.704 Acres
Acres 0.7
Lot Dimensions 192
Property Description
Appointments begin at 6:30 PM on Wednesday, June 1. Northside Haverford, first time available in nearly sixty years. Beautifully built in 1940 with the highest quality materials, this two-story stone colonial exudes charm and taste. Sitting on a sunny and level corner lot with extensive landscaping to ensure its privacy, the home has been meticulously maintained and offers a fabulous 'walk-to' everything location. There are five Bedrooms and four full Baths, a Family Room and Library, plus formal Living and Dining Rooms. Wonderful natural light floods the spaces and gleaming, refinished random-width pegged floors grace the first level rooms (except the Kitchen/Pantry area) This is a home your buyers will want to call their own.
Location
State PA
County Montgomery
Area Lower Merion Twp (10640)
Zoning R1
Direction Northwest
Rooms
Other Rooms Living Room, Dining Room, Primary Bedroom, Bedroom 2, Bedroom 3, Kitchen, Family Room, Bedroom 1, Laundry, Other, Attic
Basement Full, Unfinished
Interior
Interior Features Primary Bath(s), Kitchen - Island, Butlers Pantry, WhirlPool/HotTub, Dining Area
Hot Water Natural Gas
Heating Gas, Forced Air
Cooling Central A/C
Flooring Wood, Fully Carpeted, Vinyl
Fireplaces Number 1
Fireplaces Type Marble
Equipment Cooktop, Oven - Wall, Oven - Double, Oven - Self Cleaning, Dishwasher, Disposal
Fireplace Y
Appliance Cooktop, Oven - Wall, Oven - Double, Oven - Self Cleaning, Dishwasher, Disposal
Heat Source Natural Gas
Laundry Main Floor
Exterior
Exterior Feature Patio(s)
Parking Features Inside Access
Garage Spaces 5.0
Water Access N
Roof Type Pitched,Shingle
Accessibility None
Porch Patio(s)
Attached Garage 2
Total Parking Spaces 5
Garage Y
Building
Lot Description Corner, Level
Story 2
Foundation Stone
Sewer Public Sewer
Water Public
Architectural Style Colonial
Level or Stories 2
Additional Building Above Grade
New Construction N
Schools
Middle Schools Welsh Valley
High Schools Harriton Senior
School District Lower Merion
Others
Senior Community No
Tax ID 40-00-19692-005
Ownership Fee Simple
Security Features Security System
Acceptable Financing Conventional
Listing Terms Conventional
Financing Conventional
Read Less
Want to know what your home might be worth? Contact us for a FREE valuation!

Our team is ready to help you sell your home for the highest possible price ASAP

Bought with Robin R. Gordon • BHHS Fox & Roach - Haverford Sales Office





