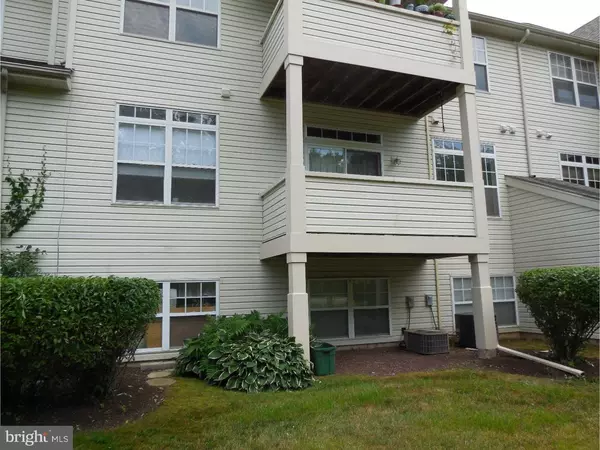$230,000
$239,000
3.8%For more information regarding the value of a property, please contact us for a free consultation.
608 DRESHER WOODS DR Dresher, PA 19025
2 Beds
3 Baths
1,431 SqFt
Key Details
Sold Price $230,000
Property Type Townhouse
Sub Type Interior Row/Townhouse
Listing Status Sold
Purchase Type For Sale
Square Footage 1,431 sqft
Price per Sqft $160
Subdivision Dresher Woods
MLS Listing ID 1003477333
Sold Date 11/14/16
Style Colonial
Bedrooms 2
Full Baths 2
Half Baths 1
HOA Fees $180/mo
HOA Y/N N
Abv Grd Liv Area 1,431
Originating Board TREND
Year Built 1999
Annual Tax Amount $4,534
Tax Year 2016
Lot Size 1,413 Sqft
Acres 0.03
Lot Dimensions 1413
Property Description
This lovely two story condo with finished basement makes a great starter home. Well maintained and freshly painted, with gorgeous hardwood floors on the main level, the home offers an open floor plan which is wonderful for entertaining and it's a cheery home due to the abundance of natural light that flows throughout the home. Although the development is next to the PA turnpike, the back of this unit faces the woods and it's quite serene and secluded on the covered terrace which is right off the great room on the main level. The main level also includes the dining room, kitchen and powder room. The upper level includes a large master bedroom with a walk-in closet and it's own full bath with tub/shower combination; a large second bedroom; laundry room, and a hall bath with tub/shower combination and built in cabinets. The 24' x 15' finished basement adds nice additional living space and has large windows which also brings in a lot of light. The location is very convenient for access to trains, center city, shopping, etc. and you can even walk to Star, bucks. Enjoy carefree living since the association cares for the common area maintenance, exterior maintenance, snow removal and trash removal and there is plenty of parking for your guests.
Location
State PA
County Montgomery
Area Upper Dublin Twp (10654)
Zoning MD
Rooms
Other Rooms Living Room, Dining Room, Primary Bedroom, Kitchen, Family Room, Bedroom 1
Basement Full, Fully Finished
Interior
Interior Features Ceiling Fan(s)
Hot Water Natural Gas
Heating Gas, Forced Air
Cooling Central A/C
Flooring Wood, Fully Carpeted
Fireplaces Number 1
Fireplaces Type Gas/Propane
Equipment Built-In Range, Oven - Self Cleaning, Dishwasher, Disposal
Fireplace Y
Appliance Built-In Range, Oven - Self Cleaning, Dishwasher, Disposal
Heat Source Natural Gas
Laundry Upper Floor
Exterior
Exterior Feature Balcony
Utilities Available Cable TV
Water Access N
Accessibility None
Porch Balcony
Garage N
Building
Story 2
Sewer Public Sewer
Water Public
Architectural Style Colonial
Level or Stories 2
Additional Building Above Grade
Structure Type 9'+ Ceilings
New Construction N
Schools
Middle Schools Sandy Run
High Schools Upper Dublin
School District Upper Dublin
Others
HOA Fee Include Common Area Maintenance,Ext Bldg Maint,Lawn Maintenance,Snow Removal
Senior Community No
Tax ID 54-00-05411-142
Ownership Condominium
Read Less
Want to know what your home might be worth? Contact us for a FREE valuation!

Our team is ready to help you sell your home for the highest possible price ASAP

Bought with Elizabeth A Smith • BHHS Fox & Roach-Blue Bell





