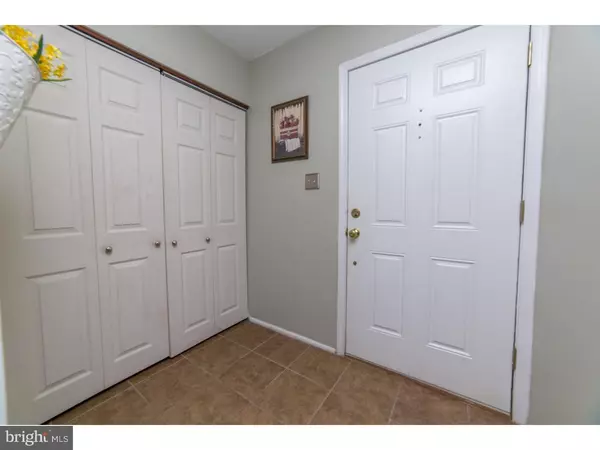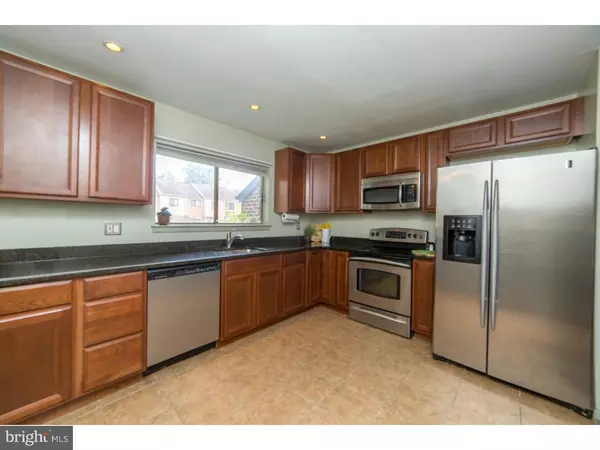$175,000
$179,000
2.2%For more information regarding the value of a property, please contact us for a free consultation.
115 SYCAMORE CT Collegeville, PA 19426
3 Beds
3 Baths
1,598 SqFt
Key Details
Sold Price $175,000
Property Type Townhouse
Sub Type Interior Row/Townhouse
Listing Status Sold
Purchase Type For Sale
Square Footage 1,598 sqft
Price per Sqft $109
Subdivision Perkiomen Woods
MLS Listing ID 1003478847
Sold Date 10/27/16
Style Colonial
Bedrooms 3
Full Baths 3
HOA Fees $108/mo
HOA Y/N Y
Abv Grd Liv Area 1,598
Originating Board TREND
Year Built 1977
Annual Tax Amount $2,847
Tax Year 2016
Lot Size 2,945 Sqft
Acres 0.07
Lot Dimensions 31
Property Description
This home is priced to sell!! Great for an investor or handyman! Priced as the 2 bedroom units in this community. Start off with a great investment and room to build equity in this home! This is a 3 bedroom, 3 full bath END-UNIT with a FINISHED basement. The kitchen was remodeled during the seller's ownership. Cabinets have been replaced and granite countertops were installed. The eat-in kitchen features stainless steel appliances, garbage disposal, dishwasher, lazy susan, spice rack cabinet drawer, and recessed lights. The living room has a fireplace with over-head lighting. Plus sliding glass doors leading out to the large deck. Master bedroom has ceiling fan with remote, 2 large closets (one of which is a walk-in, plus it's own master suite balcony. Master bath has tile floor, updated light fixture, and large medicine cabinet. Upper level also features 2 other generous sized bedrooms with large closets, Hall bathroom, and upper level laundry room. Finished basement has 2 general rooms. A large room for entertainment/family room area with tile floor and recessed lights. Plus a room that could be used as a guest bedroom, playroom, or office. This home is within walking distance to the tennis courts, club house, and pool. Access to Perkiomen Trail from the development. And less than a 5 minute drive to Route 422 and the Wegmans shopping center. Home does need work! You can't beat this price! Build equity right away!! Set up your personal tour today!! Please note that inspections are welcome, but owner will make no repairs. NOT a short sale
Location
State PA
County Montgomery
Area Upper Providence Twp (10661)
Zoning R3
Rooms
Other Rooms Living Room, Dining Room, Primary Bedroom, Bedroom 2, Kitchen, Family Room, Bedroom 1
Basement Full, Fully Finished
Interior
Interior Features Primary Bath(s), Kitchen - Eat-In
Hot Water Electric
Heating Electric
Cooling Central A/C
Fireplaces Number 1
Fireplace Y
Heat Source Electric
Laundry Upper Floor
Exterior
Exterior Feature Deck(s), Balcony
Amenities Available Swimming Pool, Club House
Water Access N
Accessibility None
Porch Deck(s), Balcony
Garage N
Building
Story 2
Sewer Public Sewer
Water Public
Architectural Style Colonial
Level or Stories 2
Additional Building Above Grade
New Construction N
Schools
Middle Schools Spring-Ford Ms 8Th Grade Center
High Schools Spring-Ford Senior
School District Spring-Ford Area
Others
HOA Fee Include Pool(s),Common Area Maintenance,Ext Bldg Maint,Lawn Maintenance,Snow Removal
Senior Community No
Tax ID 61-00-04934-252
Ownership Fee Simple
Read Less
Want to know what your home might be worth? Contact us for a FREE valuation!

Our team is ready to help you sell your home for the highest possible price ASAP

Bought with Stephanie Parker • Keller Williams Real Estate-Blue Bell





