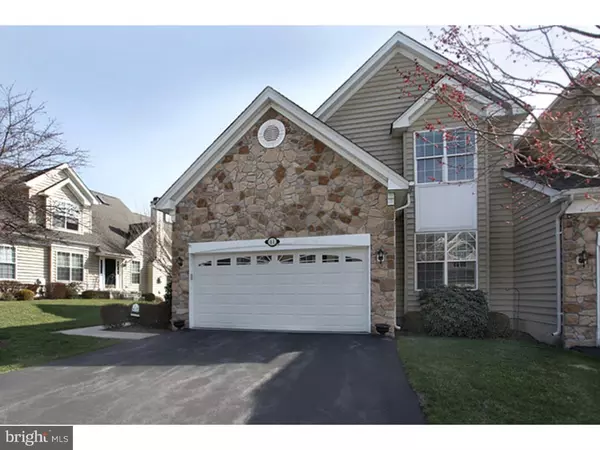$435,000
$447,900
2.9%For more information regarding the value of a property, please contact us for a free consultation.
41 EAGLE RD Phoenixville, PA 19460
3 Beds
3 Baths
2,840 SqFt
Key Details
Sold Price $435,000
Property Type Townhouse
Sub Type Interior Row/Townhouse
Listing Status Sold
Purchase Type For Sale
Square Footage 2,840 sqft
Price per Sqft $153
Subdivision Rivercrest
MLS Listing ID 1003473361
Sold Date 09/19/16
Style Carriage House
Bedrooms 3
Full Baths 2
Half Baths 1
HOA Fees $373/mo
HOA Y/N Y
Abv Grd Liv Area 2,840
Originating Board TREND
Year Built 2003
Annual Tax Amount $7,182
Tax Year 2016
Lot Size 5,590 Sqft
Acres 0.13
Lot Dimensions 43
Property Description
Enjoy the lifestyle of Rivercrest, a Gated, golf course community. This beautiful home features a FIRST FLOOR MASTER BEDROOM. Foyer with upgraded light fixture. Hardwood in Foyer, Living Rm, Dining Room, Hall,Staircase, Kitchen, Powder Rm, & Laundry Rm. Dining Rm with tray ceiling, crown molding, chair rail, designer chandelier & 2 sconces. Lots of recessed lighting. Sun Room with ceiling fan leads to oversized deck with retractable awning. Large master suite also has a ceiling fan and 2 walk-in closets, tile bath w/soaking tub and double vanity. Kitchen has upgraded cabinets and granite counter tops. 2nd floor Family with skylights. Great space for a variety of needs. Two additional bedrooms and ceramic tile bath with double vanity. WALKOUT basement ready for your finishing touches, Two Zoned Heat. Rivercrest is very convenient to major highways, shopping, restaurants and entertainment.EASY TO SHOW
Location
State PA
County Montgomery
Area Upper Providence Twp (10661)
Zoning GCR
Rooms
Other Rooms Living Room, Dining Room, Primary Bedroom, Bedroom 2, Kitchen, Family Room, Bedroom 1, Other
Basement Full, Unfinished, Outside Entrance
Interior
Interior Features Primary Bath(s), Butlers Pantry, Skylight(s), Ceiling Fan(s), Stall Shower, Dining Area
Hot Water Natural Gas
Heating Gas, Forced Air, Zoned
Cooling Central A/C
Flooring Wood, Fully Carpeted
Fireplaces Number 1
Fireplaces Type Gas/Propane
Equipment Cooktop, Oven - Double, Oven - Self Cleaning, Dishwasher, Disposal
Fireplace Y
Appliance Cooktop, Oven - Double, Oven - Self Cleaning, Dishwasher, Disposal
Heat Source Natural Gas
Laundry Main Floor
Exterior
Exterior Feature Deck(s)
Parking Features Inside Access, Garage Door Opener
Garage Spaces 4.0
Utilities Available Cable TV
Amenities Available Swimming Pool, Club House
Water Access N
Roof Type Shingle
Accessibility None
Porch Deck(s)
Attached Garage 2
Total Parking Spaces 4
Garage Y
Building
Story 2
Foundation Concrete Perimeter
Sewer Public Sewer
Water Public
Architectural Style Carriage House
Level or Stories 2
Additional Building Above Grade
Structure Type Cathedral Ceilings,9'+ Ceilings
New Construction N
Schools
High Schools Spring-Ford Senior
School District Spring-Ford Area
Others
HOA Fee Include Pool(s),Common Area Maintenance,Lawn Maintenance,Snow Removal,Trash,Sewer,Management
Senior Community No
Tax ID 61-00-01361-261
Ownership Fee Simple
Read Less
Want to know what your home might be worth? Contact us for a FREE valuation!

Our team is ready to help you sell your home for the highest possible price ASAP

Bought with Robert Raynor • BHHS Fox & Roach-Collegeville





