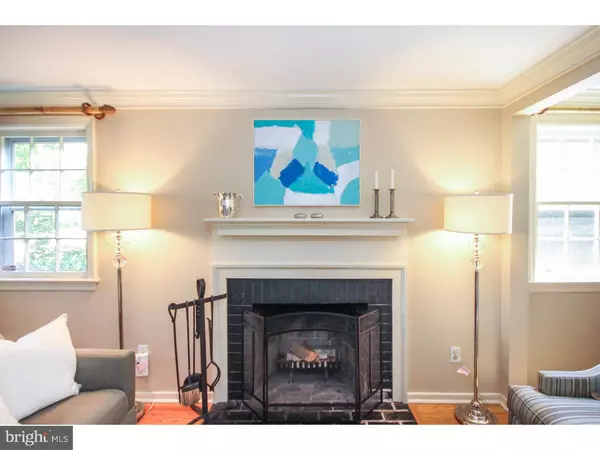$475,000
$489,000
2.9%For more information regarding the value of a property, please contact us for a free consultation.
1167 MAPLECREST CIR Gladwyne, PA 19035
3 Beds
2 Baths
1,908 SqFt
Key Details
Sold Price $475,000
Property Type Single Family Home
Sub Type Detached
Listing Status Sold
Purchase Type For Sale
Square Footage 1,908 sqft
Price per Sqft $248
Subdivision Gladwyne
MLS Listing ID 1003478903
Sold Date 10/27/16
Style Colonial
Bedrooms 3
Full Baths 1
Half Baths 1
HOA Y/N N
Abv Grd Liv Area 1,908
Originating Board TREND
Year Built 1950
Annual Tax Amount $7,570
Tax Year 2016
Lot Size 6,670 Sqft
Acres 0.15
Lot Dimensions 60
Property Description
A charming home and location that's hard to match! Fantastic curb appeal greets you when you arrive at this storybook colonial w/slate front walkway accentuated by river stone & landscaping. Just a short walk to the Village of Gladwyne & Gladwyne Elementary School is right around the corner. Liv room is bright & open w/deep window sills, hardwood flrs, crown molding, brick hearth & attractive mantle w/wood burning fireplace. Liv rm opens to family rm addition w/Plantation shutters, neutral d cor & built-in bookcases. In the family rm you'll find 2 large closets w/extra storage space & conveniently located washer & dryer. French doors lead out to the rear deck & fenced backyard w/mature trees. Updated kitchen w/recessed lighting, granite countertops, & stainless steel appliances- Frigidaire Gallery matching microwave & 5 burner stove w/convection oven & Bosch dishwasher. The circular flow of the floor plan is fantastic- kitchen opens to the dining rm w/bump out picture window & window seat, crown molding & chair rail, candelabra, stylish sconces, plus a handsome, built-in china cabinet. Completing the 1st flr is a conveniently located powder rm off w/ Kohler Memoirs pedestal sink & matching commode. Partially finished basement can be used for den/office/playroom and has a cedar closet & separate utility room for more storage space. On the 2nd flr is an incredible master bedrm w/vaulted ceiling, exposed rafter beams & large plantation style ceiling fan. Recessed lighting adds to the ambiance along w/plantation shutters, walk-in closet w/closet organizers, & direct access to the hall bath. Hall bath w/marble tile flr & marble tile bath surround exudes the same level of style & quality found throughout. Tub is enclosed with glass doors, shower has 3 showerheads, plus woven bamboo wall coverings, built-in shelving & vanity?you won't find luxury like this in other homes this affordable! Bedrooms 2 & 3 are spacious & bright & both offer ample closet space w/closet organizers. An ideal location for commuters w/easy access to 76 & 476. Enjoy all that Lower Merion has to offer w/the convenience of being in close proximity to Conshohocken & Philadelphia. This home is plug-&-play. All light fixtures & Plantation blinds included. Just move right in! Elegant d cor & well cared for, this is a rare opportunity for anyone looking for a great value & affordability rarely found in Gladwyne or in Lower Merion School District!
Location
State PA
County Montgomery
Area Lower Merion Twp (10640)
Zoning R4
Rooms
Other Rooms Living Room, Dining Room, Primary Bedroom, Bedroom 2, Kitchen, Family Room, Bedroom 1, Other
Basement Partial
Interior
Hot Water Natural Gas
Heating Gas, Forced Air
Cooling Central A/C
Flooring Wood, Fully Carpeted
Fireplaces Number 1
Equipment Dishwasher, Built-In Microwave
Fireplace Y
Window Features Bay/Bow
Appliance Dishwasher, Built-In Microwave
Heat Source Natural Gas
Laundry Main Floor
Exterior
Exterior Feature Deck(s)
Garage Spaces 2.0
Water Access N
Roof Type Shingle
Accessibility None
Porch Deck(s)
Total Parking Spaces 2
Garage N
Building
Lot Description Level
Story 2
Sewer Public Sewer
Water Public
Architectural Style Colonial
Level or Stories 2
Additional Building Above Grade
New Construction N
Schools
Elementary Schools Gladwyne
School District Lower Merion
Others
Senior Community No
Tax ID 40-00-35072-006
Ownership Fee Simple
Read Less
Want to know what your home might be worth? Contact us for a FREE valuation!

Our team is ready to help you sell your home for the highest possible price ASAP

Bought with David M Wyher • Keller Williams Realty Devon-Wayne





