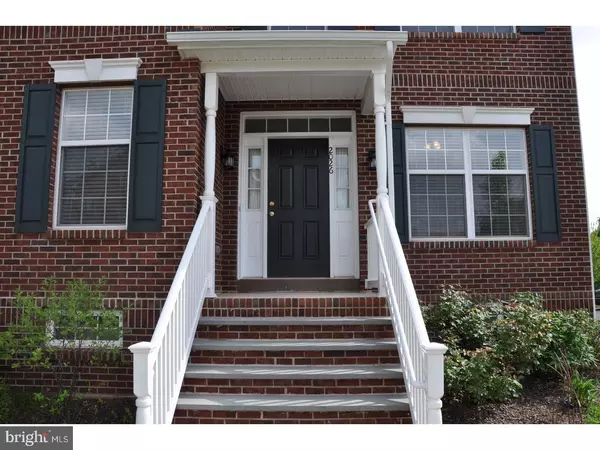$380,000
$385,990
1.6%For more information regarding the value of a property, please contact us for a free consultation.
2026 MILFORD LN Harleysville, PA 19438
4 Beds
3 Baths
3,044 SqFt
Key Details
Sold Price $380,000
Property Type Single Family Home
Sub Type Detached
Listing Status Sold
Purchase Type For Sale
Square Footage 3,044 sqft
Price per Sqft $124
Subdivision Biltmore Estates
MLS Listing ID 1003145983
Sold Date 05/10/17
Style Colonial
Bedrooms 4
Full Baths 2
Half Baths 1
HOA Fees $109/mo
HOA Y/N Y
Abv Grd Liv Area 3,044
Originating Board TREND
Year Built 2012
Annual Tax Amount $7,558
Tax Year 2017
Lot Size 6,200 Sqft
Acres 0.14
Lot Dimensions 62
Property Description
Ready to move, Well maintained and 5 year old brick front home with 9ft ceilings and open floor plan. Main floor offers a study,formal dining room,family room with gas fireplace and recessed lighting. Kitchen features a breakfast area,upgraded 42"cabinetry,granite counter tops,a large island,double under-mount sinks and hood above the range that exhaust odor directly to outside. Upstairs, master bedroom has a soaking tub as well as separate stall shower for convenience. Lower level basement area is finished with lots of recessed lights to offer flexible space and roughed-in plumbing is ready for future bath room if so desired. high efficiency heater will certainly save energy bills and a beautiful wooded backyard complement this feature rich home.
Location
State PA
County Montgomery
Area Skippack Twp (10651)
Zoning ITND
Rooms
Other Rooms Living Room, Dining Room, Primary Bedroom, Bedroom 2, Bedroom 3, Kitchen, Family Room, Bedroom 1
Basement Full, Fully Finished
Interior
Interior Features Kitchen - Eat-In
Hot Water Natural Gas
Heating Gas
Cooling Central A/C
Fireplaces Number 1
Equipment Dishwasher, Disposal
Fireplace Y
Appliance Dishwasher, Disposal
Heat Source Natural Gas
Laundry Main Floor
Exterior
Garage Spaces 5.0
Water Access N
Accessibility Mobility Improvements
Total Parking Spaces 5
Garage N
Building
Story 2
Sewer Public Sewer
Water Public
Architectural Style Colonial
Level or Stories 2
Additional Building Above Grade
New Construction N
Schools
School District Perkiomen Valley
Others
Senior Community No
Tax ID 51-00-02926-972
Ownership Fee Simple
Read Less
Want to know what your home might be worth? Contact us for a FREE valuation!

Our team is ready to help you sell your home for the highest possible price ASAP

Bought with John Berk • BHHS Fox & Roach-Malvern





