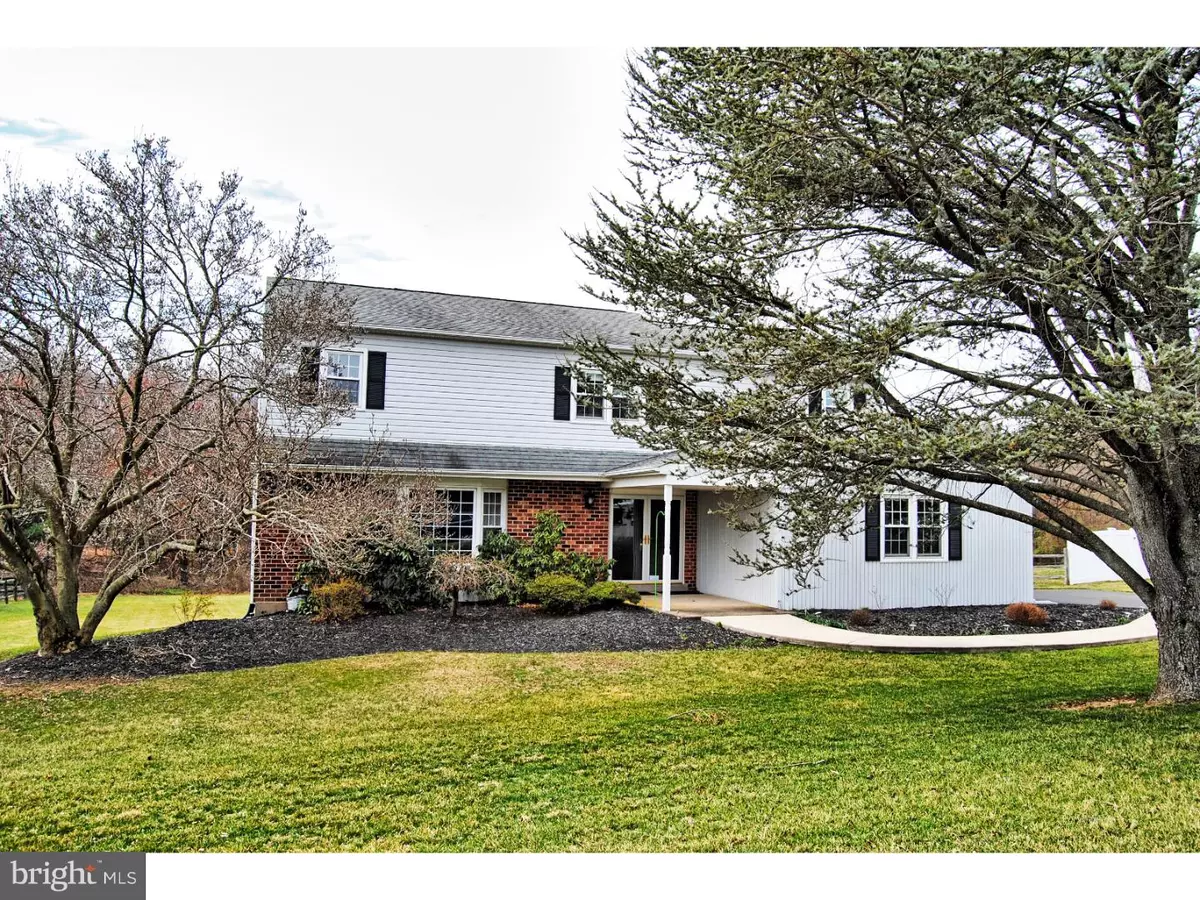$526,000
$535,000
1.7%For more information regarding the value of a property, please contact us for a free consultation.
1413 CROSBY DR Fort Washington, PA 19034
5 Beds
3 Baths
2,892 SqFt
Key Details
Sold Price $526,000
Property Type Single Family Home
Sub Type Detached
Listing Status Sold
Purchase Type For Sale
Square Footage 2,892 sqft
Price per Sqft $181
Subdivision Fort Washington
MLS Listing ID 1003147625
Sold Date 06/16/17
Style Colonial
Bedrooms 5
Full Baths 2
Half Baths 1
HOA Y/N N
Abv Grd Liv Area 2,892
Originating Board TREND
Year Built 1980
Annual Tax Amount $11,021
Tax Year 2017
Lot Size 0.569 Acres
Acres 0.57
Lot Dimensions 101
Property Description
Tranquil setting enhances this classic colonial in Upper Dublin situated on over 1/2 acre. Beautiful custom inlaid hardwood floors and crown molding grace the foyer, living room and dining room. Large bay window allows natural light to flow throughout the spacious living room. French doors from living room to the formal dining room. Updated in 2015, the well-appointed kitchen is a balance of beauty, comfort and convenience. It features beautiful cabinets, granite countertop, tiled backsplash, island and tiled floor. Kitchen is open to the inviting family room that boasts the warmth of a full brick wall wood burning fireplace with built-in bookcases. Powder room with newer tile floor. Large and convenient first floor laundry room with newer tile floor, sink and outside exit. Sliding doors in family room open to an expansive deck where you will spend countless hours overlooking the large picturesque yard that backs to a wooded area. Luxurious main bedroom is adjoined by a sumptuous bath with double bowl granite countertop sinks and tiled shower. Walk up attic is accessed in main bedroom. Four additional well sized bedrooms and updated hall bathroom complete the second floor. Newer carpets in all bedrooms, hall and stairs. Walk-out unfinished basement features two large rooms allowing for finishing one area for additional living space and providing more than ample storage in the other space. Twelve month utility bill average is $195/month. Highly rated Upper Dublin School District with newer, state of the art High School. Just minutes to charming historic downtown Ambler with theatres, fine selection of restaurants, boutiques and train station. Short distance to Mondauk Park with walking/running trails, playgrounds, picnic facilities and ball fields. Convenient to major arteries that lead to center city, airport, train stations, Philadelphia sporting events, Jersey Shore and Pocono Mountains. Put this one on your list to see!
Location
State PA
County Montgomery
Area Upper Dublin Twp (10654)
Zoning A1
Rooms
Other Rooms Living Room, Dining Room, Primary Bedroom, Bedroom 2, Bedroom 3, Kitchen, Family Room, Bedroom 1, Laundry, Other
Basement Full, Unfinished, Outside Entrance
Interior
Interior Features Kitchen - Eat-In
Hot Water Electric
Heating Heat Pump - Electric BackUp, Forced Air
Cooling Central A/C
Fireplaces Number 1
Fireplaces Type Brick
Fireplace Y
Laundry Main Floor
Exterior
Exterior Feature Deck(s)
Garage Spaces 2.0
Water Access N
Accessibility None
Porch Deck(s)
Attached Garage 2
Total Parking Spaces 2
Garage Y
Building
Story 2
Sewer Public Sewer
Water Public
Architectural Style Colonial
Level or Stories 2
Additional Building Above Grade
New Construction N
Schools
School District Upper Dublin
Others
Senior Community No
Tax ID 54-00-04516-848
Ownership Fee Simple
Acceptable Financing Conventional
Listing Terms Conventional
Financing Conventional
Read Less
Want to know what your home might be worth? Contact us for a FREE valuation!

Our team is ready to help you sell your home for the highest possible price ASAP

Bought with Gwen Simons • Kurfiss Sotheby's International Realty





