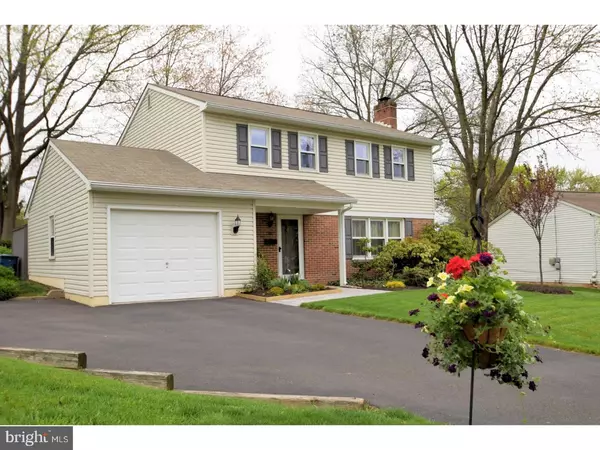$275,000
$279,900
1.8%For more information regarding the value of a property, please contact us for a free consultation.
53 INDIAN VALLEY LN Telford, PA 18969
4 Beds
2 Baths
1,560 SqFt
Key Details
Sold Price $275,000
Property Type Single Family Home
Sub Type Detached
Listing Status Sold
Purchase Type For Sale
Square Footage 1,560 sqft
Price per Sqft $176
Subdivision None Available
MLS Listing ID 1003159177
Sold Date 06/30/17
Style Colonial
Bedrooms 4
Full Baths 1
Half Baths 1
HOA Y/N N
Abv Grd Liv Area 1,560
Originating Board TREND
Year Built 1968
Annual Tax Amount $4,987
Tax Year 2017
Lot Size 0.271 Acres
Acres 0.27
Lot Dimensions 76
Property Description
Located in Telford Borough, this two-story colonial style home is full of natural light. Large main-level living spaces, along with a finished basement, provide ample room for your daily life together with plenty of breathing room. Main level features a half bath with laundry, an eat-in kitchen, dining room, and large living room with wood burning fireplace. Upstairs you will find a master bedroom with large closet, full bath, 3 additional bedrooms, and hardwood flooring throughout the second floor. The large basement is partially finished and includes a room for storage. A water softener has been installed and the hot water heater was replaced in March 2017. House has fantastic curb appeal as it was recently powerwashed (Oct 2016) and the walkway was replaced (Nov 2016). Enjoy the landscaping surrounding the home as you unwind after a long day on the back patio sipping lemonade. This quiet and picturesque community is a short walk to the grocery store, playground, and public library.
Location
State PA
County Montgomery
Area Telford Boro (10622)
Zoning A
Rooms
Other Rooms Living Room, Dining Room, Primary Bedroom, Bedroom 2, Bedroom 3, Kitchen, Bedroom 1, Other
Basement Full
Interior
Interior Features Butlers Pantry, Kitchen - Eat-In
Hot Water Electric
Heating Electric, Baseboard
Cooling Wall Unit
Flooring Wood, Fully Carpeted, Vinyl, Tile/Brick
Fireplaces Number 1
Fireplaces Type Brick
Fireplace Y
Heat Source Electric
Laundry Main Floor
Exterior
Garage Spaces 4.0
Water Access N
Roof Type Pitched
Accessibility None
Attached Garage 1
Total Parking Spaces 4
Garage Y
Building
Story 2
Sewer Public Sewer
Water Public
Architectural Style Colonial
Level or Stories 2
Additional Building Above Grade
New Construction N
Schools
Elementary Schools Franconia
School District Souderton Area
Others
Senior Community No
Tax ID 22-02-01057-008
Ownership Fee Simple
Read Less
Want to know what your home might be worth? Contact us for a FREE valuation!

Our team is ready to help you sell your home for the highest possible price ASAP

Bought with Nicole A Brooks • Coldwell Banker Hearthside Realtors





