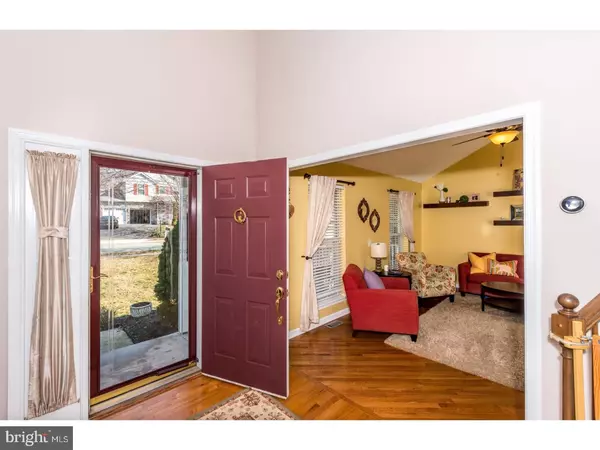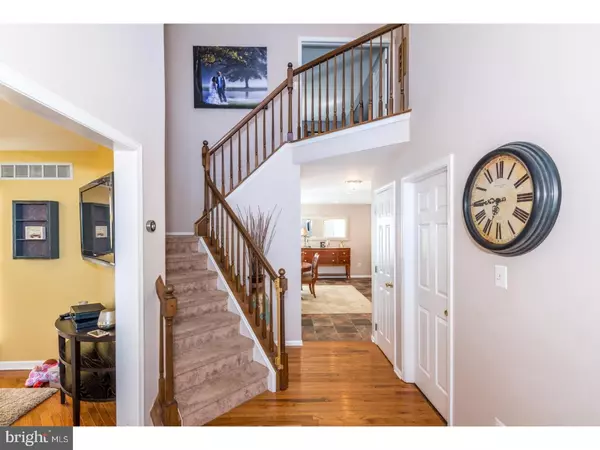$250,000
$250,000
For more information regarding the value of a property, please contact us for a free consultation.
5 RALEIGH CT Pottstown, PA 19464
3 Beds
3 Baths
2,475 SqFt
Key Details
Sold Price $250,000
Property Type Single Family Home
Sub Type Detached
Listing Status Sold
Purchase Type For Sale
Square Footage 2,475 sqft
Price per Sqft $101
Subdivision Greens At Sunnysid
MLS Listing ID 1003156223
Sold Date 05/19/17
Style Colonial
Bedrooms 3
Full Baths 2
Half Baths 1
HOA Y/N N
Abv Grd Liv Area 2,475
Originating Board TREND
Year Built 1995
Annual Tax Amount $5,626
Tax Year 2017
Lot Size 0.492 Acres
Acres 0.49
Lot Dimensions 80
Property Description
Beautiful colonial located in the highly desired community of the Greens at Sunnyside, completely updated & ready for you to move in! You are welcomed by the two-story foyer which leads you to your formal living room with cathedral ceilings. The open floor plan kitchen features stainless steel appliances, corrianne counter-tops, gas cooking, center island, and flows into your dining area. Powder room & main floor laundry room complete the first floor. The Second floor offers a spacious Master Suite, with updated master bathroom. Down the hall you will find two additional bedrooms, & hall bath. The finished basement is equipped with a family room, wet bar, & study. Step outside; front entrance is beautifully landscaped w/ a covered front porch. Your private backyard is perfect for entertaining & relaxation with a large two-story deck & ground pool. New roof & shutters. Two car garage w/ inside access. This home is minutes from shopping & dining at Philadelphia Premium Outlets & Providence Town Center, parks & trails, and easy commuting with nearby access to Rts. 422, 100, 663, & Ridge Pike.
Location
State PA
County Montgomery
Area Lower Pottsgrove Twp (10642)
Zoning R2
Rooms
Other Rooms Living Room, Dining Room, Primary Bedroom, Bedroom 2, Kitchen, Family Room, Bedroom 1, Other
Basement Full, Fully Finished
Interior
Interior Features Primary Bath(s), Kitchen - Island, Wet/Dry Bar, Kitchen - Eat-In
Hot Water Natural Gas
Heating Gas, Forced Air
Cooling Central A/C
Fireplace N
Heat Source Natural Gas
Laundry Main Floor
Exterior
Exterior Feature Deck(s), Porch(es)
Garage Spaces 5.0
Fence Other
Pool Above Ground
Water Access N
Roof Type Pitched
Accessibility None
Porch Deck(s), Porch(es)
Attached Garage 2
Total Parking Spaces 5
Garage Y
Building
Lot Description Cul-de-sac, Level, Front Yard, Rear Yard, SideYard(s)
Story 2
Foundation Concrete Perimeter
Sewer Public Sewer
Water Public
Architectural Style Colonial
Level or Stories 2
Additional Building Above Grade
Structure Type Cathedral Ceilings
New Construction N
Schools
Middle Schools Pottsgrove
High Schools Pottsgrove Senior
School District Pottsgrove
Others
Senior Community No
Tax ID 42-00-03932-103
Ownership Fee Simple
Read Less
Want to know what your home might be worth? Contact us for a FREE valuation!

Our team is ready to help you sell your home for the highest possible price ASAP

Bought with Niamh Hennessey • RE/MAX Reliance





