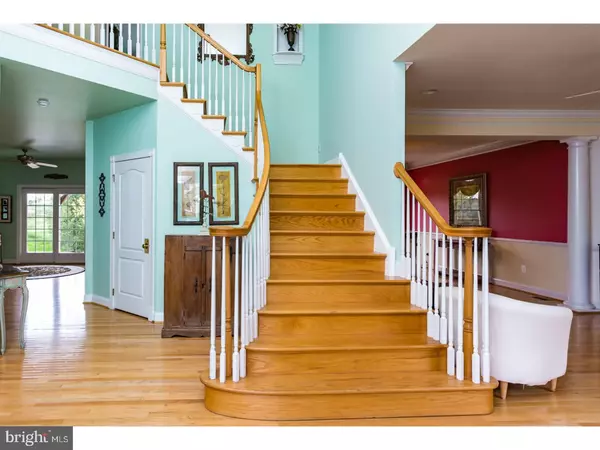$579,000
$579,000
For more information regarding the value of a property, please contact us for a free consultation.
290 RIVERCREST DR Phoenixville, PA 19460
4 Beds
4 Baths
3,708 SqFt
Key Details
Sold Price $579,000
Property Type Single Family Home
Sub Type Detached
Listing Status Sold
Purchase Type For Sale
Square Footage 3,708 sqft
Price per Sqft $156
Subdivision Rivercrest
MLS Listing ID 1003159573
Sold Date 06/15/17
Style Colonial
Bedrooms 4
Full Baths 3
Half Baths 1
HOA Fees $175/mo
HOA Y/N Y
Abv Grd Liv Area 3,708
Originating Board TREND
Year Built 2004
Annual Tax Amount $11,134
Tax Year 2017
Lot Size 0.293 Acres
Acres 0.29
Lot Dimensions 82
Property Description
Country Club living with casual elegance describes this 4 bedroom 3 1/2 bath home, on the 1st hole, in the Rivercrest Golf Club and Reserve gated community. Its 2-story foyer welcomes you with hardwood floors throughout and a private first floor study. To the right of the foyer is the living room with bay window, built in seating area and fireplace. Continue into the dining room, separated by stately colums and views of the back yard. A bright and spacious Gourmet Black and White eat in kitchen, granite counter tops and center island is perfect for entertaining. Continue the festivities outdoors, listening to your favorite music, using the indoor/outdoor sound system! The expansive stone patio is the perfect location to watch the players tee off, and celebrate back at your home, the 19th hole! The sunken great room boasts a media niche, fireplace, carpet and a secondary staircase leading to the upper level. Ceiling fans throughout the home. The second floor master suite features 2 walk in closets, separate sitting area with columns and a spectactular walk out deck. The view will take your breath away! Master bath features separate vanities, brand new corner soaking tub, and separate shower. 3 additional bedrooms and 2 full baths complete the upper level. The princess suite is ideal for guests and the other bedrooms are joined by a Jack and Jill bath. The walkout basement is just waiting for your personal design . It has built in shelves for storage, 9 ft ceiling height and rough-in plumbing. With access to nature trails, clubhouse, fitness, golf and pool the Rivercrest community is resort living. A 1 year HSA Home Warranty is also being offered. Schedule a showing today.
Location
State PA
County Montgomery
Area Upper Providence Twp (10661)
Zoning GCR
Direction West
Rooms
Other Rooms Living Room, Dining Room, Primary Bedroom, Bedroom 2, Bedroom 3, Kitchen, Family Room, Bedroom 1, Laundry, Other, Attic
Basement Full, Unfinished, Outside Entrance
Interior
Interior Features Primary Bath(s), Kitchen - Island, Ceiling Fan(s), Stall Shower, Kitchen - Eat-In
Hot Water Natural Gas
Heating Gas
Cooling Central A/C
Flooring Wood, Fully Carpeted
Fireplaces Number 2
Fireplaces Type Gas/Propane
Equipment Cooktop, Oven - Wall, Dishwasher, Disposal, Built-In Microwave
Fireplace Y
Window Features Bay/Bow
Appliance Cooktop, Oven - Wall, Dishwasher, Disposal, Built-In Microwave
Heat Source Natural Gas
Laundry Main Floor
Exterior
Exterior Feature Deck(s), Patio(s)
Parking Features Inside Access, Garage Door Opener
Garage Spaces 4.0
Utilities Available Cable TV
Amenities Available Swimming Pool
View Y/N Y
Water Access N
View Golf Course
Roof Type Pitched
Accessibility None
Porch Deck(s), Patio(s)
Total Parking Spaces 4
Garage N
Building
Story 2
Sewer Public Sewer
Water Public
Architectural Style Colonial
Level or Stories 2
Additional Building Above Grade
Structure Type Cathedral Ceilings,9'+ Ceilings
New Construction N
Schools
Middle Schools Spring-Ford Ms 8Th Grade Center
High Schools Spring-Ford Senior
School District Spring-Ford Area
Others
HOA Fee Include Pool(s),Common Area Maintenance,Snow Removal,Trash
Senior Community No
Tax ID 61-00-05145-311
Ownership Fee Simple
Security Features Security System
Acceptable Financing Conventional
Listing Terms Conventional
Financing Conventional
Read Less
Want to know what your home might be worth? Contact us for a FREE valuation!

Our team is ready to help you sell your home for the highest possible price ASAP

Bought with Robin S Bowers • Century 21 Advantage Gold-Trappe





