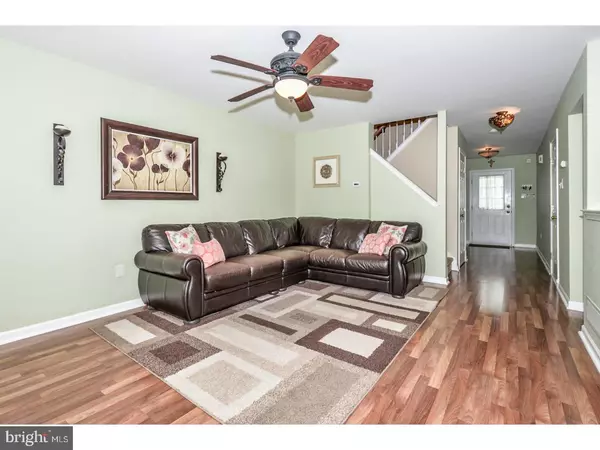$235,000
$239,900
2.0%For more information regarding the value of a property, please contact us for a free consultation.
807 EVERGREEN CIR Telford, PA 18969
3 Beds
3 Baths
1,662 SqFt
Key Details
Sold Price $235,000
Property Type Townhouse
Sub Type Interior Row/Townhouse
Listing Status Sold
Purchase Type For Sale
Square Footage 1,662 sqft
Price per Sqft $141
Subdivision Forrest View
MLS Listing ID 1003164059
Sold Date 08/28/17
Style Colonial
Bedrooms 3
Full Baths 2
Half Baths 1
HOA Fees $20/ann
HOA Y/N Y
Abv Grd Liv Area 1,662
Originating Board TREND
Year Built 1997
Annual Tax Amount $4,236
Tax Year 2017
Lot Size 3,144 Sqft
Acres 0.07
Lot Dimensions 24
Property Description
Great find in Forrest View! This lovely 3 bedroom 2 1/2 bath Townhome Features a NEW ROOF, New GRANITE COUNTERTOPs in Kitchen, Newer AC Unit and Hot Water heater and has lots more to offer! Newer Pergo floors throughout the first floor greet you as you enter the foyer where you'll find a huge double door closet, powder room, and easy access to the garage and basement. Further back a huge living/family room which overlooks the dining and kitchen areas as well as the large back yard. The Kitchen has recently been updated with granite countertops, Tile backsplash, Stainless Steel appliances and an extra deep SS sink. Off of the dining area is a beautiful deck space with retractable awning and fenced back yard. The 2nd floor features generous sized bedrooms with a Main Bedroom offering a huge walk-in closet and nice sized full bath. The 2 smaller bedrooms have lots of closet space and ample windows for extra light. The hall features 2nd floor laundry and hall bath with linen closet. Full Basement offers lots of storage space as well. Lovely Forrest View community offers walking trails and convenient access to local parks. Great School District and convenient to shopping, and community needs. Recent upgrades include: 2017 - Granite Countertops new sink, 2016 New Roof, Hot Water heater, backsplash, 2014 New SS Appliances, 2011 New AC Unit, Pergo flooring and carpets,
Location
State PA
County Montgomery
Area Franconia Twp (10634)
Zoning R130
Rooms
Other Rooms Living Room, Dining Room, Primary Bedroom, Bedroom 2, Kitchen, Family Room, Bedroom 1
Basement Full, Unfinished
Interior
Interior Features Primary Bath(s), Ceiling Fan(s), Kitchen - Eat-In
Hot Water Natural Gas
Heating Gas, Forced Air
Cooling Central A/C
Flooring Wood, Fully Carpeted
Equipment Oven - Self Cleaning, Dishwasher, Disposal, Built-In Microwave
Fireplace N
Appliance Oven - Self Cleaning, Dishwasher, Disposal, Built-In Microwave
Heat Source Natural Gas
Laundry Upper Floor
Exterior
Exterior Feature Deck(s)
Garage Spaces 3.0
Water Access N
Roof Type Shingle
Accessibility None
Porch Deck(s)
Attached Garage 1
Total Parking Spaces 3
Garage Y
Building
Story 2
Foundation Concrete Perimeter
Sewer Public Sewer
Water Public
Architectural Style Colonial
Level or Stories 2
Additional Building Above Grade
New Construction N
Schools
School District Souderton Area
Others
HOA Fee Include Common Area Maintenance
Senior Community No
Tax ID 34-00-01602-443
Ownership Fee Simple
Read Less
Want to know what your home might be worth? Contact us for a FREE valuation!

Our team is ready to help you sell your home for the highest possible price ASAP

Bought with Joseph Diana • RE/MAX Professional Realty





