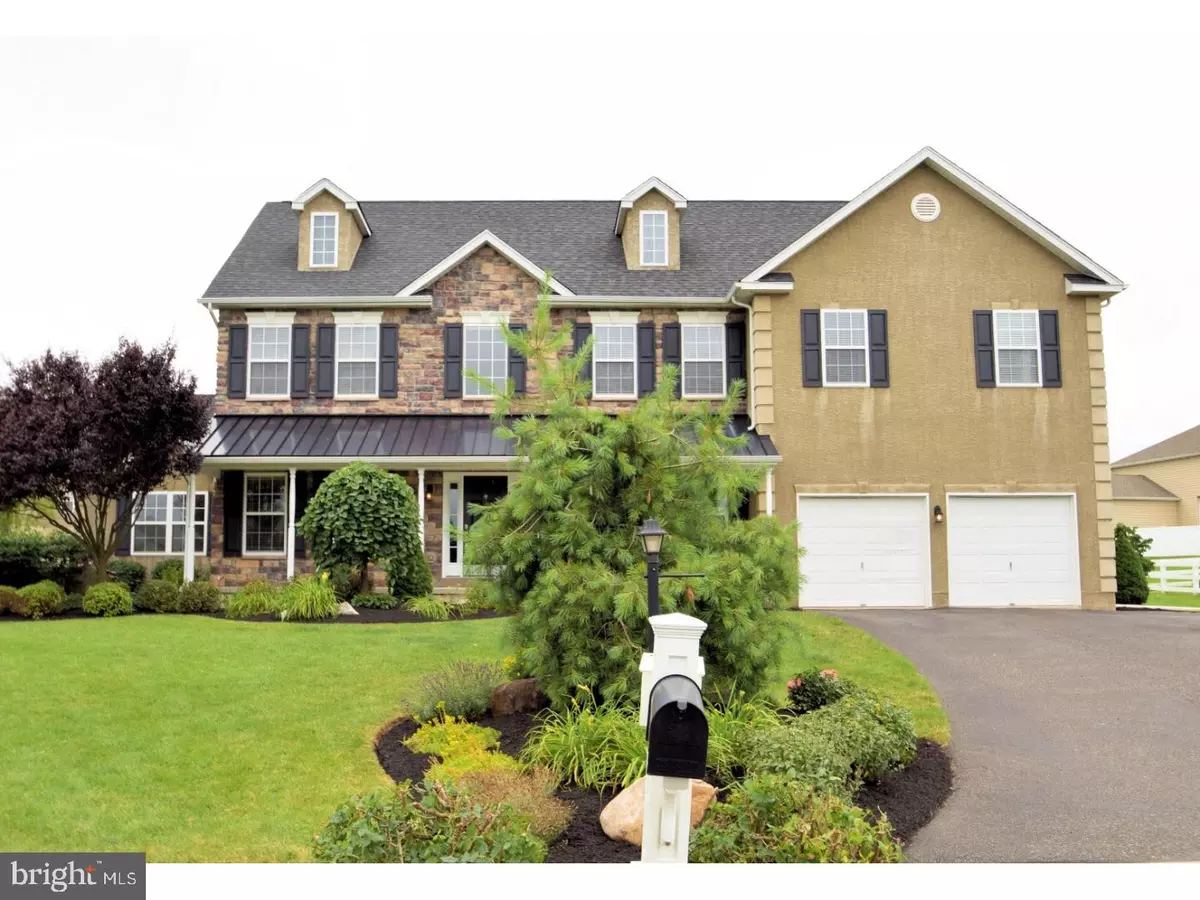$490,000
$525,000
6.7%For more information regarding the value of a property, please contact us for a free consultation.
329 ELMWOOD LN Telford, PA 18969
6 Beds
4 Baths
3,250 SqFt
Key Details
Sold Price $490,000
Property Type Single Family Home
Sub Type Detached
Listing Status Sold
Purchase Type For Sale
Square Footage 3,250 sqft
Price per Sqft $150
Subdivision Belmont Estates
MLS Listing ID 1003170789
Sold Date 09/13/17
Style Colonial,Farmhouse/National Folk
Bedrooms 6
Full Baths 3
Half Baths 1
HOA Y/N N
Abv Grd Liv Area 3,250
Originating Board TREND
Year Built 2009
Annual Tax Amount $8,800
Tax Year 2017
Lot Size 0.439 Acres
Acres 0.44
Lot Dimensions 117
Property Description
Luxurious 5 Bedroom, 3.5 Bath Farmhouse design home, with additional in law suite, in desirable Belmont Estates. This home has it all and is nestled across from a nostalgic Montgomery County Bank Barn! Enter through the beautifully landscaped garden to the welcoming covered front porch! The first floor boasts: An inviting Open Grand 2-Story Foyer with hardwood floors. There is a Sunlit Formal Living Room and Dining Rooms, both with custom moldings & hardwood floors. A huge Gourmet Eat-In Kitchen, equipped with granite counters, extra large Island, double oven, stainless steel appliances, ceramic tile floors & recessed lighting and sliding glass doors to deck. A tremendous Great Room with abundant natural sunlight, fireplace, dramatic 2 story ceilings with recessed Lighting, a 2nd rear staircase to second floor , designer custom millwork & window treatments. There is a first floor In-Law Suite with separate entrance, living room, kitchenette, bedroom, WIC and full bath. This space would also make an excellent Home Office too! A Powder Room & Laundry Room complete the first Floor! The 2nd Floor boasts: A large Master Suite with WIC, sitting room/office and 4 piece Master Bath with Garden Tub! Four additional Bedrooms, with custom window treatments and hall bath complete the 2nd floor. This home has many amenities: Sit and relax on the porch swing on the screened porch; which leads to a gorgeous stone paver patio with built in firepit, overlooking a lovely landscaped backyard Oasis. Unlimited possibilities with an extra large Concrete Basement! 2 Car Attached Garage.
Location
State PA
County Montgomery
Area Franconia Twp (10634)
Zoning R100
Rooms
Other Rooms Living Room, Dining Room, Primary Bedroom, Bedroom 2, Bedroom 3, Kitchen, Family Room, Bedroom 1, In-Law/auPair/Suite, Laundry, Other
Basement Full, Unfinished
Interior
Interior Features Primary Bath(s), Kitchen - Island, Butlers Pantry, Ceiling Fan(s), 2nd Kitchen, Kitchen - Eat-In
Hot Water Propane
Heating Gas, Energy Star Heating System
Cooling Central A/C
Flooring Wood, Fully Carpeted, Tile/Brick
Fireplaces Number 1
Equipment Oven - Double, Oven - Self Cleaning, Dishwasher, Disposal, Energy Efficient Appliances
Fireplace Y
Window Features Energy Efficient
Appliance Oven - Double, Oven - Self Cleaning, Dishwasher, Disposal, Energy Efficient Appliances
Heat Source Natural Gas
Laundry Main Floor
Exterior
Exterior Feature Deck(s), Patio(s), Porch(es)
Parking Features Garage Door Opener
Garage Spaces 5.0
Water Access N
Roof Type Shingle,Metal
Accessibility None
Porch Deck(s), Patio(s), Porch(es)
Total Parking Spaces 5
Garage N
Building
Lot Description Level, Front Yard, Rear Yard, SideYard(s)
Story 2
Sewer Public Sewer
Water Public
Architectural Style Colonial, Farmhouse/National Folk
Level or Stories 2
Additional Building Above Grade
New Construction N
Schools
School District Souderton Area
Others
Senior Community No
Tax ID 34-00-00559-028
Ownership Fee Simple
Acceptable Financing Conventional, VA, FHA 203(b), USDA
Listing Terms Conventional, VA, FHA 203(b), USDA
Financing Conventional,VA,FHA 203(b),USDA
Read Less
Want to know what your home might be worth? Contact us for a FREE valuation!

Our team is ready to help you sell your home for the highest possible price ASAP

Bought with Christopher Chang • Aarch Realty





