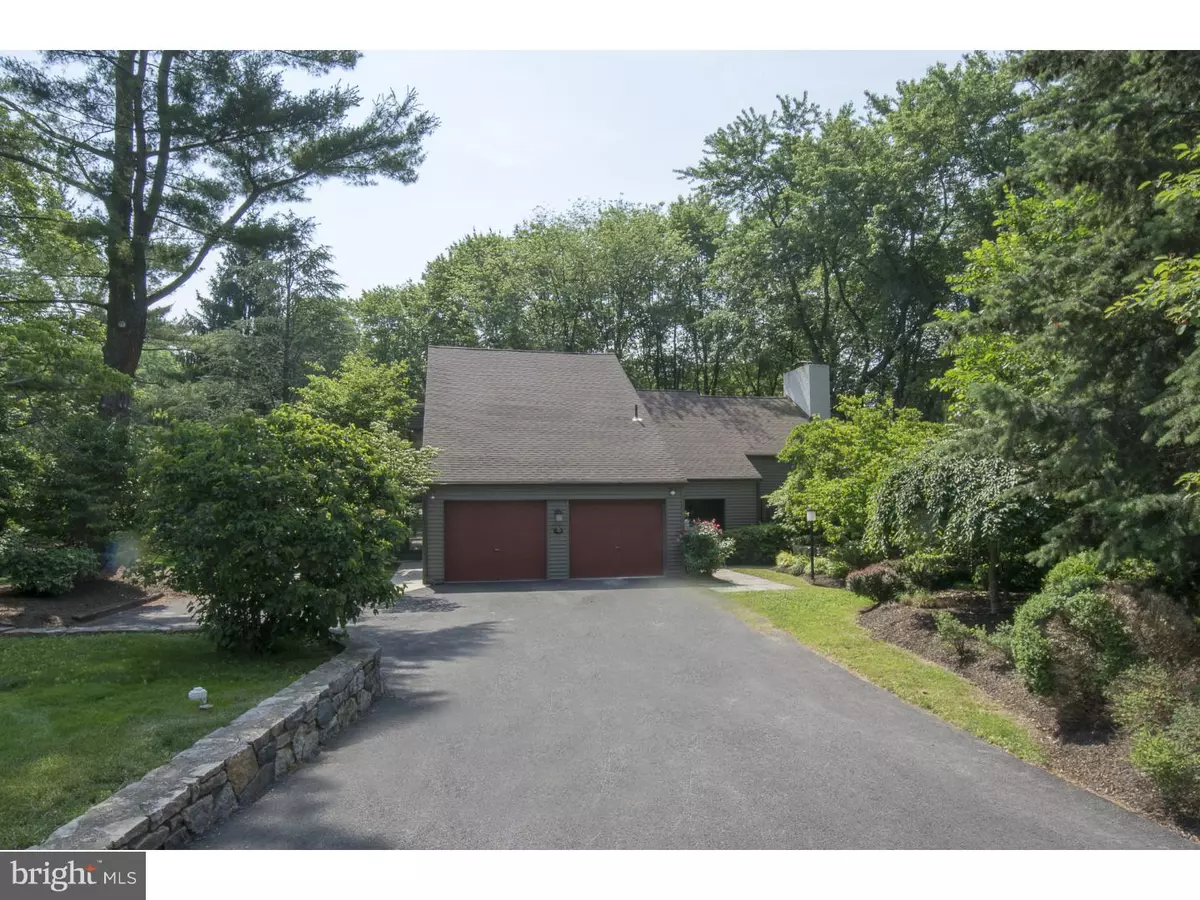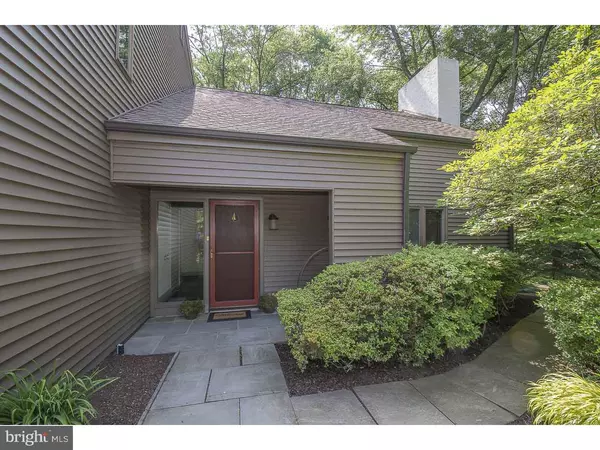$465,000
$489,900
5.1%For more information regarding the value of a property, please contact us for a free consultation.
5 JOINING BRK Spring House, PA 19477
3 Beds
3 Baths
2,485 SqFt
Key Details
Sold Price $465,000
Property Type Single Family Home
Sub Type Detached
Listing Status Sold
Purchase Type For Sale
Square Footage 2,485 sqft
Price per Sqft $187
Subdivision Woodbridge Meadows
MLS Listing ID 1003466897
Sold Date 08/12/15
Style Contemporary
Bedrooms 3
Full Baths 2
Half Baths 1
HOA Fees $133/qua
HOA Y/N Y
Abv Grd Liv Area 2,485
Originating Board TREND
Year Built 1975
Annual Tax Amount $7,956
Tax Year 2015
Lot Size 0.407 Acres
Acres 0.41
Lot Dimensions 39
Property Description
Welcome to this custom contemporary in desirable Woodbridge Meadows. The community is known for its ponds, streams and wonderful walking trails. This neighborhood focuses on surrounding each home with nature's beauty and with 50+ acres of preserved open space. This home sits on a private cul-de-sac with a rear view of the woods and walking trails. The house offers function, open floor-plan & unique details. Slate walkways & stone knee-walls welcome you, as you approach the covered front porch. Enter the grand foyer, and see how nature greets you immediately through all the picture windows. The first floor offers: Formal dining room w/vaulted ceiling, eat-in kitchen w corian counters & island seating for two, nice size family room w/pass-through window to the kitchen, first floor laundry room, living room w/ wood-burning fireplace and a partitioned area that the current owner use for an office and finally, an amazing sun-room with slate floor, skylights and terrific views.Upstairs find, the master suite, 2 other spacious bedrooms, hall bath and two great storage closets that serve as finished attic space for easy storage access. The home also has a 2 car garage, and a "simply" finished basement, plus a fabulous deck for one to sit and take in the serenity. The home has been freshly painted throughout and has brand new carpets and refinished hardwood floors. The roof and siding were recently replaced, and the owner is providing a home inspection and a home warranty, so anything left to do has been disclosed, for true peace of mind. The home is just waiting for your personal touch.
Location
State PA
County Montgomery
Area Lower Gwynedd Twp (10639)
Zoning CD
Rooms
Other Rooms Living Room, Dining Room, Primary Bedroom, Bedroom 2, Kitchen, Family Room, Bedroom 1, Laundry, Other, Attic
Basement Full
Interior
Interior Features Primary Bath(s), Kitchen - Island, Butlers Pantry, Skylight(s), Ceiling Fan(s), Breakfast Area
Hot Water Electric
Heating Electric, Forced Air
Cooling Central A/C
Flooring Wood, Fully Carpeted, Vinyl, Tile/Brick, Stone
Fireplaces Number 1
Equipment Oven - Wall, Oven - Double, Dishwasher, Disposal
Fireplace Y
Appliance Oven - Wall, Oven - Double, Dishwasher, Disposal
Heat Source Electric
Laundry Main Floor
Exterior
Exterior Feature Deck(s)
Parking Features Inside Access, Garage Door Opener
Garage Spaces 5.0
Utilities Available Cable TV
Roof Type Pitched,Shingle
Accessibility None
Porch Deck(s)
Attached Garage 2
Total Parking Spaces 5
Garage Y
Building
Lot Description Corner, Cul-de-sac, Level, Trees/Wooded, Front Yard, Rear Yard, SideYard(s)
Story 2
Foundation Brick/Mortar
Sewer Public Sewer
Water Public
Architectural Style Contemporary
Level or Stories 2
Additional Building Above Grade
Structure Type Cathedral Ceilings
New Construction N
Schools
Middle Schools Wissahickon
High Schools Wissahickon Senior
School District Wissahickon
Others
HOA Fee Include Common Area Maintenance,Lawn Maintenance,Trash
Tax ID 39-00-02082-075
Ownership Fee Simple
Acceptable Financing Conventional, FHA 203(b)
Listing Terms Conventional, FHA 203(b)
Financing Conventional,FHA 203(b)
Read Less
Want to know what your home might be worth? Contact us for a FREE valuation!

Our team is ready to help you sell your home for the highest possible price ASAP

Bought with Brian Tuner • Weichert Realtors





