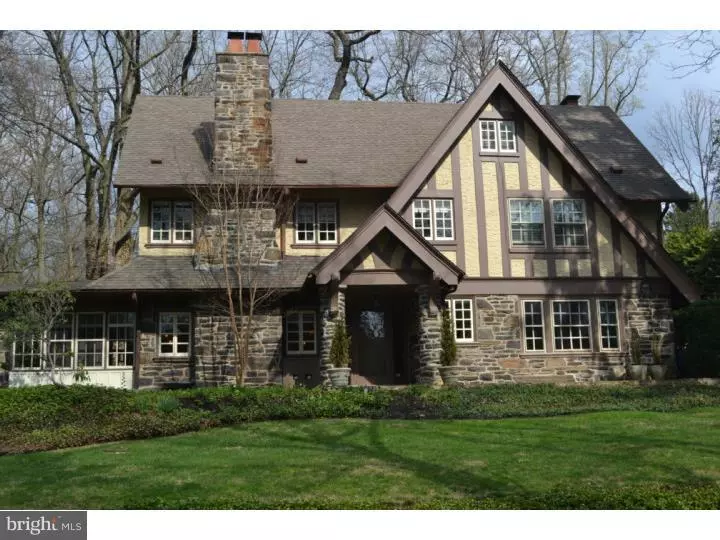$980,000
$1,075,000
8.8%For more information regarding the value of a property, please contact us for a free consultation.
121 LLANFAIR RD Ardmore, PA 19003
6 Beds
5 Baths
4,748 SqFt
Key Details
Sold Price $980,000
Property Type Single Family Home
Sub Type Detached
Listing Status Sold
Purchase Type For Sale
Square Footage 4,748 sqft
Price per Sqft $206
Subdivision None Available
MLS Listing ID 1003464793
Sold Date 07/16/15
Style Tudor
Bedrooms 6
Full Baths 4
Half Baths 1
HOA Y/N N
Abv Grd Liv Area 4,748
Originating Board TREND
Year Built 1915
Annual Tax Amount $13,507
Tax Year 2015
Lot Size 0.404 Acres
Acres 0.4
Lot Dimensions 254
Property Description
Stately stone and masonry Tudor with four fully finished levels. Located on a quiet tree-lined street in Northside Ardmore four tenths of a mile from the shops of Suburban Square and train. This bright and beautiful property with large interior spaces, gleaming floors and high ceilings is in magnificent condition with upgrades throughout the handsomely proportioned living areas and mechanical systems. The first floor boasts a large and welcoming entrance hall. Sparkling glass doors open to the gracious living room with imposing fireplace (new hearth) and wall of windows. double French doors lead to a delightful heated sunroom with outside entrance. Charming large dining room. Four year old eat-in kitchen with granite counters, center island, stainless appliances and outside entrance to patio and pool. In addition to the grand main staircase there are back stairs to second floor. Here one finds main bedroom suite consisting of bedroom and private bath. Adjoining bedroom has been used as dressing area featuring newly constructed exceptional closet with mahogany doors and built-ins. Two additional bedrooms and bath complete this level. The main staircase open to the third floor, leads to two additional bedrooms with high ceilings and hall bath. The lower level features family room and exercise room. The billiards room could be used as an additional bedroom. New full bathroom, laundry and outside entrance complete this level. Garage is being sold in "as is" condition.
Location
State PA
County Montgomery
Area Lower Merion Twp (10640)
Zoning R3
Direction West
Rooms
Other Rooms Living Room, Dining Room, Primary Bedroom, Bedroom 2, Bedroom 3, Kitchen, Family Room, Bedroom 1, Laundry, Other, Attic
Basement Full, Fully Finished
Interior
Interior Features Primary Bath(s), Kitchen - Island, Stall Shower, Kitchen - Eat-In
Hot Water Natural Gas, Instant Hot Water
Heating Gas, Steam, Radiator
Cooling Central A/C
Flooring Wood, Fully Carpeted, Tile/Brick
Fireplaces Number 1
Fireplaces Type Brick
Equipment Built-In Range, Dishwasher, Disposal
Fireplace Y
Appliance Built-In Range, Dishwasher, Disposal
Heat Source Natural Gas, Other
Laundry Basement
Exterior
Exterior Feature Patio(s)
Garage Spaces 5.0
Fence Other
Pool In Ground
Utilities Available Cable TV
Water Access N
Roof Type Shingle
Accessibility None
Porch Patio(s)
Total Parking Spaces 5
Garage Y
Building
Lot Description Level, Sloping, Front Yard, Rear Yard, SideYard(s)
Story 3+
Sewer Public Sewer
Water Public
Architectural Style Tudor
Level or Stories 3+
Additional Building Above Grade
Structure Type 9'+ Ceilings
New Construction N
Schools
Elementary Schools Penn Valley
Middle Schools Welsh Valley
School District Lower Merion
Others
Tax ID 40-00-33340-001
Ownership Fee Simple
Security Features Security System
Acceptable Financing Conventional
Listing Terms Conventional
Financing Conventional
Read Less
Want to know what your home might be worth? Contact us for a FREE valuation!

Our team is ready to help you sell your home for the highest possible price ASAP

Bought with Judith Harle • Long & Foster Real Estate, Inc.





