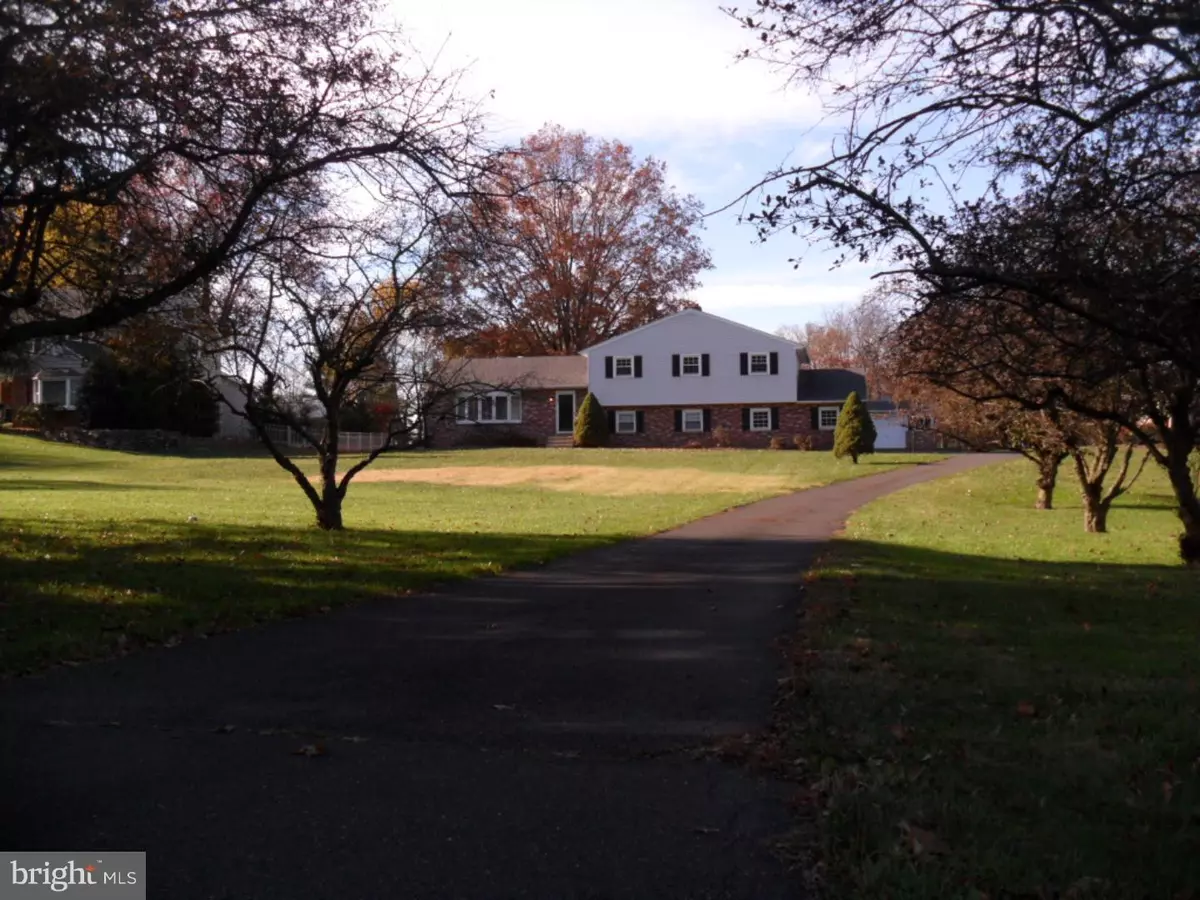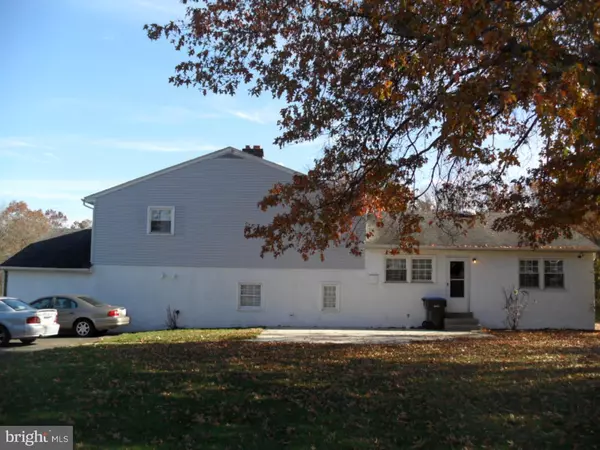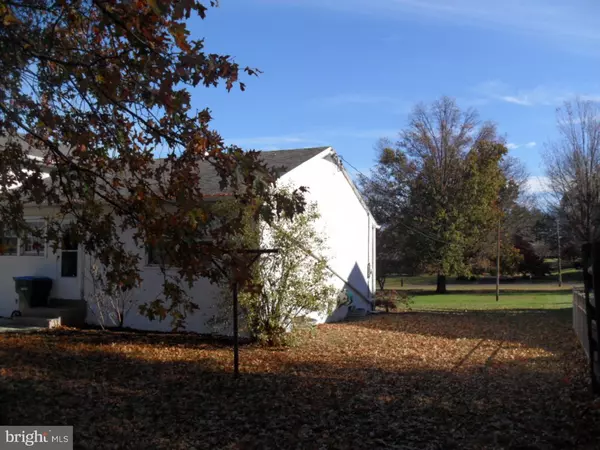$357,500
$375,000
4.7%For more information regarding the value of a property, please contact us for a free consultation.
1000 WEIKEL RD Lansdale, PA 19446
4 Beds
3 Baths
2,497 SqFt
Key Details
Sold Price $357,500
Property Type Single Family Home
Sub Type Detached
Listing Status Sold
Purchase Type For Sale
Square Footage 2,497 sqft
Price per Sqft $143
Subdivision Olde Lantern Way
MLS Listing ID 1003482577
Sold Date 01/17/17
Style Colonial,Split Level
Bedrooms 4
Full Baths 2
Half Baths 1
HOA Y/N N
Abv Grd Liv Area 2,497
Originating Board TREND
Year Built 1966
Annual Tax Amount $5,525
Tax Year 2016
Lot Size 1.506 Acres
Acres 1.51
Lot Dimensions 125
Property Description
Large 4 bedroom 2.5 bath Towamencin Township Single on over 1 1/2 Acres. Seller has been here for 50 Years hates to leave, but must go! This home has much to offer and its located near ever thing, close to Lansdale Exit of the North East Extension, down the street from North Penn High School and Inglewood Elementary also close to shopping. Offers large rooms for entertaining has newer main bathroom and half bath some new painting and hardwood floors through-out. Drive down the long driveway where there is a 2-car attached garage and over-sized shed for all those lawn tools and tractor. There is even an outside pavilion for summer cook outs. Put this one on your list to see priced to move quickly! Thanks for showing!
Location
State PA
County Montgomery
Area Towamencin Twp (10653)
Zoning R125
Rooms
Other Rooms Living Room, Dining Room, Primary Bedroom, Bedroom 2, Bedroom 3, Kitchen, Family Room, Bedroom 1, Laundry, Other
Basement Full
Interior
Interior Features Primary Bath(s), Kitchen - Eat-In
Hot Water Natural Gas
Heating Gas, Hot Water, Radiator, Baseboard
Cooling Wall Unit
Flooring Wood, Fully Carpeted, Vinyl, Tile/Brick
Fireplaces Number 1
Fireplaces Type Brick
Equipment Oven - Self Cleaning, Dishwasher, Disposal
Fireplace Y
Appliance Oven - Self Cleaning, Dishwasher, Disposal
Heat Source Natural Gas
Laundry Lower Floor
Exterior
Exterior Feature Patio(s)
Garage Spaces 5.0
Utilities Available Cable TV
Water Access N
Roof Type Shingle
Accessibility None
Porch Patio(s)
Attached Garage 2
Total Parking Spaces 5
Garage Y
Building
Lot Description Level, Trees/Wooded, Front Yard, Rear Yard
Story Other
Foundation Brick/Mortar
Sewer Public Sewer
Water Well
Architectural Style Colonial, Split Level
Level or Stories Other
Additional Building Above Grade, Shed
New Construction N
Schools
School District North Penn
Others
Senior Community No
Tax ID 53-00-09452-008
Ownership Fee Simple
Acceptable Financing Conventional, VA, FHA 203(b)
Listing Terms Conventional, VA, FHA 203(b)
Financing Conventional,VA,FHA 203(b)
Read Less
Want to know what your home might be worth? Contact us for a FREE valuation!

Our team is ready to help you sell your home for the highest possible price ASAP

Bought with Joanne Lewis • Keller Williams Realty Group





