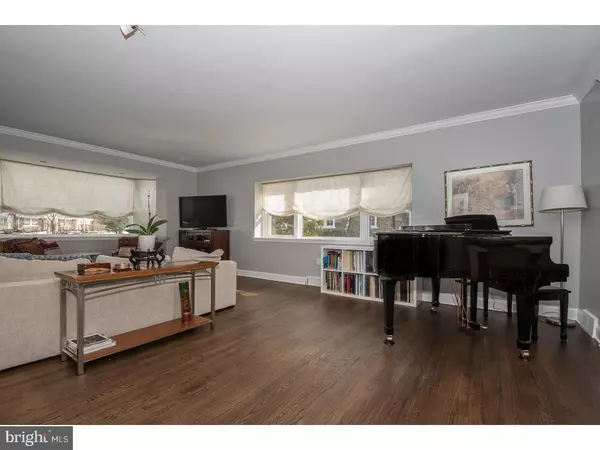$860,000
$859,000
0.1%For more information regarding the value of a property, please contact us for a free consultation.
330 CHERRY BND Merion Station, PA 19066
5 Beds
4 Baths
4,405 SqFt
Key Details
Sold Price $860,000
Property Type Single Family Home
Sub Type Detached
Listing Status Sold
Purchase Type For Sale
Square Footage 4,405 sqft
Price per Sqft $195
Subdivision Merion
MLS Listing ID 1000458711
Sold Date 09/27/17
Style Colonial
Bedrooms 5
Full Baths 3
Half Baths 1
HOA Y/N N
Abv Grd Liv Area 4,405
Originating Board TREND
Year Built 1940
Annual Tax Amount $12,214
Tax Year 2017
Lot Size 0.290 Acres
Acres 0.29
Lot Dimensions 120
Property Description
Beautiful, 4405 square foot, Stone Colonial on one-third acre in Merion Station! This wonderful residence has been completely remodeled and features 5 bedrooms, 3 full baths, 1 powder room and loads of living space. An over-sized formal Living Room offers wood burning fireplace and gorgeous, refinished hardwood floors, which you will find throughout the house. A Dining Room opens to the living room and Kitchen with French doors leading to a tranquil covered brick patio. The spacious, light filled kitchen, with heated floors, offers all of the amenities a chef would want; granite counters, stainless steel appliances, gas cooking, new custom wood cabinets, walk in pantry and loads of counter space. A private den/office, which is currently being used as a playroom, has a private powder bath and completes the main floor. The 2nd level has a guest suite with remodeled bathroom, large office or bedroom and laundry. A few steps up and you will find a spacious 3rd floor with master suite, walk in closets with built ins and a fabulous en-suite bath with radiant heat floors, beautiful tiled shower with 3 shower heads and seamless glass doors as well as your very own 3 person sauna. This level has two additional bedrooms which share a hall bathroom. An enormous lower level includes a spacious and sunny Family Room with access to the back yard, storage and access to the over-sized one car garage. This move in ready home is in award winning Lower Merion School District and a walk to everything location-including parks, library, places of worship, shops, schools, train, bus and restaurants.
Location
State PA
County Montgomery
Area Lower Merion Twp (10640)
Zoning R2
Rooms
Other Rooms Living Room, Dining Room, Primary Bedroom, Bedroom 2, Bedroom 3, Bedroom 5, Kitchen, Family Room, Bedroom 1, Study, Laundry, Other
Basement Full, Fully Finished
Interior
Interior Features Primary Bath(s), Ceiling Fan(s), Sauna
Hot Water Natural Gas
Heating Forced Air
Cooling Central A/C
Flooring Wood
Fireplaces Number 1
Fireplaces Type Marble
Equipment Dishwasher
Fireplace Y
Window Features Energy Efficient
Appliance Dishwasher
Heat Source Natural Gas
Laundry Upper Floor
Exterior
Exterior Feature Patio(s), Porch(es)
Garage Spaces 4.0
Water Access N
Roof Type Pitched
Accessibility None
Porch Patio(s), Porch(es)
Attached Garage 1
Total Parking Spaces 4
Garage Y
Building
Lot Description Front Yard, Rear Yard, SideYard(s)
Story 2
Sewer Public Sewer
Water Public
Architectural Style Colonial
Level or Stories 2
Additional Building Above Grade
New Construction N
Schools
School District Lower Merion
Others
Senior Community No
Tax ID 40-00-10240-007
Ownership Fee Simple
Acceptable Financing Conventional
Listing Terms Conventional
Financing Conventional
Read Less
Want to know what your home might be worth? Contact us for a FREE valuation!

Our team is ready to help you sell your home for the highest possible price ASAP

Bought with Bridget A McNichol • RE/MAX Hometown Realtors





