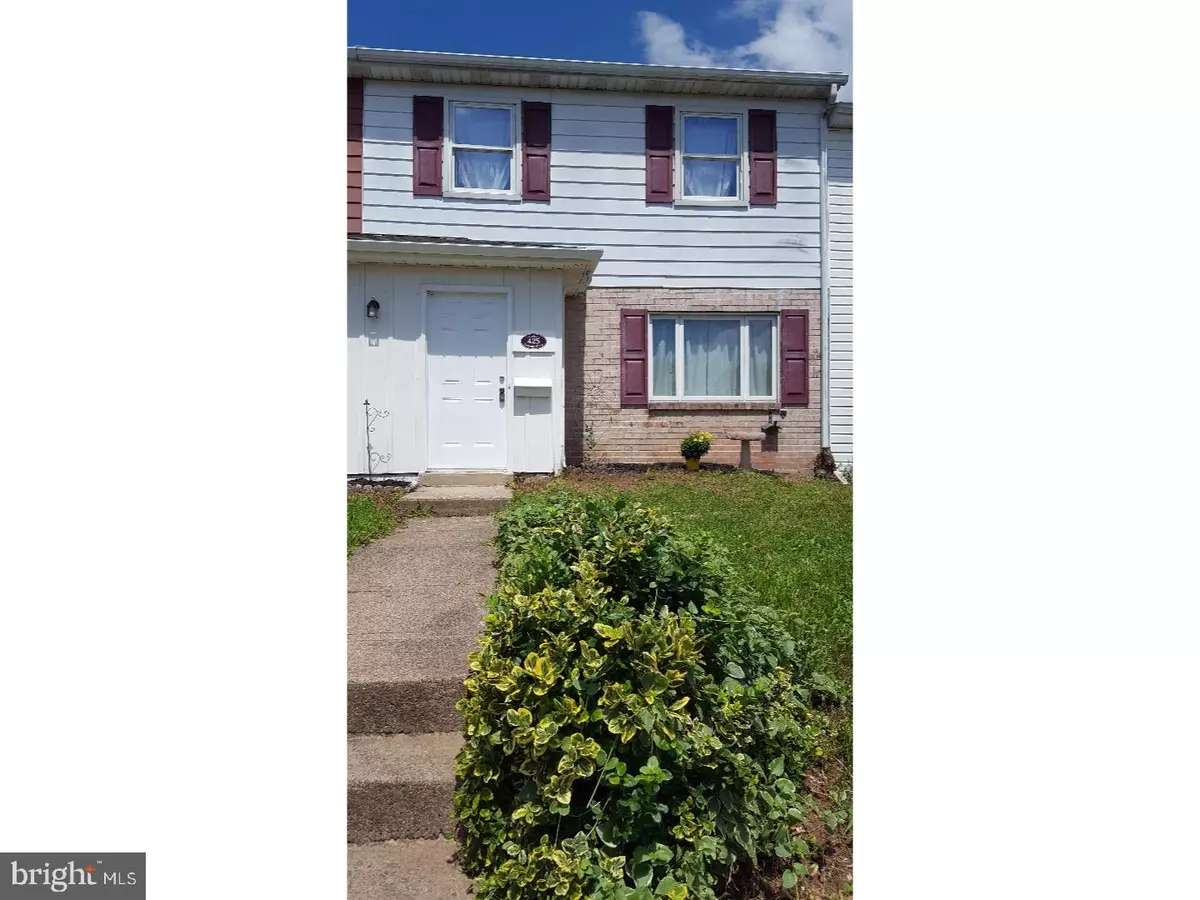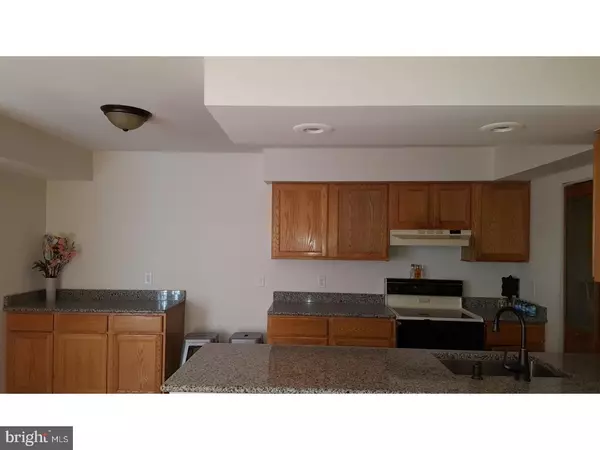$139,500
$138,500
0.7%For more information regarding the value of a property, please contact us for a free consultation.
425 COLONIAL DR East Greenville, PA 18041
3 Beds
2 Baths
1,516 SqFt
Key Details
Sold Price $139,500
Property Type Townhouse
Sub Type Interior Row/Townhouse
Listing Status Sold
Purchase Type For Sale
Square Footage 1,516 sqft
Price per Sqft $92
Subdivision Colonial Vil
MLS Listing ID 1000460717
Sold Date 10/10/17
Style Colonial
Bedrooms 3
Full Baths 1
Half Baths 1
HOA Y/N N
Abv Grd Liv Area 1,516
Originating Board TREND
Year Built 1974
Annual Tax Amount $2,689
Tax Year 2017
Lot Size 2,000 Sqft
Acres 0.05
Lot Dimensions 20
Property Description
3 BR Townhouse with Central Air, NO Association fees!! new carpeting, updated bathrooms, fresh neutral paint throughout, Rooms generous in size; enter into the foyer with new flooring, large living room with new carpets; You say you like to hang in the kitchen....You will just love the open concept bright kitchen with New Granite Counter Tops, SS under mount sink and new faucet, ceiling fan and lots of lights, this area flows to the back door where you'll find the brick patio with privacy and fenced in yard; shed for storage with new roof; storage closet; off the kitchen is laundry room and a half bath; Upstairs you'll find the large Master bedroom with walk-in closet and has door to the bathroom, 2 other bedrooms, large closet in hall and new pull down attic stairs completes 2nd floor. You will ask yourself, why rent? that just doesn't make sense....
Location
State PA
County Montgomery
Area East Greenville Boro (10606)
Zoning R3
Rooms
Other Rooms Living Room, Dining Room, Primary Bedroom, Bedroom 2, Kitchen, Bedroom 1, Laundry, Other, Attic
Interior
Interior Features Ceiling Fan(s)
Hot Water Electric
Heating Heat Pump - Electric BackUp, Forced Air
Cooling Central A/C
Flooring Fully Carpeted, Vinyl
Equipment Cooktop, Built-In Range, Dishwasher
Fireplace N
Window Features Replacement
Appliance Cooktop, Built-In Range, Dishwasher
Laundry Main Floor
Exterior
Water Access N
Accessibility None
Garage N
Building
Lot Description Front Yard, Rear Yard
Story 2
Sewer Public Sewer
Water Public
Architectural Style Colonial
Level or Stories 2
Additional Building Above Grade, Shed
New Construction N
Schools
School District Upper Perkiomen
Others
Senior Community No
Tax ID 06-00-01124-004
Ownership Fee Simple
Acceptable Financing Conventional, VA, FHA 203(b), USDA
Listing Terms Conventional, VA, FHA 203(b), USDA
Financing Conventional,VA,FHA 203(b),USDA
Read Less
Want to know what your home might be worth? Contact us for a FREE valuation!

Our team is ready to help you sell your home for the highest possible price ASAP

Bought with Karen Walsh • Long & Foster Real Estate, Inc.





