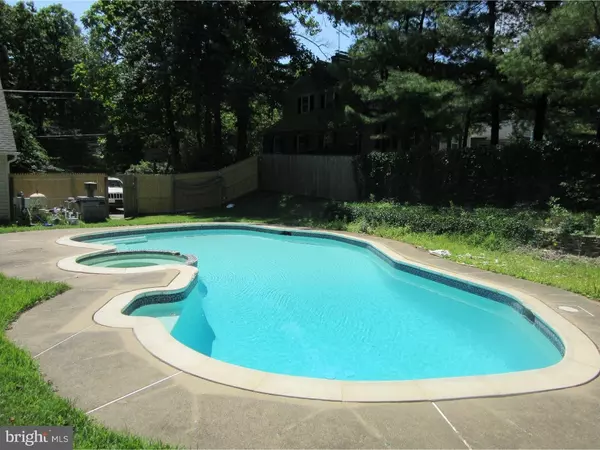$405,500
$399,000
1.6%For more information regarding the value of a property, please contact us for a free consultation.
320 CAMP HILL RD Fort Washington, PA 19034
4 Beds
3 Baths
3,507 SqFt
Key Details
Sold Price $405,500
Property Type Single Family Home
Sub Type Detached
Listing Status Sold
Purchase Type For Sale
Square Footage 3,507 sqft
Price per Sqft $115
Subdivision None Available
MLS Listing ID 1003477365
Sold Date 04/14/17
Style Colonial
Bedrooms 4
Full Baths 2
Half Baths 1
HOA Y/N N
Abv Grd Liv Area 3,507
Originating Board TREND
Year Built 1960
Annual Tax Amount $9,800
Tax Year 2017
Lot Size 0.797 Acres
Acres 0.8
Lot Dimensions 158
Property Description
Captivating Colonial sitting serenely on Plush .80 Wooded Acre in Blue Ribbon School District and only Minutes from Every Major Area Route and Turnpike! Sunlight shimmers off the 2-Year NEW Roof, onto the Brand-new Monogram Siding. Pulling into the Widened Driveway,you notice the Wonderful New Stockade Fencing and New Walkway leading up to the Resplendent Roofed Porch! Stepping inside the Dramatic 2-Story Flagstone Foyer with Turned Staircase, you are impressed by the Outstanding Open Floor Plan, and Spacious Room Sizes! Beautiful Brand-New Simonton Windows -- with Lifetime Warranty -- have just been installed in the Entire Home, creating a Light and Bright Interior! Did I mention the Heavenly Hardwood Floors?? A little refinishing and these Full-Plank Floors will be glorious!! A Cozy "Country" Kitchen with Gleaming Granite and Solid Cherry Kraft-Maid Cabinetry awaits the Chef! The Custom 6Ft Center Island is the perfect place for Buffet Dining. Never worry about the spills, you have a New Pergo Wood-Grain Floor -- so easy to keep clean!The Fabulous Fireside Family Room,with Wall of Windows,overlooks a Big Backyard. It's also the Perfect Place to break open the new Bestseller or watch leaves or snowflakes fall! Next Summer will be your best ever,when you entertain friends and family around your Idyllic Heated In-Ground Pool with 40 Sq.Ft. Spa replete with Loveseat!! The NEW Pool Pump, New Chlorinator and New Salt System will keep the pool looking and feeling great All Season! Bathrooms need Updating, but Purchase Price more than allows for those! Seller offering home "AS IS" at this price! Fall, Winter, Summer or Spring this Colonial Charmer truly does have Everything!! Welcome Home!! Note: Listing Agent is related to Seller.
Location
State PA
County Montgomery
Area Upper Dublin Twp (10654)
Zoning A
Rooms
Other Rooms Living Room, Dining Room, Primary Bedroom, Bedroom 2, Bedroom 3, Kitchen, Family Room, Bedroom 1, Laundry, Other
Basement Full, Drainage System
Interior
Interior Features Primary Bath(s), Kitchen - Island, Butlers Pantry, Stall Shower, Kitchen - Eat-In
Hot Water Natural Gas
Heating Gas, Hot Water, Energy Star Heating System, Programmable Thermostat
Cooling Central A/C
Flooring Wood, Vinyl, Tile/Brick
Fireplaces Number 1
Fireplaces Type Brick
Equipment Built-In Range, Oven - Self Cleaning, Dishwasher, Disposal, Energy Efficient Appliances, Built-In Microwave
Fireplace Y
Window Features Bay/Bow,Energy Efficient,Replacement
Appliance Built-In Range, Oven - Self Cleaning, Dishwasher, Disposal, Energy Efficient Appliances, Built-In Microwave
Heat Source Natural Gas
Laundry Main Floor
Exterior
Exterior Feature Patio(s), Porch(es)
Parking Features Inside Access, Garage Door Opener, Oversized
Garage Spaces 5.0
Fence Other
Pool In Ground
Utilities Available Cable TV
Water Access N
Roof Type Pitched,Shingle
Accessibility None
Porch Patio(s), Porch(es)
Attached Garage 2
Total Parking Spaces 5
Garage Y
Building
Lot Description Level, Sloping, Trees/Wooded, Front Yard, Rear Yard, SideYard(s)
Story 2
Foundation Concrete Perimeter, Brick/Mortar
Sewer Public Sewer
Water Public
Architectural Style Colonial
Level or Stories 2
Additional Building Above Grade
New Construction N
Schools
Elementary Schools Fort Washington
Middle Schools Sandy Run
High Schools Upper Dublin
School District Upper Dublin
Others
Senior Community No
Tax ID 54-00-03586-005
Ownership Fee Simple
Acceptable Financing Conventional
Listing Terms Conventional
Financing Conventional
Read Less
Want to know what your home might be worth? Contact us for a FREE valuation!

Our team is ready to help you sell your home for the highest possible price ASAP

Bought with Edward A Welch III • Higgins & Welch Real Estate, Inc.





