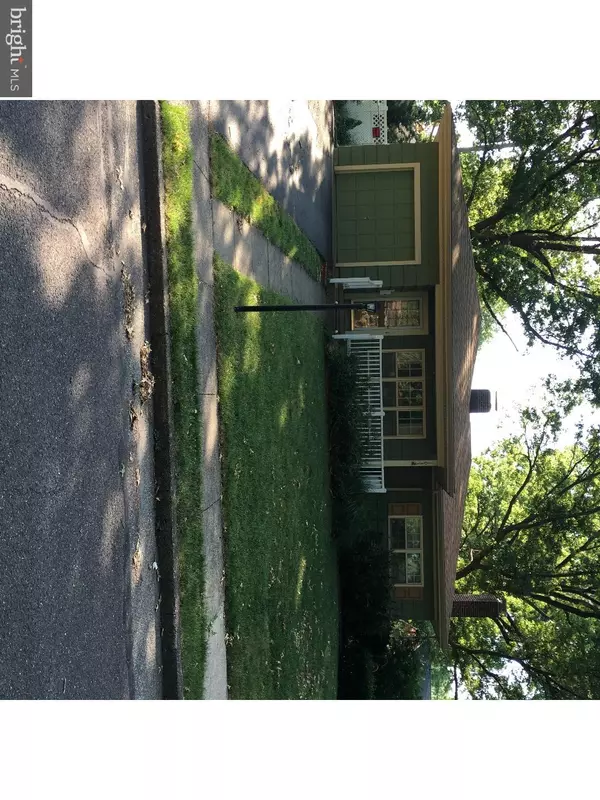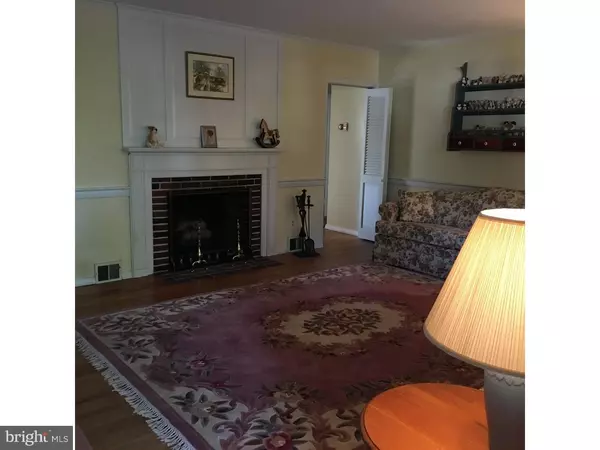$141,200
$150,000
5.9%For more information regarding the value of a property, please contact us for a free consultation.
1033 PINE ST Pottstown, PA 19464
2 Beds
2 Baths
1,093 SqFt
Key Details
Sold Price $141,200
Property Type Single Family Home
Sub Type Detached
Listing Status Sold
Purchase Type For Sale
Square Footage 1,093 sqft
Price per Sqft $129
Subdivision None Available
MLS Listing ID 1003477531
Sold Date 08/17/16
Style Ranch/Rambler
Bedrooms 2
Full Baths 1
Half Baths 1
HOA Y/N N
Abv Grd Liv Area 1,093
Originating Board TREND
Year Built 1952
Annual Tax Amount $5,160
Tax Year 2016
Lot Size 10,500 Sqft
Acres 0.24
Lot Dimensions 95
Property Description
Come visit 1033 Pine Street in the North End of Pottstown. This home has great curb appeal, sitting up on a cool shady lot on a nice quiet street. The front porch is just waiting for you to sit on and watch the world go by. When you do come inside, there is a large living room with a fireplace and built ins to enjoy! From the living room you have access to the eat in kitchen and the dining room with sliders to the back yard. Down the hall you have a full bathroom and 2 bedrooms. Basement is broken up into 2 sections, one is finished with more built ins and another fireplace. Plenty big enough for the flat screened tv. The laundry room is large and has a full bath and walk up steps to the fenced in backyard. There is a nice private patio along the side yard. Extra features are newer roof, newer Pella windows and don't forget the CENTRAL AIR!!! Home is conveniently located close to shopping. This home is bigger than it looks and just waiting for you to give it a try!!
Location
State PA
County Montgomery
Area Pottstown Boro (10616)
Zoning RLD
Rooms
Other Rooms Living Room, Dining Room, Primary Bedroom, Kitchen, Family Room, Bedroom 1, Laundry, Attic
Basement Full
Interior
Interior Features Ceiling Fan(s), Attic/House Fan, Stove - Wood, Air Filter System, Stall Shower, Kitchen - Eat-In
Hot Water Electric
Heating Oil, Wood Burn Stove, Forced Air
Cooling Central A/C
Flooring Wood, Fully Carpeted, Vinyl
Fireplaces Number 2
Fireplaces Type Brick
Equipment Oven - Self Cleaning, Dishwasher, Disposal
Fireplace Y
Window Features Bay/Bow,Replacement
Appliance Oven - Self Cleaning, Dishwasher, Disposal
Heat Source Oil, Wood
Laundry Lower Floor
Exterior
Exterior Feature Patio(s), Porch(es)
Parking Features Garage Door Opener
Garage Spaces 2.0
Fence Other
Utilities Available Cable TV
Water Access N
Accessibility None
Porch Patio(s), Porch(es)
Attached Garage 1
Total Parking Spaces 2
Garage Y
Building
Lot Description Level, Front Yard, Rear Yard, SideYard(s)
Story 1
Foundation Concrete Perimeter
Sewer Public Sewer
Water Public
Architectural Style Ranch/Rambler
Level or Stories 1
Additional Building Above Grade
New Construction N
Schools
High Schools Pottstown Senior
School District Pottstown
Others
Senior Community No
Tax ID 16-00-22272-005
Ownership Fee Simple
Acceptable Financing Conventional, VA, FHA 203(b)
Listing Terms Conventional, VA, FHA 203(b)
Financing Conventional,VA,FHA 203(b)
Read Less
Want to know what your home might be worth? Contact us for a FREE valuation!

Our team is ready to help you sell your home for the highest possible price ASAP

Bought with Kenneth R Brown • Long & Foster Real Estate, Inc.





