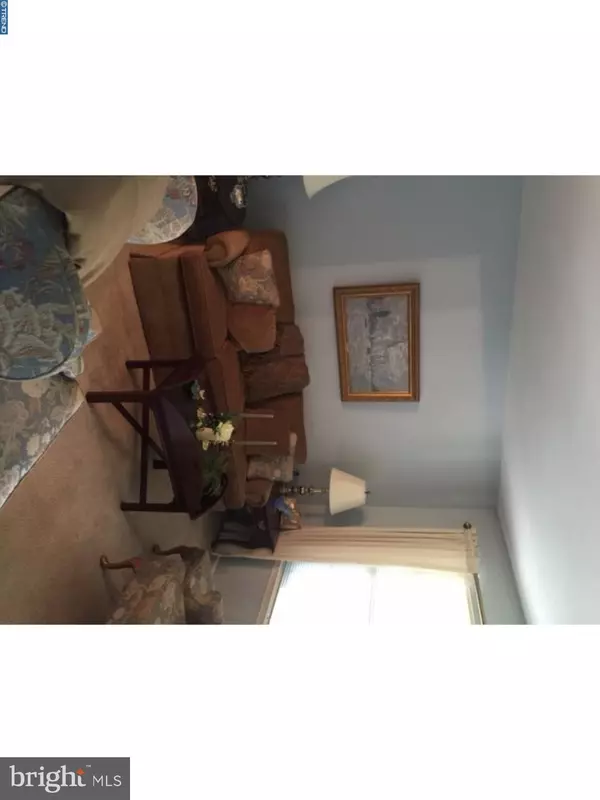$240,000
$260,000
7.7%For more information regarding the value of a property, please contact us for a free consultation.
47 WYNMERE DR Horsham, PA 19044
3 Beds
2 Baths
1,159 SqFt
Key Details
Sold Price $240,000
Property Type Single Family Home
Sub Type Twin/Semi-Detached
Listing Status Sold
Purchase Type For Sale
Square Footage 1,159 sqft
Price per Sqft $207
Subdivision Wynmere
MLS Listing ID 1000461999
Sold Date 09/22/17
Style Traditional
Bedrooms 3
Full Baths 1
Half Baths 1
HOA Y/N N
Abv Grd Liv Area 1,159
Originating Board TREND
Year Built 1984
Annual Tax Amount $3,861
Tax Year 2017
Lot Size 5,726 Sqft
Acres 0.13
Lot Dimensions 65
Property Description
A beautiful colonial-style twin in the sought after community of Wynmere awaits you. This home's setting/lot is very desirable with nice plantings and a rear fenced yard. There are NO ASSOCIATION FEES. Enter the home from the covered front porch into a spacious living room that is adjacent to a dining room or other use room. The kitchen includes large eat-in breakfast area with new sliding doors leading to large deck, excellent for entertaining with friends. The first floor also includes a lovely powder room. The second floor has three nicely sized bedrooms and one full bath. There is a full basement with laundry. The home has central air conditioning. The location of this home is convenient to major highways, public transportation, shopping, parks, library, walking trail and restaurants. Horsham is a very desirable community for comfortable living. Schools are award winning.
Location
State PA
County Montgomery
Area Horsham Twp (10636)
Zoning R3
Rooms
Other Rooms Living Room, Dining Room, Primary Bedroom, Bedroom 2, Kitchen, Bedroom 1
Basement Full, Unfinished
Interior
Interior Features Primary Bath(s), Butlers Pantry, Ceiling Fan(s), Kitchen - Eat-In
Hot Water Natural Gas
Cooling Central A/C
Flooring Fully Carpeted
Equipment Built-In Range, Dishwasher
Fireplace N
Appliance Built-In Range, Dishwasher
Heat Source Natural Gas
Laundry Basement
Exterior
Exterior Feature Deck(s)
Garage Spaces 1.0
Fence Other
Water Access N
Roof Type Shingle
Accessibility None
Porch Deck(s)
Attached Garage 1
Total Parking Spaces 1
Garage Y
Building
Story 2
Sewer Public Sewer
Water Public
Architectural Style Traditional
Level or Stories 2
Additional Building Above Grade
New Construction N
Schools
Middle Schools Keith Valley
High Schools Hatboro-Horsham
School District Hatboro-Horsham
Others
Senior Community No
Tax ID 36-00-12101-724
Ownership Fee Simple
Read Less
Want to know what your home might be worth? Contact us for a FREE valuation!

Our team is ready to help you sell your home for the highest possible price ASAP

Bought with Ronald J Stender • RE/MAX Classic





