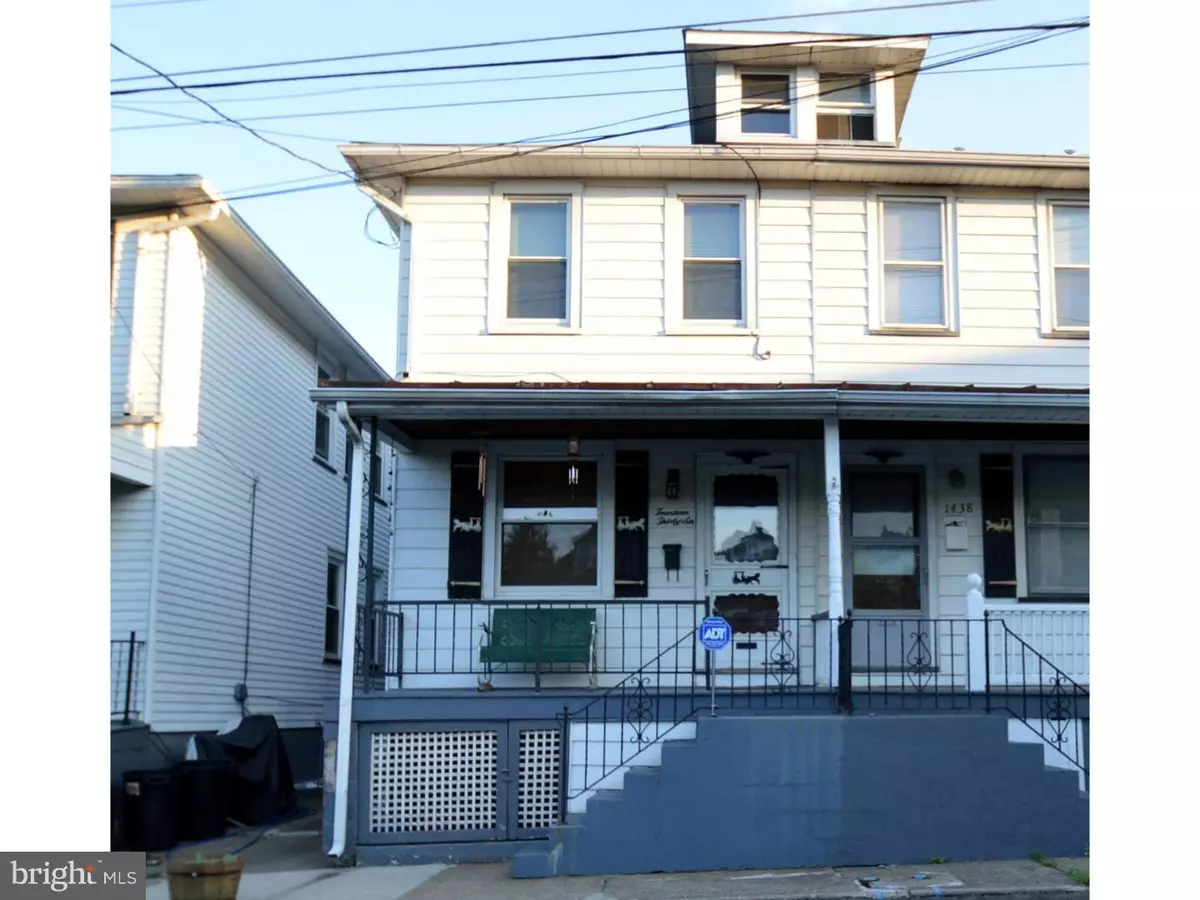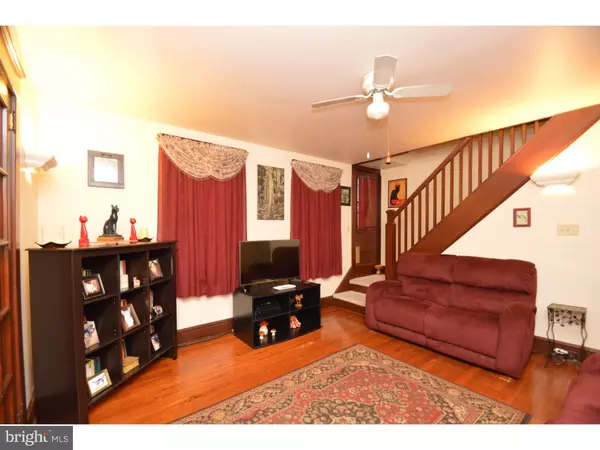$69,000
$69,000
For more information regarding the value of a property, please contact us for a free consultation.
1436 SPRUCE ST Easton, PA 18042
3 Beds
2 Baths
1,270 SqFt
Key Details
Sold Price $69,000
Property Type Single Family Home
Sub Type Twin/Semi-Detached
Listing Status Sold
Purchase Type For Sale
Square Footage 1,270 sqft
Price per Sqft $54
MLS Listing ID 1002635347
Sold Date 04/27/17
Style Colonial
Bedrooms 3
Full Baths 2
HOA Y/N N
Abv Grd Liv Area 1,270
Originating Board TREND
Year Built 1940
Annual Tax Amount $3,032
Tax Year 2017
Lot Size 1,548 Sqft
Acres 0.04
Lot Dimensions 18 X 86
Property Description
MUST SEE spacious, remodeled, historic twin features 3 bedrooms, 2 full bathrooms, wood floors, French doors and fenced back yard with incredible patio!! Remodeled to original condition - gorgeous woodwork throughout, original wood floors and French doors. Enter the home via the welcoming front porch and into the spacious living room. Go through the large French doors, into the family room, and then to the bright, updated kitchen. Further, find a lovely formal dining room. Upstairs are 3 spacious bedrooms with ample closet space, one of the bedrooms has its own private deck! Completing the floor is a large full hallway bath. 2nd full bath in basement. Home features many new updates - newer roof, windows, furnace, central air and hot water heater. Come see this beautiful home full of charm and character today! Great Short Sale Opportunity!
Location
State PA
County Northampton
Area Easton City (12410)
Zoning RMD
Rooms
Other Rooms Living Room, Dining Room, Primary Bedroom, Bedroom 2, Kitchen, Family Room, Bedroom 1, Other, Attic
Basement Full, Fully Finished
Interior
Hot Water Natural Gas
Heating Gas, Forced Air
Cooling Central A/C
Flooring Wood, Vinyl
Fireplace N
Heat Source Natural Gas
Laundry Basement
Exterior
Exterior Feature Deck(s), Patio(s)
Utilities Available Cable TV
Water Access N
Roof Type Pitched,Shingle
Accessibility None
Porch Deck(s), Patio(s)
Garage N
Building
Story 2
Sewer Public Sewer
Water Public
Architectural Style Colonial
Level or Stories 2
Additional Building Above Grade
New Construction N
Schools
School District Easton Area
Others
Senior Community No
Tax ID L9SW2C-16-2-0310
Ownership Fee Simple
Acceptable Financing Conventional, VA, FHA 203(k), FHA 203(b)
Listing Terms Conventional, VA, FHA 203(k), FHA 203(b)
Financing Conventional,VA,FHA 203(k),FHA 203(b)
Special Listing Condition Short Sale
Read Less
Want to know what your home might be worth? Contact us for a FREE valuation!

Our team is ready to help you sell your home for the highest possible price ASAP

Bought with Cliff M Lewis • Coldwell Banker Hearthside-Allentown





