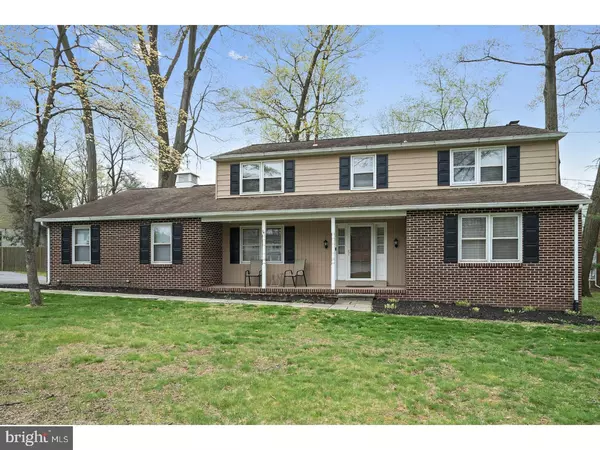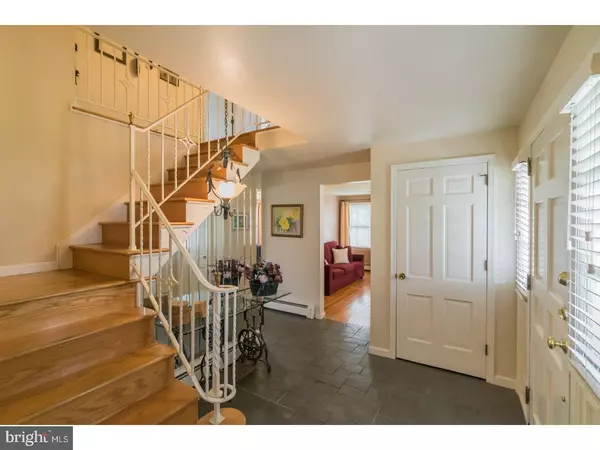$380,000
$389,800
2.5%For more information regarding the value of a property, please contact us for a free consultation.
119 HEARTWOOD DR Lansdale, PA 19446
4 Beds
3 Baths
2,240 SqFt
Key Details
Sold Price $380,000
Property Type Single Family Home
Sub Type Detached
Listing Status Sold
Purchase Type For Sale
Square Footage 2,240 sqft
Price per Sqft $169
Subdivision Brookwood
MLS Listing ID 1003156379
Sold Date 07/31/17
Style Colonial
Bedrooms 4
Full Baths 2
Half Baths 1
HOA Y/N N
Abv Grd Liv Area 2,240
Originating Board TREND
Year Built 1970
Annual Tax Amount $5,125
Tax Year 2017
Lot Size 0.517 Acres
Acres 0.52
Lot Dimensions 245
Property Description
LOCATION LOCATION LOCATION......The highly desired BROOKWOOD development ....Lovingly maintained 4 BR colonial in Montgomery township, BRIDLE PATH ELEM, Walk to FELLOWSHIP PARK w/playground, tennis, & ball field. Fabulously convenient location :1 mi to Montgomery Mall with dozens of shops & restaurants including Wegmans Market & Pub, close to Rtes 309/202/463; 15 min. to the PA Turnpike, walk to SEPTA R5 train. Your new home is set in a quiet development full of lush, green trees. Fantastic den with fireplace hardwood floors and wood beams, Kitchen has granite countertops, garden window, wine chiller & dishwasher, plenty of cabinet space to the ceiling and a solarium bump-out with screened windows & lovely views of rear patio. Fully fenced rear yard provides plenty of privacy, upgraded electric service to 200 amp, Large covered front porch, large storage shed & attached 2-car garage. Hardwood floors through out. Fully waterproofed basement w/2 large closets. Main floor laundry & adjacent office/playroom ... So much to offer!
Location
State PA
County Montgomery
Area Montgomery Twp (10646)
Zoning R2
Rooms
Other Rooms Living Room, Dining Room, Primary Bedroom, Bedroom 2, Bedroom 3, Kitchen, Family Room, Bedroom 1, Laundry, Other
Basement Full
Interior
Interior Features Primary Bath(s), Kitchen - Island, Butlers Pantry, Kitchen - Eat-In
Hot Water Electric
Heating Oil
Cooling Central A/C
Flooring Wood, Vinyl
Fireplaces Number 1
Fireplace Y
Heat Source Oil
Laundry Main Floor
Exterior
Exterior Feature Patio(s), Porch(es)
Garage Spaces 5.0
Water Access N
Roof Type Shingle
Accessibility None
Porch Patio(s), Porch(es)
Attached Garage 2
Total Parking Spaces 5
Garage Y
Building
Lot Description Level, Front Yard, Rear Yard, SideYard(s)
Story 2
Sewer Public Sewer
Water Public
Architectural Style Colonial
Level or Stories 2
Additional Building Above Grade
New Construction N
Schools
Elementary Schools Bridle Path
Middle Schools Penndale
High Schools North Penn Senior
School District North Penn
Others
Senior Community No
Tax ID 46-00-01498-004
Ownership Fee Simple
Read Less
Want to know what your home might be worth? Contact us for a FREE valuation!

Our team is ready to help you sell your home for the highest possible price ASAP

Bought with Ruth Dirienzo Whitehead • Keller Williams Real Estate-Horsham





