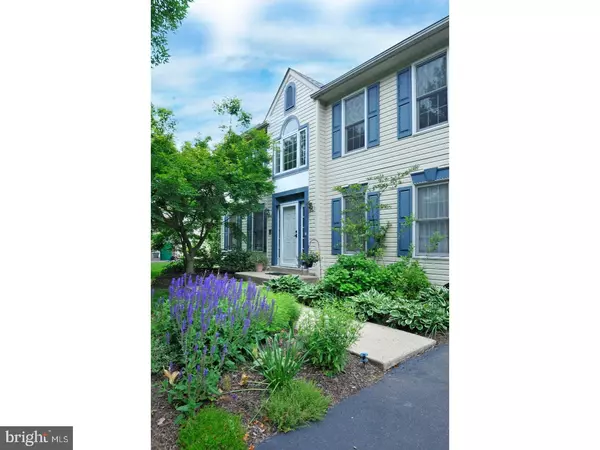$465,000
$474,000
1.9%For more information regarding the value of a property, please contact us for a free consultation.
112 COLWYN TER Lansdale, PA 19446
4 Beds
3 Baths
2,769 SqFt
Key Details
Sold Price $465,000
Property Type Single Family Home
Sub Type Detached
Listing Status Sold
Purchase Type For Sale
Square Footage 2,769 sqft
Price per Sqft $167
Subdivision Stone Ridge
MLS Listing ID 1003165311
Sold Date 08/25/17
Style Colonial
Bedrooms 4
Full Baths 2
Half Baths 1
HOA Y/N N
Abv Grd Liv Area 2,769
Originating Board TREND
Year Built 1991
Annual Tax Amount $6,999
Tax Year 2017
Lot Size 0.295 Acres
Acres 0.3
Lot Dimensions 80X161
Property Description
Stunning former sample home, beautifully landscaped, in Stone Ridge community. Enter the grand two-story entry foyer with gleaming hardwood floors and palladium window. The formal living room features crown molding, bay window and recessed lighting. The dining room, with hardwood floors, also features recessed lighting and crown molding. Enjoy preparing meals in the spacious kitchen featuring oak cabinets with under cabinet lighting, granite countertops, tile backsplash and corner sink. The kitchen adjoins the wonderful family room with floor-to-ceiling brick wood-burning fireplace, recessed lighting and ceiling fan. French doors lead to a huge deck for summer barbecues and entertaining guests. A first floor laundry and half bath complete this floor. Upstairs the master suite with double door entry, offers a tray ceiling, recessed lighting, separate sitting room/office, two walk-in closets and a luxurious master bath with jetted tub and separate stall shower. Three additional nicely sized bedrooms and a full bath complete this floor. As if this is not enough, this home has a full finished basement with wet bar and lots of additional space for entertaining, TV room or game area. Some of the recent upgrades within the past 2-3 years include new carpeting, window replacements, new furnace, central A/C & hot water heater. This home is move-in ready. All you need to do is unpack and you can be barbecuing on the deck before you know it!
Location
State PA
County Montgomery
Area Montgomery Twp (10646)
Zoning CA
Rooms
Other Rooms Living Room, Dining Room, Primary Bedroom, Bedroom 2, Bedroom 3, Kitchen, Family Room, Bedroom 1, Other
Basement Full, Fully Finished
Interior
Interior Features Butlers Pantry, Ceiling Fan(s), Wet/Dry Bar, Stall Shower, Kitchen - Eat-In
Hot Water Natural Gas
Heating Gas, Forced Air
Cooling Central A/C
Flooring Wood, Fully Carpeted
Fireplaces Number 1
Fireplaces Type Brick
Equipment Oven - Self Cleaning, Dishwasher, Disposal, Built-In Microwave
Fireplace Y
Appliance Oven - Self Cleaning, Dishwasher, Disposal, Built-In Microwave
Heat Source Natural Gas
Laundry Main Floor
Exterior
Exterior Feature Deck(s)
Parking Features Inside Access, Garage Door Opener
Garage Spaces 2.0
Water Access N
Roof Type Shingle
Accessibility None
Porch Deck(s)
Attached Garage 2
Total Parking Spaces 2
Garage Y
Building
Lot Description Rear Yard
Story 2
Sewer Public Sewer
Water Public
Architectural Style Colonial
Level or Stories 2
Additional Building Above Grade
Structure Type Cathedral Ceilings
New Construction N
Schools
Elementary Schools Montgomery
Middle Schools Pennbrook
High Schools North Penn Senior
School District North Penn
Others
Senior Community No
Tax ID 46-00-00544-481
Ownership Fee Simple
Read Less
Want to know what your home might be worth? Contact us for a FREE valuation!

Our team is ready to help you sell your home for the highest possible price ASAP

Bought with Gerald P Hill • Homestarr Realty





