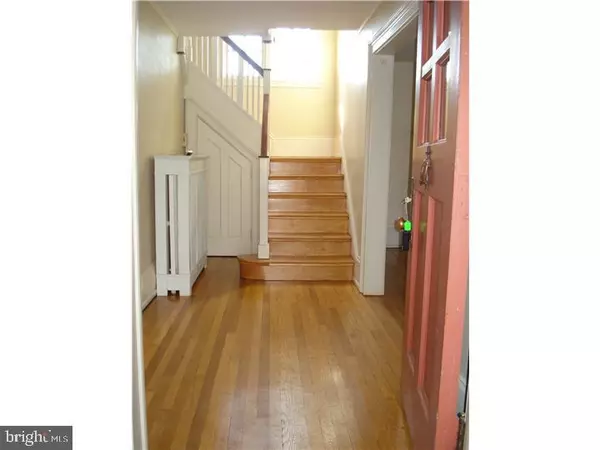$692,500
$699,000
0.9%For more information regarding the value of a property, please contact us for a free consultation.
318 HATHAWAY LN Wynnewood, PA 19096
5 Beds
3 Baths
2,784 SqFt
Key Details
Sold Price $692,500
Property Type Single Family Home
Sub Type Detached
Listing Status Sold
Purchase Type For Sale
Square Footage 2,784 sqft
Price per Sqft $248
Subdivision None Available
MLS Listing ID 1003144835
Sold Date 06/09/17
Style Colonial
Bedrooms 5
Full Baths 3
HOA Y/N N
Abv Grd Liv Area 2,784
Originating Board TREND
Year Built 1924
Annual Tax Amount $11,341
Tax Year 2017
Lot Size 0.337 Acres
Acres 0.34
Lot Dimensions 60
Property Description
Attractive, cozy and well-maintained stone arts & crafts style five bedroom colonial in one of Lower Merion Township's most popular walk-to neighborhoods. Covered front porch, wide center hall foyer, stone fireplace, private driveway, Master bedroom balcony, large modern eat-in kitchen with skylights and back stairs. Comfortable and easy living with a private deck and large level lot just out the back kitchen door. Lots of sunlight, beautiful hardwood floors and elegant staircases. Quiet leafy streets with sidewalks, beautiful houses, and a preservation meadow. Walking distance to SEPTA (3 mins) and Suburban Square (10 mins' walk). LMHS Athletic fields, track and tennis courts (3 mins). The best that Wynnewood, Narberth and Ardmore have to offer for markets, shopping, brewpubs, restaurants and convenience. Trader Joe's, Farmers' Market, Apple Store, new Whole Foods, Starbucks all just around the corner.
Location
State PA
County Montgomery
Area Lower Merion Twp (10640)
Zoning R4
Direction Northeast
Rooms
Other Rooms Living Room, Dining Room, Primary Bedroom, Bedroom 2, Bedroom 3, Kitchen, Bedroom 1, Other, Attic
Basement Full, Unfinished
Interior
Interior Features Primary Bath(s), Skylight(s), Ceiling Fan(s), Kitchen - Eat-In
Hot Water Natural Gas
Heating Gas, Radiator
Cooling Central A/C
Flooring Wood, Fully Carpeted, Tile/Brick
Fireplaces Number 1
Fireplaces Type Stone
Equipment Dishwasher
Fireplace Y
Appliance Dishwasher
Heat Source Natural Gas
Laundry Basement
Exterior
Exterior Feature Deck(s), Roof, Porch(es)
Garage Spaces 4.0
Utilities Available Cable TV
Water Access N
Roof Type Shingle
Accessibility None
Porch Deck(s), Roof, Porch(es)
Total Parking Spaces 4
Garage Y
Building
Lot Description Level, Trees/Wooded
Story 3+
Foundation Stone
Sewer Public Sewer
Water Public
Architectural Style Colonial
Level or Stories 3+
Additional Building Above Grade
New Construction N
Schools
Elementary Schools Penn Valley
Middle Schools Welsh Valley
School District Lower Merion
Others
Senior Community No
Tax ID 40-00-23468-009
Ownership Fee Simple
Acceptable Financing Conventional
Listing Terms Conventional
Financing Conventional
Read Less
Want to know what your home might be worth? Contact us for a FREE valuation!

Our team is ready to help you sell your home for the highest possible price ASAP

Bought with Patrick J Clark • Long & Foster Real Estate, Inc.





