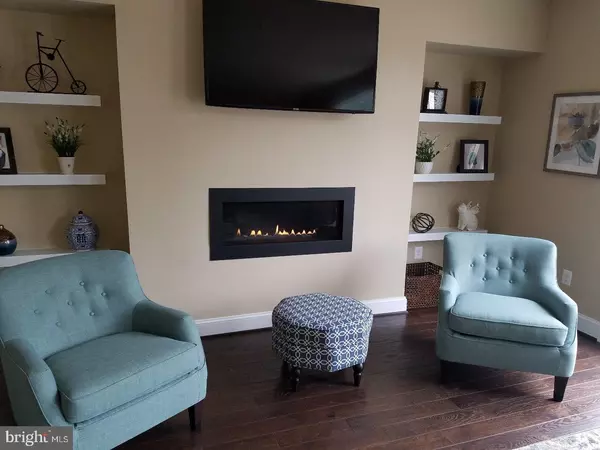$430,000
$449,000
4.2%For more information regarding the value of a property, please contact us for a free consultation.
127 BRIARWOOD LN Colmar, PA 18915
3 Beds
4 Baths
2,878 SqFt
Key Details
Sold Price $430,000
Property Type Townhouse
Sub Type Interior Row/Townhouse
Listing Status Sold
Purchase Type For Sale
Square Footage 2,878 sqft
Price per Sqft $149
Subdivision Walnut Creek At Mont
MLS Listing ID 1003148011
Sold Date 05/31/17
Style Straight Thru
Bedrooms 3
Full Baths 3
Half Baths 1
HOA Fees $150/mo
HOA Y/N Y
Abv Grd Liv Area 2,878
Originating Board TREND
Year Built 2016
Annual Tax Amount $6,051
Tax Year 2017
Lot Size 1,145 Sqft
Acres 0.03
Lot Dimensions 24
Property Description
Dream. A series of thoughts, images and sensations occurring in a person's mind during sleep. Well this is no dream. This absolutely incredible home with all that it has to offer is absolutely real. From the moment you walk up the stairs you enter an amazing open floor plan that is picture perfect. From nine foot ceilings, and hardwood floors throughout the first floor, your senses go into high alert. From the spacious living room which boasts Double French Doors, Gas Fireplace, Custom Built in Shelving and Recessed Lighting. French doors open onto the large deck which overlooks a Wooded Preserve. Great outdoor space to enjoy with family and friends. This Living Room is the perfect place for relaxing after work or curling up with a good book and cup of tea. Your tea can be made in the kitchen. But not just any Kitchen. A Custom Gourmet Kitchen. You are immersed in feeling of disbelief as you look around and notice all that you have been surrounded by. A 13' granite island with under mount double sinks, 42" cabinets, granite countertops, stainless steel appliances, built in oven and microwave! It continues with an abundance of cabinet and counter space, recessed lighting, and under counter lighting. The room is complimented by Beautiful Blue Pendant Lighting. Dining Room features Elegant Crown Molding, and offers a space for more formal entertaining! A half bath completes this floor. Upstairs, the Master Suite will amaze you! This private retreat has a walk-in closet, and ceiling fan. Your Upgraded Master Bath will be a welcomed relief after a hectic day. Under mount double sinks, ceramic tile floor, and a large ceramic tile shower featuring Dual Shower Heads and Jets! Two additional nicely sized bedrooms both featuring ceiling fans and ample closet space. Hall Linen Closet offers storage space for all your toiletries and linens. Doing chores will be a breeze with the Laundry Room located on this floor. A gorgeous hall bath completes this floor. But wait?this home has so much more to offer! Spacious Family Room with 9' ceilings and recessed lighting is located on the Lower Level. Fantastic place to entertain family and friends or just kick back and watch TV. French Doors make for easy access to the back of the home. Full bath and a 2 car garage round out this amazing home. Dare to Dream and look what can happen! Home has Fire Suppression System, Whole House Humidifier, Security System, Gas Heat High Efficiency, HWH High Efficiency and Custom Lighting.
Location
State PA
County Montgomery
Area Montgomery Twp (10646)
Zoning R2
Rooms
Other Rooms Living Room, Dining Room, Primary Bedroom, Bedroom 2, Kitchen, Family Room, Bedroom 1, Attic
Basement Full, Fully Finished
Interior
Interior Features Primary Bath(s), Kitchen - Island, Butlers Pantry, Kitchen - Eat-In
Hot Water Natural Gas
Heating Gas, Forced Air
Cooling Central A/C
Flooring Wood, Fully Carpeted
Fireplaces Number 1
Fireplaces Type Gas/Propane
Equipment Cooktop, Oven - Wall, Oven - Self Cleaning, Dishwasher, Built-In Microwave
Fireplace Y
Appliance Cooktop, Oven - Wall, Oven - Self Cleaning, Dishwasher, Built-In Microwave
Heat Source Natural Gas
Laundry Upper Floor
Exterior
Exterior Feature Deck(s)
Garage Spaces 4.0
Utilities Available Cable TV
Water Access N
Roof Type Pitched,Shingle
Accessibility None
Porch Deck(s)
Attached Garage 2
Total Parking Spaces 4
Garage Y
Building
Lot Description Rear Yard, SideYard(s)
Story 3+
Foundation Concrete Perimeter
Sewer On Site Septic
Water Public
Architectural Style Straight Thru
Level or Stories 3+
Additional Building Above Grade
Structure Type 9'+ Ceilings
New Construction N
Schools
Elementary Schools Bridle Path
Middle Schools Penndale
High Schools North Penn Senior
School District North Penn
Others
HOA Fee Include Common Area Maintenance,Lawn Maintenance,Snow Removal,Trash
Senior Community No
Tax ID 46-00-00700-045
Ownership Fee Simple
Security Features Security System
Acceptable Financing Conventional
Listing Terms Conventional
Financing Conventional
Read Less
Want to know what your home might be worth? Contact us for a FREE valuation!

Our team is ready to help you sell your home for the highest possible price ASAP

Bought with Alisha Bowman • BHHS Keystone Properties





