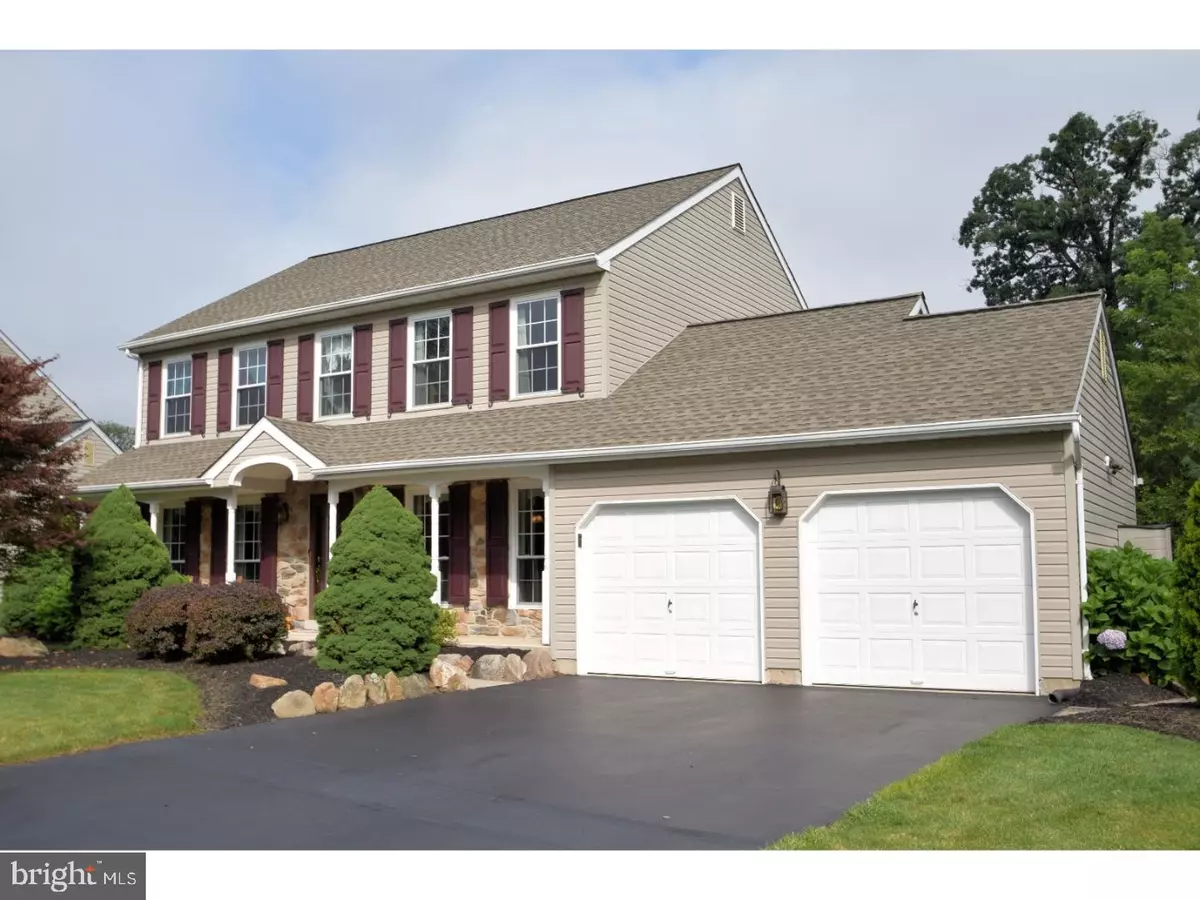$415,000
$430,000
3.5%For more information regarding the value of a property, please contact us for a free consultation.
106 SUMMER RIDGE DR Lansdale, PA 19446
4 Beds
3 Baths
2,178 SqFt
Key Details
Sold Price $415,000
Property Type Single Family Home
Sub Type Detached
Listing Status Sold
Purchase Type For Sale
Square Footage 2,178 sqft
Price per Sqft $190
Subdivision Summer Ridge
MLS Listing ID 1003171963
Sold Date 09/14/17
Style Traditional
Bedrooms 4
Full Baths 2
Half Baths 1
HOA Y/N N
Abv Grd Liv Area 2,178
Originating Board TREND
Year Built 1995
Annual Tax Amount $5,721
Tax Year 2017
Lot Size 0.263 Acres
Acres 0.26
Lot Dimensions 64
Property Description
Immaculate traditional 4 bedroom, 2.5 baths home in the highly desirable Summer Ridge development. Pride in ownership radiates when visiting. This house is without a doubt "move-in ready". Upon entering the home you will instantly see the detail that has been added to each room. To one side is the living room and the other side the dining room. The beautiful wainscotting & crown molding, painted in a bold yet neutral tone adorn the dining room. The custom chandelier completes this updated room. Next enter the open floor plan: an eat-in kitchen/family room combination with a view overlooking a secluded patio and a backyard bordered by township open space. Naturally the kitchen has granite counter tops, an island for your food preparation, lots of cabinetry, a pantry, a 4 burner gas range with a built in micro wave oven above, a garbage disposal and an eat-in area for dining. The kitchen connects to the adjoining family room, complete with a gas fireplace. Heading upstairs there are 4 bedrooms, including a vaulted ceiling master suite. The master bath boasts his and her sinks, a Roman tub plus a stall shower. The other three bedrooms are generous in size with ample closet space. There is a floored attic. The unfinished basement is the full foot print of the house. It could easily be finished into a few rooms, depending on your needs. The outside is not to be missed with the pristine natural landscaping. You have the option of enjoying your morning coffee on the sunny front porch, or relaxing and bird watching on the back patio because the wooded open space is just off the perimeter of your back yard. Easy hook up for grilling with the natural gas line on the patio. A beautiful small Koi pond can be found tucked off the corner of the patio. In ground lawn sprinklers make watering the lawn and gardens easy. Replaced windows throughout the house and a 50 year roof(2013). Maintenance free exterior, 2 car garage. Lot's of driveway parking. Convenient location to major highways, mall shopping, restaurants and other creature comforts.
Location
State PA
County Montgomery
Area Montgomery Twp (10646)
Zoning R5
Rooms
Other Rooms Living Room, Dining Room, Primary Bedroom, Bedroom 2, Bedroom 3, Kitchen, Family Room, Bedroom 1, Laundry, Attic
Basement Full, Unfinished
Interior
Interior Features Primary Bath(s), Kitchen - Island, Butlers Pantry, Ceiling Fan(s), Intercom, Kitchen - Eat-In
Hot Water Natural Gas
Heating Gas, Forced Air
Cooling Central A/C
Flooring Wood, Fully Carpeted, Vinyl
Fireplaces Number 1
Fireplaces Type Gas/Propane
Equipment Oven - Self Cleaning, Dishwasher, Disposal, Built-In Microwave
Fireplace Y
Window Features Replacement
Appliance Oven - Self Cleaning, Dishwasher, Disposal, Built-In Microwave
Heat Source Natural Gas
Laundry Main Floor
Exterior
Exterior Feature Patio(s), Porch(es)
Parking Features Garage Door Opener
Garage Spaces 5.0
Utilities Available Cable TV
Water Access N
Roof Type Shingle
Accessibility None
Porch Patio(s), Porch(es)
Total Parking Spaces 5
Garage N
Building
Lot Description Level
Story 2
Foundation Concrete Perimeter
Sewer Public Sewer
Water Public
Architectural Style Traditional
Level or Stories 2
Additional Building Above Grade
Structure Type Cathedral Ceilings
New Construction N
Schools
Elementary Schools Montgomery
Middle Schools Pennbrook
High Schools North Penn Senior
School District North Penn
Others
Senior Community No
Tax ID 46-00-03967-487
Ownership Fee Simple
Acceptable Financing Conventional, VA, FHA 203(b)
Listing Terms Conventional, VA, FHA 203(b)
Financing Conventional,VA,FHA 203(b)
Read Less
Want to know what your home might be worth? Contact us for a FREE valuation!

Our team is ready to help you sell your home for the highest possible price ASAP

Bought with Jack McDermott Jr. • Edward W. Langel Inc. Realtors





