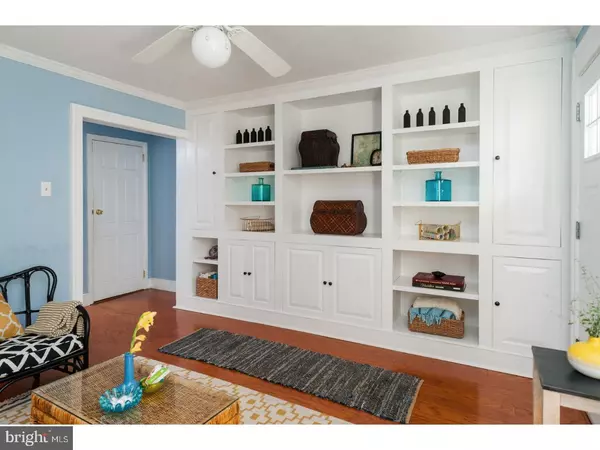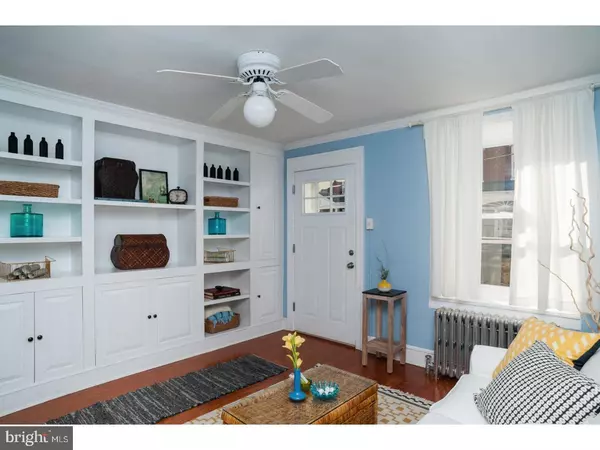$250,000
$245,900
1.7%For more information regarding the value of a property, please contact us for a free consultation.
27 W DURHAM ST Philadelphia, PA 19119
3 Beds
2 Baths
1,584 SqFt
Key Details
Sold Price $250,000
Property Type Townhouse
Sub Type Interior Row/Townhouse
Listing Status Sold
Purchase Type For Sale
Square Footage 1,584 sqft
Price per Sqft $157
Subdivision Mt Airy (West)
MLS Listing ID 1000311915
Sold Date 10/04/17
Style Traditional
Bedrooms 3
Full Baths 1
Half Baths 1
HOA Y/N N
Abv Grd Liv Area 1,584
Originating Board TREND
Annual Tax Amount $2,702
Tax Year 2017
Lot Size 1,047 Sqft
Acres 0.02
Lot Dimensions 14X75
Property Description
Cheerful home located in the next block off Germantown Avenue in the Houston catchment, walkable to all of Mount Airy's offerings. This home boasts a large living room with a built-in bookcase wall for ample, polished storage. A powder room sits between the living and dining rooms. The dining room has a corner china cabinet built-in with a wall cut-out into the kitchen bar seating area. There's a rear sunny buttercup kitchen with paneled ceiling where you can wash dishes and peer into the deep backyard, home to a patio, an attached shed (complete with moon cut out) and raised beds. Upstairs, you will find a changing room or office into the full bath, a front bedroom and stairs to the third floor with a smaller front bed and impressive rear bedroom with large closets and a sloped ceiling, lending itself to an intimate, tucked away feel. Replacement windows, newer systems in basement. Fresh paint throughout and truly move in ready.
Location
State PA
County Philadelphia
Area 19119 (19119)
Zoning RSA5
Rooms
Other Rooms Living Room, Dining Room, Primary Bedroom, Bedroom 2, Kitchen, Bedroom 1, Other, Office
Basement Full, Unfinished
Interior
Interior Features Ceiling Fan(s), Breakfast Area
Hot Water Natural Gas
Cooling None
Flooring Wood, Fully Carpeted, Vinyl, Tile/Brick
Fireplace N
Window Features Replacement
Heat Source Natural Gas
Laundry Basement
Exterior
Exterior Feature Patio(s)
Fence Other
Water Access N
Accessibility None
Porch Patio(s)
Garage N
Building
Lot Description Rear Yard
Story 3+
Sewer Public Sewer
Water Public
Architectural Style Traditional
Level or Stories 3+
Additional Building Above Grade, Shed
New Construction N
Schools
Elementary Schools Henry H. Houston School
School District The School District Of Philadelphia
Others
Senior Community No
Tax ID 092023100
Ownership Fee Simple
Read Less
Want to know what your home might be worth? Contact us for a FREE valuation!

Our team is ready to help you sell your home for the highest possible price ASAP

Bought with Stephen A Buzogany • KW Philly





