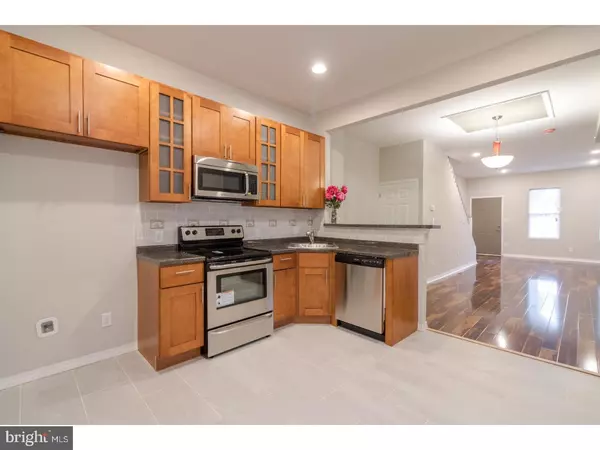$179,900
$179,900
For more information regarding the value of a property, please contact us for a free consultation.
5 W SHARPNACK ST Philadelphia, PA 19119
4 Beds
3 Baths
1,520 SqFt
Key Details
Sold Price $179,900
Property Type Townhouse
Sub Type Interior Row/Townhouse
Listing Status Sold
Purchase Type For Sale
Square Footage 1,520 sqft
Price per Sqft $118
Subdivision Mt Airy (West)
MLS Listing ID 1000429559
Sold Date 10/04/17
Style Traditional
Bedrooms 4
Full Baths 2
Half Baths 1
HOA Y/N N
Abv Grd Liv Area 1,520
Originating Board TREND
Annual Tax Amount $1,148
Tax Year 2017
Lot Size 1,322 Sqft
Acres 0.03
Lot Dimensions 16X83
Property Description
You don't want to miss this 4 bedroom 2 bath home located in historic Mount Airy on a quiet street, just steps from Chestnut Hill and minutes to Center City and the suburbs. This home has it all ? recessed lighting, chair molding, wall frames, trey ceiling, designer colors, new flooring, and so much more! Enter through the classic open porch to find an open-layout living and dining area. The spacious kitchen boasts all new cabinets, sleek backsplash, stainless steel appliances (range, microwave, dishwasher), new floor tiles, and a breakfast bar. Behind the kitchen you'll find a convenient guest powder room and laundry area, as well as access to the rear yard. The second floor offers a large master suite with its own private bath, three more nice sized bedrooms, and a hall bath. All bedrooms have new carpet and ample closet space. Both bathrooms have been completely updated with new vanities, tub, and imported tile. You'll appreciate the fully finished basement with plenty of space for relaxing or entertaining and an additional room which could be used as an office or playroom. Other great features include all new doors and windows, brand new efficient water heater and HVAC system, and 200 AMP electric service. Centrally located with an easy commute to all points Center City and the suburbs, you'll love it here! Disclosure: Broker has financial interest.
Location
State PA
County Philadelphia
Area 19119 (19119)
Zoning RSA5
Rooms
Other Rooms Living Room, Dining Room, Primary Bedroom, Bedroom 2, Bedroom 3, Kitchen, Family Room, Bedroom 1, Laundry
Basement Full, Fully Finished
Interior
Interior Features Primary Bath(s), Stall Shower, Kitchen - Eat-In
Hot Water Electric
Heating Heat Pump - Electric BackUp
Cooling Central A/C
Flooring Fully Carpeted, Tile/Brick
Equipment Built-In Range, Dishwasher, Disposal, Built-In Microwave
Fireplace N
Appliance Built-In Range, Dishwasher, Disposal, Built-In Microwave
Laundry Main Floor
Exterior
Exterior Feature Porch(es)
Fence Other
Water Access N
Accessibility None
Porch Porch(es)
Garage N
Building
Lot Description Rear Yard
Story 2
Sewer Public Sewer
Water Public
Architectural Style Traditional
Level or Stories 2
Additional Building Above Grade
New Construction N
Schools
School District The School District Of Philadelphia
Others
Senior Community No
Tax ID 223040200
Ownership Fee Simple
Read Less
Want to know what your home might be worth? Contact us for a FREE valuation!

Our team is ready to help you sell your home for the highest possible price ASAP

Bought with Jason E Griffin • Realty Mark Cityscape-Huntingdon Valley





