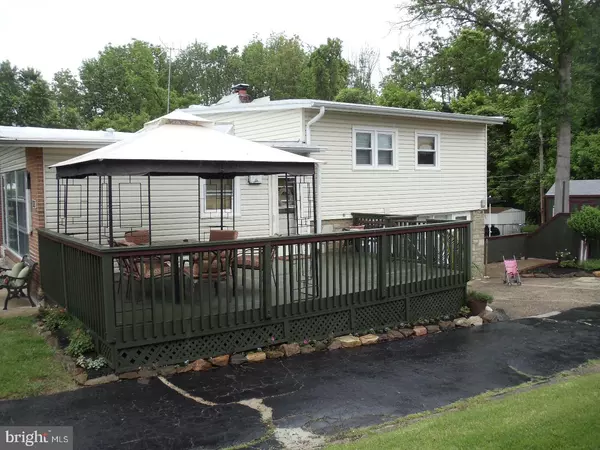$210,000
$210,000
For more information regarding the value of a property, please contact us for a free consultation.
1043 GRANT AVE Philadelphia, PA 19115
3 Beds
2 Baths
1,011 SqFt
Key Details
Sold Price $210,000
Property Type Single Family Home
Sub Type Twin/Semi-Detached
Listing Status Sold
Purchase Type For Sale
Square Footage 1,011 sqft
Price per Sqft $207
Subdivision Sun Valley
MLS Listing ID 1000429185
Sold Date 09/29/17
Style Traditional
Bedrooms 3
Full Baths 1
Half Baths 1
HOA Y/N N
Abv Grd Liv Area 1,011
Originating Board TREND
Year Built 1956
Annual Tax Amount $2,445
Tax Year 2017
Lot Size 4,944 Sqft
Acres 0.11
Lot Dimensions 40X123
Property Description
Location, Location, Location? Best lot in "Sun Valley"!!! Backs up to wooded area, very private setting ? like having your own park in your back yard! Awesome property for entertaining ? Huge deck off kitchen door is Great for Grilling ? N ? Chilling! Also features big back patio overlooking killer yard and "man shed", Great condition inside & out! Sweet all new kitchen features all new cabinets, countertops, flooring, stainless appliances? You're going to love this house! BIG open flow living / dining room combo with high ceilings make for great living space, Awesome H/W floors, Newer vinyl siding, most windows replaced, Brand new main bath has been totally gutted, 3 nice size BR's, main features nice new bath, lower level / basement area with laundry and access to crawl space ? great storage, converted garage currently used as workshop / storage area has tons of possibilities ? office, den, BR, ETC? A must-see property!!!
Location
State PA
County Philadelphia
Area 19115 (19115)
Zoning RSA2
Rooms
Other Rooms Living Room, Dining Room, Primary Bedroom, Bedroom 2, Kitchen, Family Room, Bedroom 1, Attic
Basement Partial, Unfinished
Interior
Interior Features Primary Bath(s), Skylight(s), Ceiling Fan(s), Breakfast Area
Hot Water Natural Gas
Heating Forced Air
Cooling Central A/C
Flooring Wood, Fully Carpeted, Vinyl, Tile/Brick
Equipment Built-In Range, Dishwasher, Disposal
Fireplace N
Appliance Built-In Range, Dishwasher, Disposal
Heat Source Natural Gas
Laundry Basement
Exterior
Exterior Feature Deck(s), Patio(s)
Garage Spaces 2.0
Utilities Available Cable TV
Water Access N
Roof Type Pitched,Shingle
Accessibility None
Porch Deck(s), Patio(s)
Total Parking Spaces 2
Garage N
Building
Lot Description Level, Rear Yard
Story 2
Sewer Public Sewer
Water Public
Architectural Style Traditional
Level or Stories 2
Additional Building Above Grade
Structure Type Cathedral Ceilings,9'+ Ceilings
New Construction N
Schools
School District The School District Of Philadelphia
Others
Senior Community No
Tax ID 632116700
Ownership Fee Simple
Acceptable Financing Conventional, VA, FHA 203(b)
Listing Terms Conventional, VA, FHA 203(b)
Financing Conventional,VA,FHA 203(b)
Read Less
Want to know what your home might be worth? Contact us for a FREE valuation!

Our team is ready to help you sell your home for the highest possible price ASAP

Bought with Kristoffer D Lehman • Keller Williams Real Estate-Blue Bell





