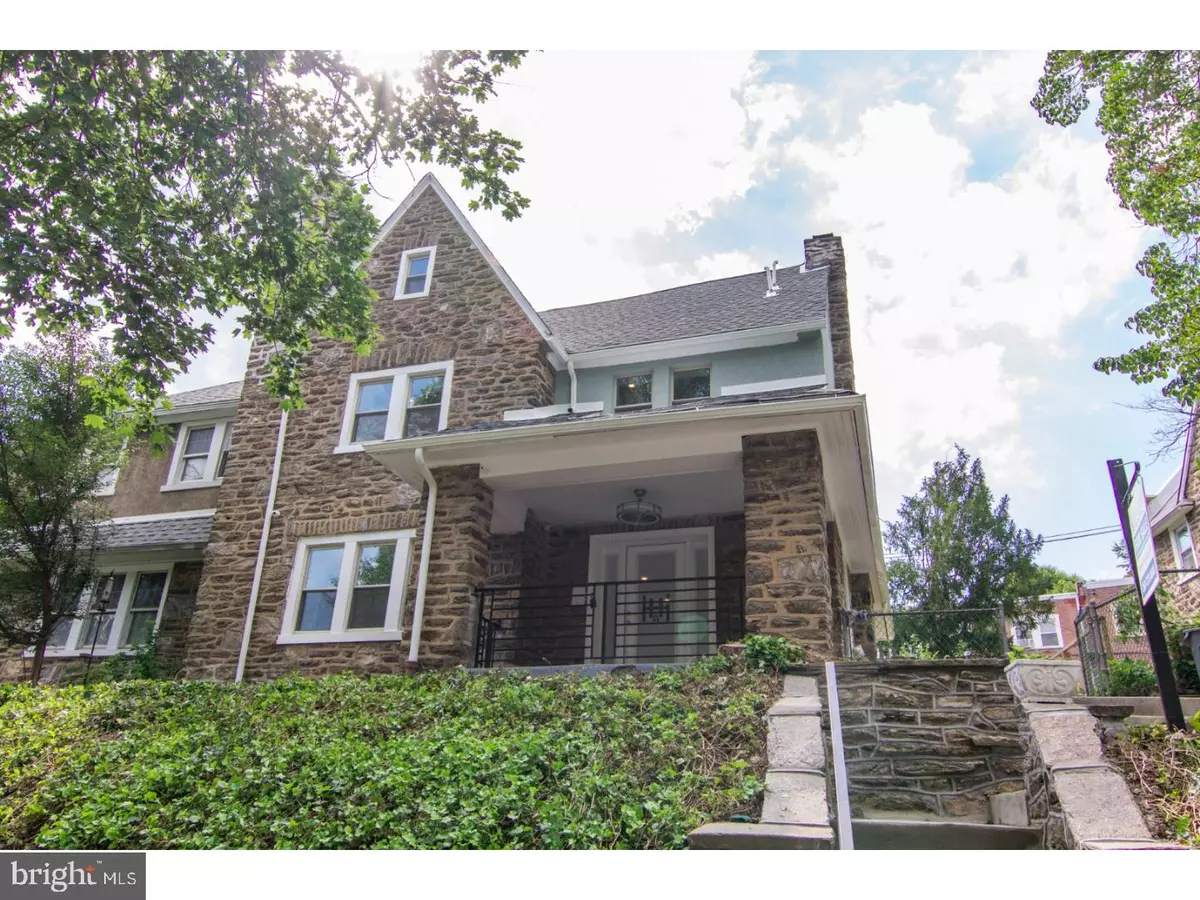$402,000
$404,900
0.7%For more information regarding the value of a property, please contact us for a free consultation.
7044 LINCOLN DR Philadelphia, PA 19119
4 Beds
3 Baths
2,108 SqFt
Key Details
Sold Price $402,000
Property Type Single Family Home
Sub Type Twin/Semi-Detached
Listing Status Sold
Purchase Type For Sale
Square Footage 2,108 sqft
Price per Sqft $190
Subdivision Mt Airy (West)
MLS Listing ID 1000431567
Sold Date 09/29/17
Style Traditional
Bedrooms 4
Full Baths 3
HOA Y/N N
Abv Grd Liv Area 2,108
Originating Board TREND
Year Built 1925
Annual Tax Amount $4,089
Tax Year 2017
Lot Size 3,594 Sqft
Acres 0.08
Lot Dimensions 42X99
Property Description
Architectural Digest meets West Mount Airy stone twin. Come and see this like NEW construction that has been meticulously renovated with you in mind. Aside from a new roof, HVAC, electrical, and plumbing, property features an open floor plan and red oak flooring and loads of natural light. As you enter, you are greeted with a spacious living room, kitchen and dining area for entertaining galore! Head upstairs and you will find 3 appropriately sized bedrooms, washer/dryer, and full bathroom. On the 3rd floor, you will see the grand surprise, the Master Suite (once a dusty attic) has been repurposed for privacy and seclusion from it all. Other features include awesome outdoor space for additional entertaining, finished walk-out basement plus garage and driveway parking. Close to public transportation, convenient center city commute, and loads of nearby restaurants and shoppes.
Location
State PA
County Philadelphia
Area 19119 (19119)
Zoning RSA3
Rooms
Other Rooms Living Room, Dining Room, Primary Bedroom, Bedroom 2, Bedroom 3, Kitchen, Family Room, Bedroom 1
Basement Full, Fully Finished
Interior
Interior Features Ceiling Fan(s)
Hot Water Natural Gas
Heating Electric, Forced Air
Cooling Central A/C
Flooring Wood
Fireplaces Number 1
Equipment Dishwasher
Fireplace Y
Appliance Dishwasher
Heat Source Electric
Laundry Upper Floor
Exterior
Exterior Feature Porch(es)
Garage Spaces 3.0
Water Access N
Roof Type Pitched,Shingle
Accessibility None
Porch Porch(es)
Attached Garage 1
Total Parking Spaces 3
Garage Y
Building
Lot Description Rear Yard
Story 2.5
Foundation Stone
Sewer Public Sewer
Water Public
Architectural Style Traditional
Level or Stories 2.5
Additional Building Above Grade
Structure Type 9'+ Ceilings
New Construction N
Schools
School District The School District Of Philadelphia
Others
Senior Community No
Tax ID 223279000
Ownership Fee Simple
Acceptable Financing Conventional
Listing Terms Conventional
Financing Conventional
Read Less
Want to know what your home might be worth? Contact us for a FREE valuation!

Our team is ready to help you sell your home for the highest possible price ASAP

Bought with Martha L Lutz • BHHS Fox & Roach-Center City Walnut





