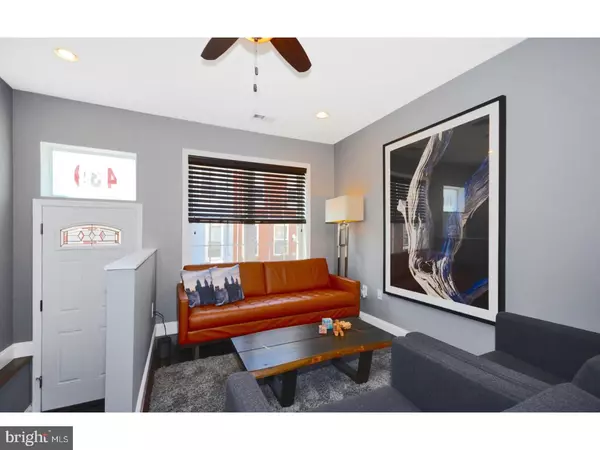$315,000
$310,000
1.6%For more information regarding the value of a property, please contact us for a free consultation.
439 EMILY ST Philadelphia, PA 19148
3 Beds
2 Baths
1,434 SqFt
Key Details
Sold Price $315,000
Property Type Townhouse
Sub Type Interior Row/Townhouse
Listing Status Sold
Purchase Type For Sale
Square Footage 1,434 sqft
Price per Sqft $219
Subdivision Dickinson Narrows
MLS Listing ID 1003252021
Sold Date 07/24/17
Style Contemporary
Bedrooms 3
Full Baths 2
HOA Y/N N
Abv Grd Liv Area 1,434
Originating Board TREND
Year Built 2015
Annual Tax Amount $477
Tax Year 2017
Lot Size 658 Sqft
Acres 0.02
Lot Dimensions 14X47
Property Description
Stunning 3 year old, newly constructed,Dickinson Narrows townhouse For Sale. Three story, 3 bedrooms, 2 full baths, and 2 outdoor spaces. Enter from the elevated entrance into a spacious open floor plan onto the stunning hardwood floored living room. Kitchen highlights a tile floor, custom cabinets, gas range, granite countertops, stainless steel appliances, and access to the rear patio. The 2nd and 3rd floors have 3 bedrooms, with tons of closet space, and custom tile work in the baths (one bedroom being currently used as a den) The third floor has a north facing fiberglass deck with wonderful unobstructed views of the center city skyline The finished basement has tile flooring, high ceilings, with washer/dryer. Terrific location... walk to Khmer Sweet Basil and Creme Brulee for dining, the shops on Delaware Ave, Passyunk Square, and also near 95 and highways.
Location
State PA
County Philadelphia
Area 19148 (19148)
Zoning RM1
Rooms
Other Rooms Living Room, Dining Room, Primary Bedroom, Bedroom 2, Kitchen, Bedroom 1
Basement Full, Fully Finished
Interior
Interior Features Ceiling Fan(s), Sprinkler System, Kitchen - Eat-In
Hot Water Natural Gas
Heating Gas, Forced Air
Cooling Central A/C
Flooring Wood, Tile/Brick
Equipment Disposal
Fireplace N
Appliance Disposal
Heat Source Natural Gas
Laundry Basement
Exterior
Exterior Feature Roof, Patio(s)
Utilities Available Cable TV
Water Access N
Accessibility None
Porch Roof, Patio(s)
Garage N
Building
Story 3+
Sewer Public Sewer
Water Public
Architectural Style Contemporary
Level or Stories 3+
Additional Building Above Grade
New Construction N
Schools
School District The School District Of Philadelphia
Others
Senior Community No
Tax ID 392039200
Ownership Fee Simple
Read Less
Want to know what your home might be worth? Contact us for a FREE valuation!

Our team is ready to help you sell your home for the highest possible price ASAP

Bought with Moresha N Strickland • BHHS Fox & Roach-Center City Walnut





