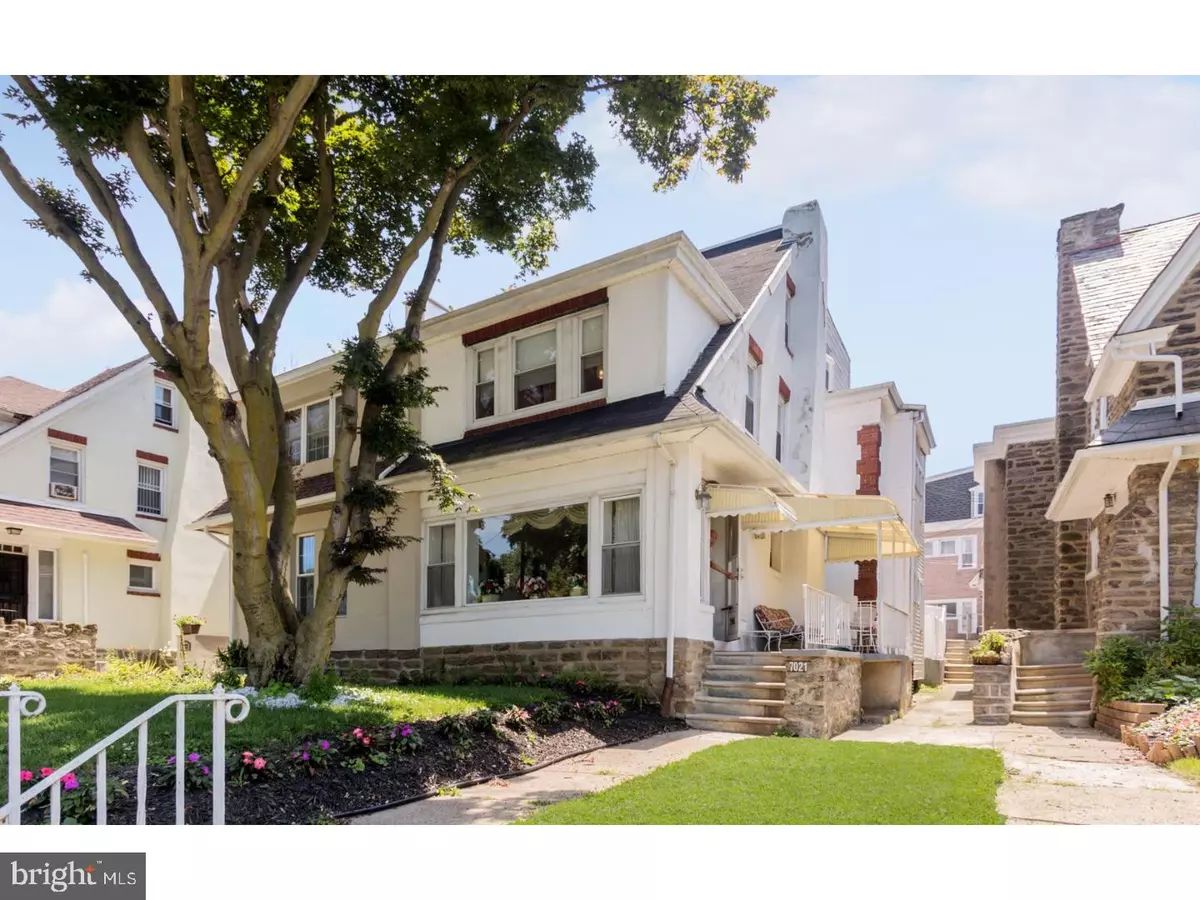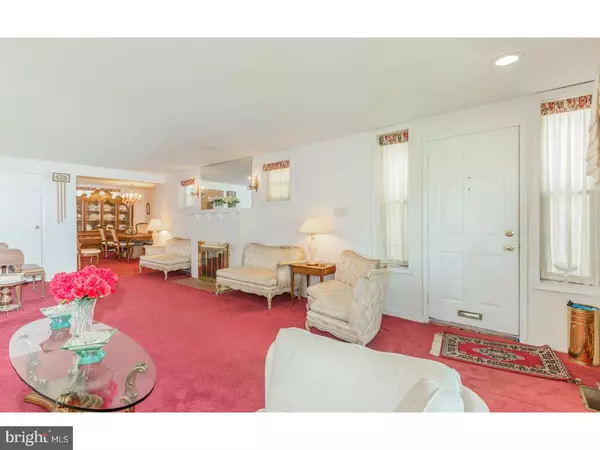$199,900
$199,900
For more information regarding the value of a property, please contact us for a free consultation.
7021 LINCOLN DR Philadelphia, PA 19119
4 Beds
4 Baths
1,883 SqFt
Key Details
Sold Price $199,900
Property Type Single Family Home
Sub Type Twin/Semi-Detached
Listing Status Sold
Purchase Type For Sale
Square Footage 1,883 sqft
Price per Sqft $106
Subdivision Mt Airy (West)
MLS Listing ID 1003256063
Sold Date 09/07/17
Style Other
Bedrooms 4
Full Baths 3
Half Baths 1
HOA Y/N N
Abv Grd Liv Area 1,883
Originating Board TREND
Year Built 1925
Annual Tax Amount $3,597
Tax Year 2017
Lot Size 2,480 Sqft
Acres 0.06
Lot Dimensions 26X101
Property Description
"AS IS" Special! This owner wishes to sell his Lincoln Drive home after 60 years. This property is in need of modernization, but it's a whole lot of house in a superb neighborhood. A great rehab for an investor or occupant with construction know-how. The first floor features a living room with a handsome decorative fireplace, full dining room and galley kitchen with outside entrance. The second floor has two large bedrooms and two full bathrooms. The third floor has two small bedrooms, a full bathroom, and lots of cubby space. The finished basement has a wet bar, half bath, and its own entrance. There is a detached storage garage in back of the house. Be the one to see this property to its full potential, and let the restoration match the beauty of the neighborhood!
Location
State PA
County Philadelphia
Area 19119 (19119)
Zoning RSA3
Rooms
Other Rooms Living Room, Dining Room, Primary Bedroom, Bedroom 2, Bedroom 3, Kitchen, Family Room, Bedroom 1, Laundry
Basement Full
Interior
Interior Features Primary Bath(s), Ceiling Fan(s), Wet/Dry Bar, Stall Shower, Breakfast Area
Hot Water Natural Gas
Heating Gas, Forced Air
Cooling Central A/C
Flooring Fully Carpeted
Fireplaces Number 1
Fireplaces Type Brick, Non-Functioning
Equipment Dishwasher, Disposal
Fireplace Y
Appliance Dishwasher, Disposal
Heat Source Natural Gas
Laundry Basement
Exterior
Garage Spaces 2.0
Water Access N
Accessibility None
Total Parking Spaces 2
Garage Y
Building
Lot Description Front Yard, Rear Yard, SideYard(s)
Story 2.5
Foundation Stone
Sewer Public Sewer
Water Public
Architectural Style Other
Level or Stories 2.5
Additional Building Above Grade
New Construction N
Schools
School District The School District Of Philadelphia
Others
Senior Community No
Tax ID 223270400
Ownership Fee Simple
Security Features Security System
Read Less
Want to know what your home might be worth? Contact us for a FREE valuation!

Our team is ready to help you sell your home for the highest possible price ASAP

Bought with Kristin McFeely • Coldwell Banker Realty





