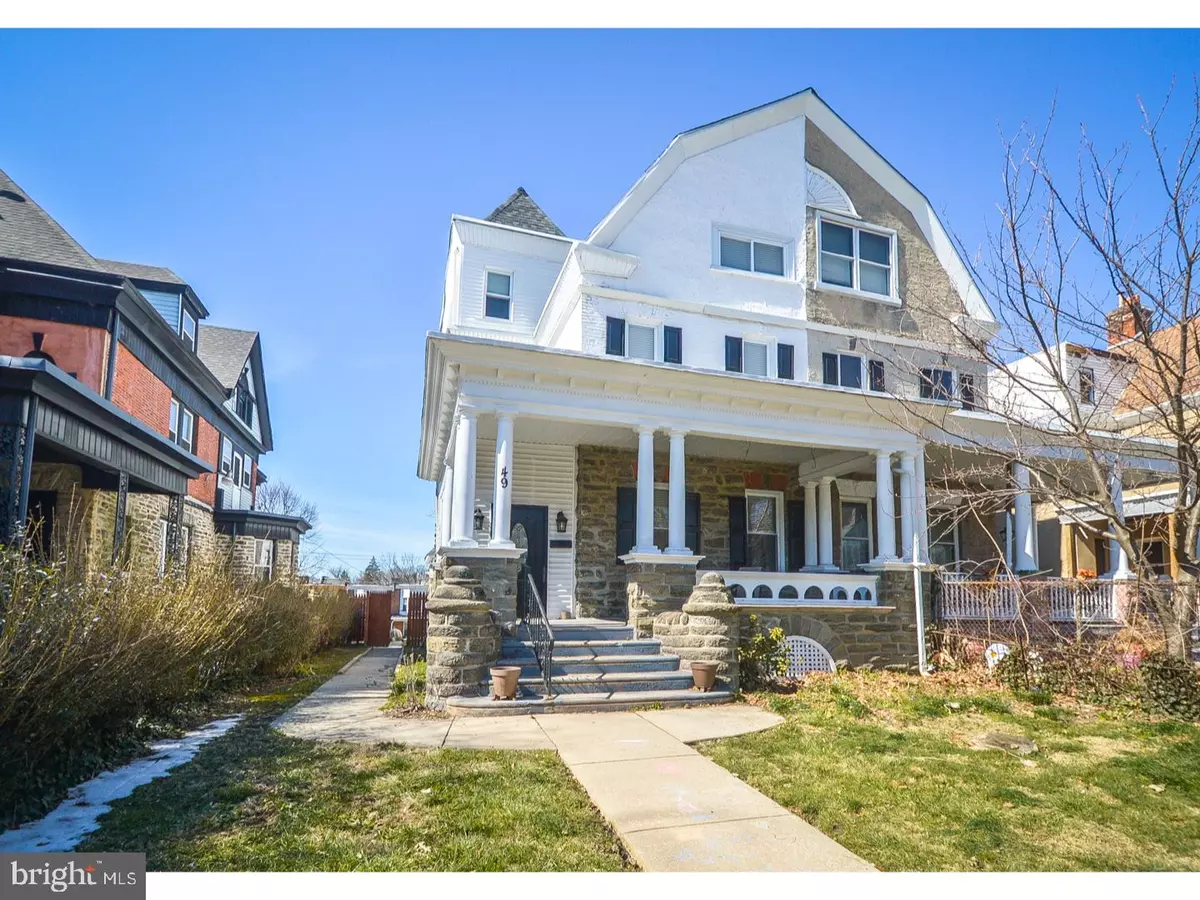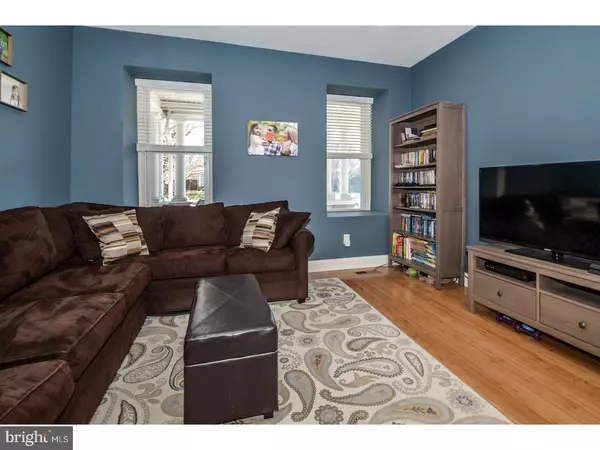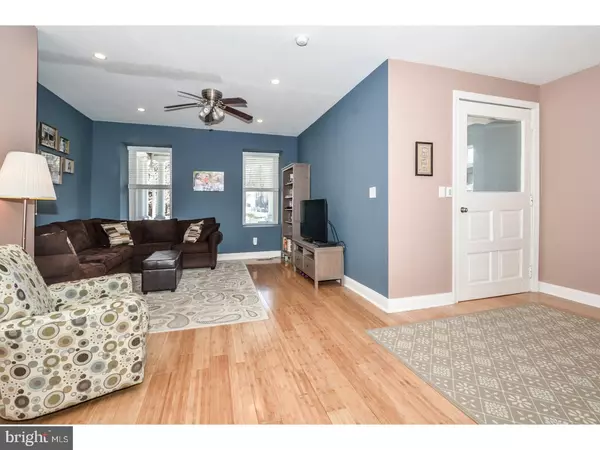$360,000
$359,900
For more information regarding the value of a property, please contact us for a free consultation.
49 W UPSAL ST Philadelphia, PA 19119
4 Beds
4 Baths
3,074 SqFt
Key Details
Sold Price $360,000
Property Type Single Family Home
Sub Type Twin/Semi-Detached
Listing Status Sold
Purchase Type For Sale
Square Footage 3,074 sqft
Price per Sqft $117
Subdivision Mt Airy (West)
MLS Listing ID 1003238091
Sold Date 06/28/17
Style Traditional
Bedrooms 4
Full Baths 3
Half Baths 1
HOA Y/N N
Abv Grd Liv Area 3,074
Originating Board TREND
Year Built 1918
Annual Tax Amount $5,585
Tax Year 2017
Lot Size 5,800 Sqft
Acres 0.13
Lot Dimensions 33X176
Property Description
Fabulous 4 bedroom 3.5 bath twin in desirable West Mt Airy. Renovated in 2014 this home has all updated systems which include new HVAC, electric and plumbing.The large windows allow for plenty of light throughout. There is a beautiful eat-in kitchen with granite countertops and stainless steel appliances. Off the kitchen is a powder room,spacious mudroom and laundry area.The main floor has hardwood floors throughout and an open floor plan which is great for entertaining.The master bedroom is spacious with a full bath and walk-in closests. In addition there are 3 more bedrooms and 2 more updated bathrooms. There are 2 additional rooms that are being used as a playroom and office.Outside there is a wonderful front porch and and a lovely fenced in backyard. There is a walkout basement which could be finished with a bathroom.Close to public transportation and Center City!
Location
State PA
County Philadelphia
Area 19119 (19119)
Zoning RSA2
Direction Southeast
Rooms
Other Rooms Living Room, Dining Room, Primary Bedroom, Bedroom 2, Bedroom 3, Kitchen, Bedroom 1, Laundry, Other, Attic
Basement Full, Unfinished, Outside Entrance
Interior
Interior Features Primary Bath(s), Kitchen - Island, Butlers Pantry, Ceiling Fan(s), Stall Shower, Kitchen - Eat-In
Hot Water Natural Gas
Heating Gas, Hot Water, Forced Air, Zoned, Energy Star Heating System, Programmable Thermostat
Cooling Central A/C
Flooring Wood, Fully Carpeted, Tile/Brick
Equipment Built-In Range, Oven - Self Cleaning, Dishwasher, Refrigerator, Disposal, Built-In Microwave
Fireplace N
Window Features Energy Efficient
Appliance Built-In Range, Oven - Self Cleaning, Dishwasher, Refrigerator, Disposal, Built-In Microwave
Heat Source Natural Gas
Laundry Main Floor
Exterior
Exterior Feature Porch(es)
Fence Other
Utilities Available Cable TV
Water Access N
Roof Type Flat,Pitched,Shingle
Accessibility None
Porch Porch(es)
Garage N
Building
Lot Description Level, Front Yard, Rear Yard, SideYard(s)
Story 3+
Foundation Concrete Perimeter
Sewer Public Sewer
Water Public
Architectural Style Traditional
Level or Stories 3+
Additional Building Above Grade, Shed
Structure Type 9'+ Ceilings
New Construction N
Schools
School District The School District Of Philadelphia
Others
Senior Community No
Tax ID 223020900
Ownership Fee Simple
Security Features Security System
Acceptable Financing Conventional, VA, FHA 203(b)
Listing Terms Conventional, VA, FHA 203(b)
Financing Conventional,VA,FHA 203(b)
Read Less
Want to know what your home might be worth? Contact us for a FREE valuation!

Our team is ready to help you sell your home for the highest possible price ASAP

Bought with Melinda Coughlin • Elfant Wissahickon-Chestnut Hill





