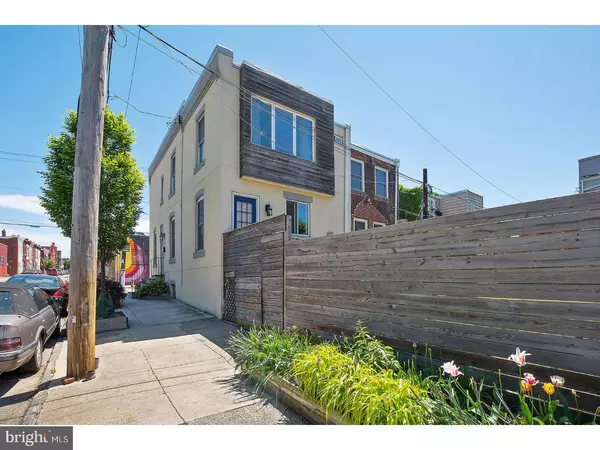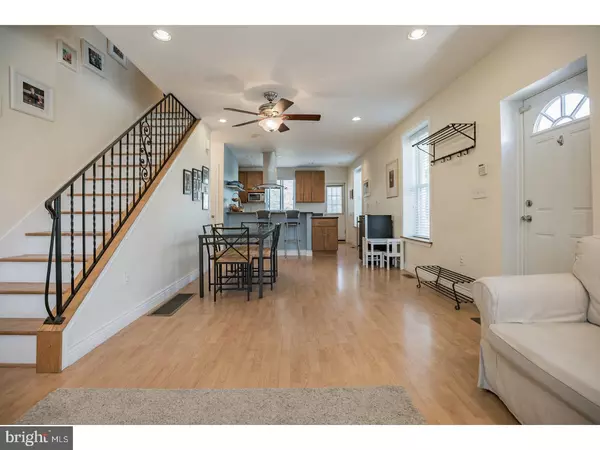$285,000
$299,900
5.0%For more information regarding the value of a property, please contact us for a free consultation.
3000 W THOMPSON ST Philadelphia, PA 19121
3 Beds
3 Baths
1,120 SqFt
Key Details
Sold Price $285,000
Property Type Townhouse
Sub Type End of Row/Townhouse
Listing Status Sold
Purchase Type For Sale
Square Footage 1,120 sqft
Price per Sqft $254
Subdivision Brewerytown
MLS Listing ID 1003249791
Sold Date 08/04/17
Style Other
Bedrooms 3
Full Baths 2
Half Baths 1
HOA Y/N N
Abv Grd Liv Area 1,120
Originating Board TREND
Year Built 1918
Annual Tax Amount $2,164
Tax Year 2017
Lot Size 782 Sqft
Acres 0.02
Lot Dimensions 16X48
Property Description
Don't miss this beautiful recently rehabbed (2009), energy efficient (Dryvit on the outside), 1,120 sq. ft. corner row home in the incredible Brewerytown neighborhood. This home boasts 3 bedrooms, 2.5 baths, a full basement for storage, tons of windows for natural light, modern finishes and a backyard deck. You'll love this home's straight thru design and open floor plan. Enter the home into a large, bright living room and turn right into the full kitchen with stainless steel appliances, recessed lighting, breakfast bar, granite countertops and plenty of cabinet space for storage. A convenient and delightful powder room completes the first floor. On the second floor of the house, you'll find the master bedroom complete with tons of natural light, ample closet space and ensuite full bathroom for ultimate privacy. Also found on the second floor are two spacious bedrooms and a lovely full, hallway bathroom. The full basement boasts a 9' ceiling making it perfect to become a completely finished basement that can be used as a family room, den, home office or whatever your needs require. Head outside to your walk-out deck and great size urban backyard, with room for entertaining, gardening, pets etc. The property line ends at the back of the deck. You do not want to miss out on this opportunity. Schedule an appointment to see your new home today!
Location
State PA
County Philadelphia
Area 19121 (19121)
Zoning RSA5
Rooms
Other Rooms Living Room, Dining Room, Primary Bedroom, Bedroom 2, Kitchen, Family Room, Bedroom 1
Basement Full, Unfinished
Interior
Hot Water Natural Gas
Heating Gas, Programmable Thermostat
Cooling Central A/C
Flooring Tile/Brick
Fireplace N
Heat Source Natural Gas
Laundry Basement
Exterior
Exterior Feature Deck(s)
Water Access N
Roof Type Flat
Accessibility None
Porch Deck(s)
Garage N
Building
Lot Description Corner
Story 2
Sewer Public Sewer
Water Public
Architectural Style Other
Level or Stories 2
Additional Building Above Grade
New Construction N
Schools
School District The School District Of Philadelphia
Others
Senior Community No
Tax ID 292206110
Ownership Fee Simple
Read Less
Want to know what your home might be worth? Contact us for a FREE valuation!

Our team is ready to help you sell your home for the highest possible price ASAP

Bought with Alan Mandel • Coldwell Banker Welker Real Estate-Center City





