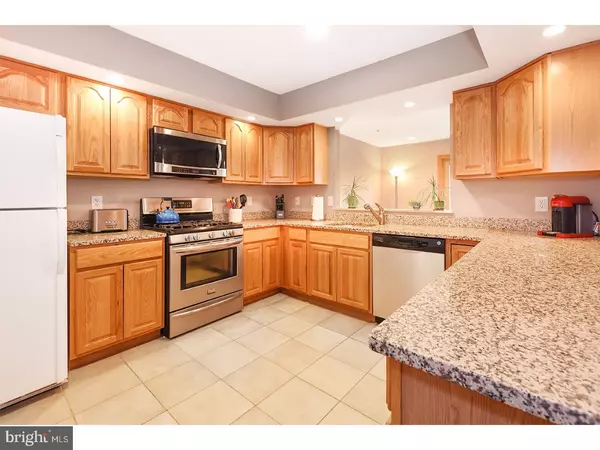$375,000
$380,000
1.3%For more information regarding the value of a property, please contact us for a free consultation.
119 TIMOTHY CIR Wayne, PA 19087
3 Beds
4 Baths
2,200 SqFt
Key Details
Sold Price $375,000
Property Type Townhouse
Sub Type Interior Row/Townhouse
Listing Status Sold
Purchase Type For Sale
Square Footage 2,200 sqft
Price per Sqft $170
Subdivision Rebel Hill
MLS Listing ID 1000274765
Sold Date 11/03/17
Style Contemporary
Bedrooms 3
Full Baths 3
Half Baths 1
HOA Fees $126/qua
HOA Y/N Y
Abv Grd Liv Area 2,200
Originating Board TREND
Year Built 1993
Annual Tax Amount $5,426
Tax Year 2017
Lot Size 2,211 Sqft
Acres 0.05
Lot Dimensions 23X96
Property Description
Move right into this spectacular, 2-3 bedroom townhome with 3 full baths and 1 Powder Room in the sought-after Rebel Hill Community. This fabulous, bright and meticulously maintained townhouse has it all with 2 decks and a Juliet Balcony overlooking the most breathtaking views in Rebel Hill. This wonderful residence sits on a premium lot with plenty of privacy. The First Floor has gorgeous hardwood floors and recessed lighting throughout. A large airy, Great Room has a wood burning fireplace and enormous windows with sliders to a deck. The Kitchen is complete with granite countertops and breakfast bar, newer stainless steel appliances, ceramic tile floors, and opens to the spacious and sunny Dining Room. The 2nd Floor features a sizeable Master Bedroom Suite featuring cathedral ceilings, his/her walk-in closets, a large Master Bathroom with Jacuzzi tub and vanity sink and a spiral stair that takes you to the Loft with access to attic storage. An additional bedroom with full Bath and a nice sized hall closet complete the 2nd floor. The finished Lower Level has a large sitting area, a separate sleeping alcove (potential for 3rd bedroom), a full bath with tub/shower, storage, laundry room and a walk out deck. There is a one-car garage and 2 car parking in the driveway. It is just minutes away from the King of Prussia Mall, major highways and the quaint town of Conshohocken. This home in the renowned Upper Merion School District, has an abundance of space and is truly in move-in condition. The Association Fee also includes maintenance of the community owned roads.
Location
State PA
County Montgomery
Area Upper Merion Twp (10658)
Zoning UR
Rooms
Other Rooms Living Room, Dining Room, Primary Bedroom, Bedroom 2, Kitchen, Family Room, Bedroom 1, Loft, Other, Attic
Basement Full, Fully Finished
Interior
Interior Features Primary Bath(s), Skylight(s), Ceiling Fan(s), WhirlPool/HotTub, Sprinkler System, Stall Shower, Breakfast Area
Hot Water Natural Gas
Heating Forced Air
Cooling Central A/C
Flooring Wood, Fully Carpeted, Tile/Brick
Fireplaces Number 1
Equipment Dishwasher, Disposal
Fireplace Y
Window Features Bay/Bow
Appliance Dishwasher, Disposal
Heat Source Natural Gas
Laundry Lower Floor
Exterior
Exterior Feature Deck(s), Balcony
Parking Features Garage Door Opener
Garage Spaces 3.0
Utilities Available Cable TV
Water Access N
Roof Type Pitched
Accessibility None
Porch Deck(s), Balcony
Attached Garage 1
Total Parking Spaces 3
Garage Y
Building
Lot Description Sloping
Story 2
Foundation Concrete Perimeter
Sewer Public Sewer
Water Public
Architectural Style Contemporary
Level or Stories 2
Additional Building Above Grade
Structure Type 9'+ Ceilings
New Construction N
Schools
Elementary Schools Roberts
Middle Schools Upper Merion
High Schools Upper Merion
School District Upper Merion Area
Others
HOA Fee Include Common Area Maintenance,Lawn Maintenance,Snow Removal,Trash
Senior Community No
Tax ID 58-00-18969-152
Ownership Condominium
Read Less
Want to know what your home might be worth? Contact us for a FREE valuation!

Our team is ready to help you sell your home for the highest possible price ASAP

Bought with Dat Hong • Central Realty Group LLC





