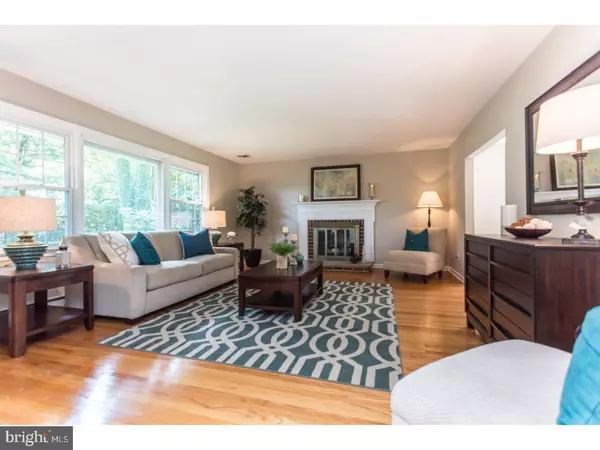$535,000
$549,000
2.6%For more information regarding the value of a property, please contact us for a free consultation.
564 W VALLEY RD Wayne, PA 19087
5 Beds
4 Baths
3,110 SqFt
Key Details
Sold Price $535,000
Property Type Single Family Home
Sub Type Detached
Listing Status Sold
Purchase Type For Sale
Square Footage 3,110 sqft
Price per Sqft $172
Subdivision Shand Tract
MLS Listing ID 1000291225
Sold Date 01/08/18
Style Colonial,Split Level
Bedrooms 5
Full Baths 3
Half Baths 1
HOA Y/N N
Abv Grd Liv Area 3,110
Originating Board TREND
Year Built 1967
Annual Tax Amount $8,104
Tax Year 2017
Lot Size 0.436 Acres
Acres 0.44
Lot Dimensions 00X00
Property Description
Best Value in T/E school district!!!Gorgeous 5 bedroom, 3.5 bath home in the top ranked Tredyffrin-Easttown School District, is ready for you to call home! Newly remodeled kitchen with stainless steel appliances, granite counters, breakfast island and stunning backsplash, opens to the large dining area with Bay window, providing an abundance of natural sunlight! The welcoming Living room with gas fireplace adds the perfect warmth and ambiance to the main floor. Step upstairs, where you will find 4 nicely sized bedrooms, all with hard wood flooring, ceiling fans and hall bath. One of the bedrooms has its own full bath that can be used for a master bedroom or princess suite! On the 3rd floor, you will find the 5th bedroom with full bath and many closets to choose from! Just off the 2 car garage, is a separate mudroom and the huge family room featuring a mini kitchen, wood burning fireplace and powder room. This room has its own outdoor access, which could be ideal for any extended family! The wide open basement is very clean and possibilities are endless! Looking to entertain?! Just off the kitchen, is a large, slate patio to host all your guests, while grilling, in the Custom Built Gazebo with built in BBQ! You will love the outdoor space that this home has to offer! The open, private backyard is great for outdoor games and is surrounded by beautiful flowering landscape. All of this, the awesome location and everything this area has to offer, such as, Valley Forge National Park, Strafford Park, King of Prussia Mall, the new KOP town center, the Devon Horse Show, the Wayne Art Center, award winning schools and so much more, plus so many options for fine dining and shopping, just minutes from home!
Location
State PA
County Chester
Area Tredyffrin Twp (10343)
Zoning R2
Rooms
Other Rooms Living Room, Dining Room, Primary Bedroom, Bedroom 2, Bedroom 3, Bedroom 5, Kitchen, Family Room, Basement, Bedroom 1, Laundry, Other, Attic
Basement Full
Interior
Interior Features Primary Bath(s), Kitchen - Island, Ceiling Fan(s), Attic/House Fan, Kitchen - Eat-In
Hot Water Oil, S/W Changeover
Heating Hot Water, Zoned
Cooling Central A/C
Flooring Wood, Stone
Fireplaces Number 2
Fireplace Y
Heat Source Oil
Laundry Lower Floor
Exterior
Exterior Feature Patio(s), Porch(es)
Garage Spaces 5.0
Water Access N
Accessibility None
Porch Patio(s), Porch(es)
Attached Garage 2
Total Parking Spaces 5
Garage Y
Building
Story Other
Sewer Public Sewer
Water Public
Architectural Style Colonial, Split Level
Level or Stories Other
Additional Building Above Grade
New Construction N
Schools
School District Tredyffrin-Easttown
Others
Senior Community No
Tax ID 43-11A-0037.0300
Ownership Fee Simple
Read Less
Want to know what your home might be worth? Contact us for a FREE valuation!

Our team is ready to help you sell your home for the highest possible price ASAP

Bought with Maribeth McConnell • BHHS Fox & Roach-Malvern





