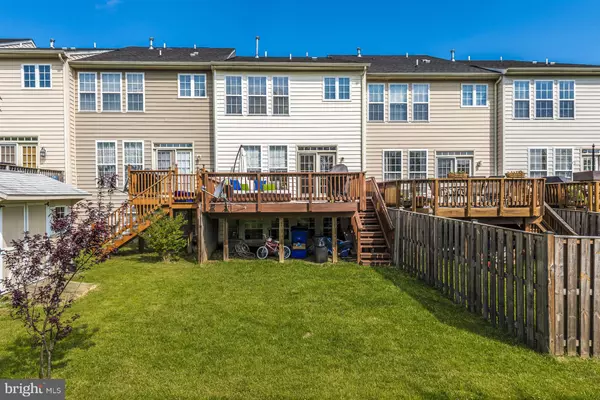$317,500
$319,000
0.5%For more information regarding the value of a property, please contact us for a free consultation.
5811 WHITEROSE WAY New Market, MD 21774
3 Beds
4 Baths
2,262 SqFt
Key Details
Sold Price $317,500
Property Type Townhouse
Sub Type Interior Row/Townhouse
Listing Status Sold
Purchase Type For Sale
Square Footage 2,262 sqft
Price per Sqft $140
Subdivision Greenview
MLS Listing ID 1001221833
Sold Date 08/07/17
Style Colonial
Bedrooms 3
Full Baths 3
Half Baths 1
HOA Fees $71/mo
HOA Y/N Y
Abv Grd Liv Area 1,612
Originating Board MRIS
Year Built 2004
Annual Tax Amount $2,974
Tax Year 2016
Lot Size 1,840 Sqft
Acres 0.04
Property Description
SPACIOUS BRICK TOWNHOME W/ BUMP OUT ON ALL THREE LEVELS MAKE THIS HOME A FABULOUS FIND IN NEW MARKET!! FRESH LIGHT FILLED ROOMS W/ OPEN LIVING CONCEPT & RECESSED LIGHTING ON THE MAIN LEVEL! UPGRADED KITCHEN W BRAND NEW SS STEEL APPL & MORNING ROOM! 3 BEDROOMS UPSTAIRS W LARGE MASTER SUITE & LUXURY BA! BSMT OFFERS MANY CHOICES FOR FAMILY/ MEDIA ROOM. SIT ON THE BACK DECK AND ENJOY BEAUTIFUL VIEWS!
Location
State MD
County Frederick
Rooms
Other Rooms Living Room, Primary Bedroom, Bedroom 2, Bedroom 3, Kitchen, Game Room, Great Room, Utility Room
Basement Fully Finished
Interior
Interior Features Combination Kitchen/Dining, Breakfast Area, Kitchen - Country, Family Room Off Kitchen, Floor Plan - Open
Hot Water Natural Gas
Cooling Central A/C
Equipment Microwave, Stove, Dryer, Washer
Fireplace N
Appliance Microwave, Stove, Dryer, Washer
Heat Source Natural Gas
Exterior
Exterior Feature Deck(s)
Amenities Available Common Grounds, Tennis Courts, Tot Lots/Playground
View Y/N Y
Water Access N
View Trees/Woods
Accessibility None
Porch Deck(s)
Garage N
Private Pool N
Building
Story 3+
Sewer Public Sewer
Water Public
Architectural Style Colonial
Level or Stories 3+
Additional Building Above Grade, Below Grade
Structure Type Dry Wall
New Construction N
Schools
Elementary Schools Oakdale
Middle Schools Oakdale
High Schools Oakdale
School District Frederick County Public Schools
Others
Senior Community No
Tax ID 1109317929
Ownership Fee Simple
Special Listing Condition Standard
Read Less
Want to know what your home might be worth? Contact us for a FREE valuation!

Our team is ready to help you sell your home for the highest possible price ASAP

Bought with Christopher R. Getto • Long & Foster Real Estate, Inc.





