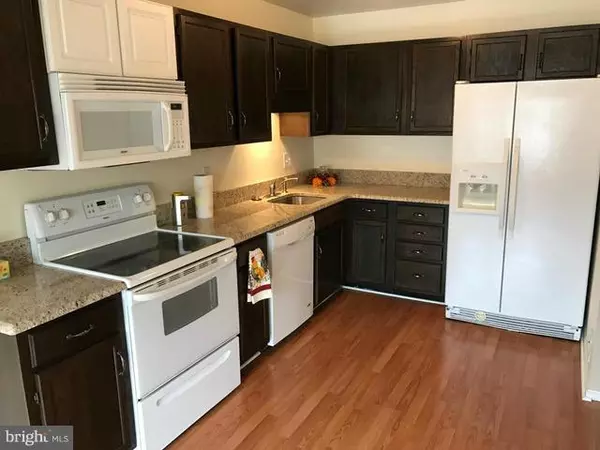$342,500
$349,950
2.1%For more information regarding the value of a property, please contact us for a free consultation.
9738 DUFFER WAY Gaithersburg, MD 20886
4 Beds
3 Baths
1,892 SqFt
Key Details
Sold Price $342,500
Property Type Townhouse
Sub Type Interior Row/Townhouse
Listing Status Sold
Purchase Type For Sale
Square Footage 1,892 sqft
Price per Sqft $181
Subdivision Fairway Island
MLS Listing ID 1002499983
Sold Date 05/26/17
Style Contemporary
Bedrooms 4
Full Baths 2
Half Baths 1
HOA Fees $117/qua
HOA Y/N Y
Abv Grd Liv Area 1,892
Originating Board MRIS
Year Built 1976
Lot Size 1,980 Sqft
Acres 0.05
Property Description
Large townhome with garage in beautiful move in condition**Brand new carpet and fresh paint**Granite kitchen with bay window breakfast area**Large living room and separate dining room**Den/4th BR w/half bath**Laundry room next to kitchen**Pergo type flooring on main level**Crown molding and Chair railing**Large master bedroom with private bath**Walk out basement with rec room**Private level yard**
Location
State MD
County Montgomery
Zoning TS
Rooms
Other Rooms Living Room, Dining Room, Primary Bedroom, Bedroom 2, Bedroom 4, Kitchen, Game Room, Den, Bedroom 1, Laundry
Basement Connecting Stairway, Rear Entrance, Daylight, Full, Fully Finished, Walkout Level
Main Level Bedrooms 1
Interior
Interior Features Kitchen - Table Space, Dining Area, Primary Bath(s), Chair Railings, Crown Moldings, Window Treatments, Floor Plan - Traditional
Hot Water Electric
Heating Heat Pump(s)
Cooling Central A/C
Equipment Dishwasher, Disposal, Dryer, Icemaker, Microwave, Oven/Range - Electric, Refrigerator, Washer
Fireplace N
Appliance Dishwasher, Disposal, Dryer, Icemaker, Microwave, Oven/Range - Electric, Refrigerator, Washer
Heat Source Electric
Exterior
Parking Features Garage Door Opener
Garage Spaces 1.0
Water Access N
Accessibility None
Attached Garage 1
Total Parking Spaces 1
Garage Y
Private Pool N
Building
Story 3+
Sewer Public Sewer
Water Public
Architectural Style Contemporary
Level or Stories 3+
Additional Building Above Grade
New Construction N
Schools
High Schools Watkins Mill
School District Montgomery County Public Schools
Others
Senior Community No
Tax ID 160901551333
Ownership Fee Simple
Special Listing Condition Standard
Read Less
Want to know what your home might be worth? Contact us for a FREE valuation!

Our team is ready to help you sell your home for the highest possible price ASAP

Bought with Rahkiya A Reid • Keller Williams Preferred Properties





