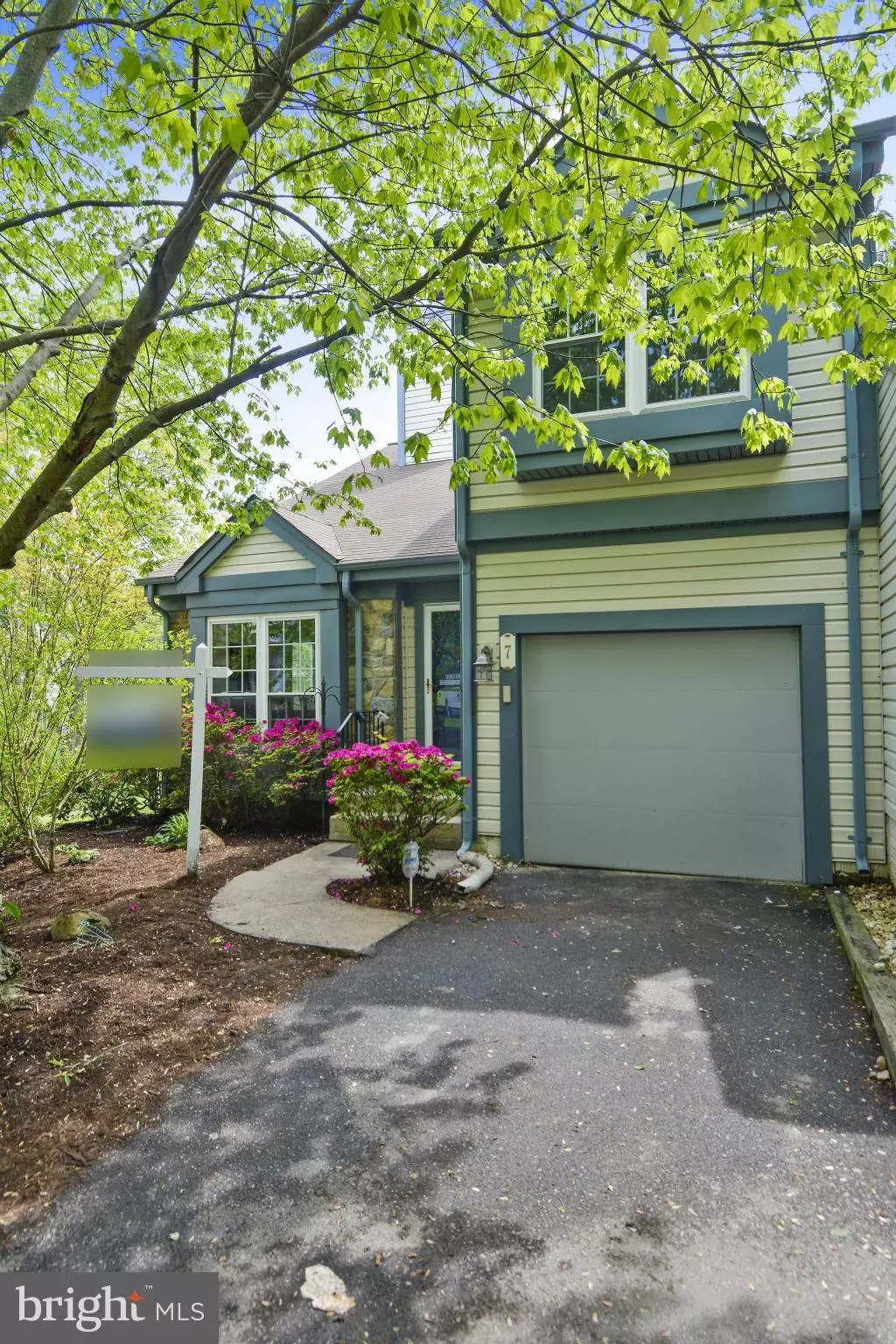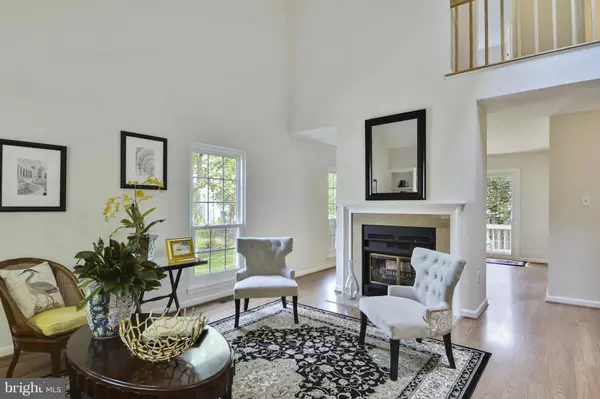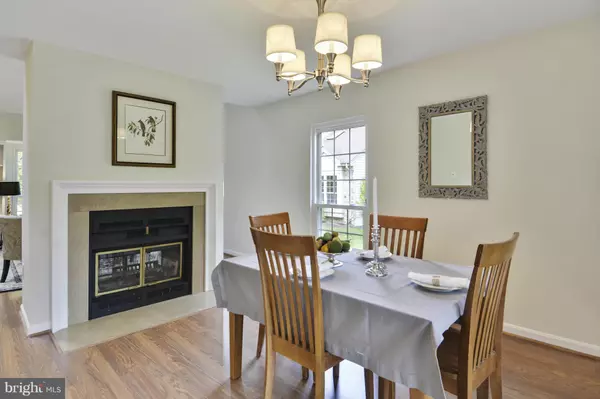$399,000
$399,000
For more information regarding the value of a property, please contact us for a free consultation.
7 HUGO CT Silver Spring, MD 20906
4 Beds
4 Baths
2,886 SqFt
Key Details
Sold Price $399,000
Property Type Townhouse
Sub Type End of Row/Townhouse
Listing Status Sold
Purchase Type For Sale
Square Footage 2,886 sqft
Price per Sqft $138
Subdivision Tivoli
MLS Listing ID 1002511515
Sold Date 06/22/17
Style Contemporary
Bedrooms 4
Full Baths 3
Half Baths 1
HOA Fees $98/mo
HOA Y/N Y
Abv Grd Liv Area 2,286
Originating Board MRIS
Year Built 1986
Annual Tax Amount $3,751
Tax Year 2017
Lot Size 2,886 Sqft
Acres 0.07
Property Description
Tremendous town home in Tivoli! 4BR 3.5BA contemporary, end unit w garage .FULLY renovated, and move-in ready!You will LOVE the light filled LR, gourmet kitchen w/granite counters, new stainless steel appliances. Open floor plan with extra space, and two sided fireplace. Lower level- full BA, laundry w/ extra storage and rec room.Deck overlooks private yard and trees. 3yr HVAC, roof, windows.
Location
State MD
County Montgomery
Zoning R90
Rooms
Other Rooms Game Room
Basement Daylight, Partial, Fully Finished
Interior
Interior Features Kitchen - Eat-In, Dining Area, Built-Ins, Primary Bath(s), Window Treatments, Floor Plan - Open
Hot Water Electric
Heating Heat Pump(s)
Cooling Central A/C
Fireplaces Number 1
Fireplaces Type Equipment, Fireplace - Glass Doors
Equipment Dishwasher, Disposal, Dryer, Oven/Range - Electric, Refrigerator, Washer, Water Heater
Fireplace Y
Window Features Insulated,Skylights
Appliance Dishwasher, Disposal, Dryer, Oven/Range - Electric, Refrigerator, Washer, Water Heater
Heat Source Electric
Exterior
Exterior Feature Deck(s)
Parking Features Garage - Front Entry, Garage Door Opener
Garage Spaces 1.0
Fence Fully
Community Features Alterations/Architectural Changes
Amenities Available Common Grounds, Community Center, Exercise Room, Tot Lots/Playground, Party Room
View Y/N Y
Water Access N
View Trees/Woods
Roof Type Asphalt
Accessibility None
Porch Deck(s)
Attached Garage 1
Total Parking Spaces 1
Garage Y
Private Pool N
Building
Lot Description Backs to Trees, Corner, Cul-de-sac
Story 3+
Sewer Public Septic
Water Public
Architectural Style Contemporary
Level or Stories 3+
Additional Building Above Grade, Below Grade
Structure Type Cathedral Ceilings
New Construction N
Schools
Elementary Schools Glenallan
Middle Schools Odessa Shannon
High Schools John F. Kennedy
School District Montgomery County Public Schools
Others
HOA Fee Include Common Area Maintenance,Management,Reserve Funds,Snow Removal,Trash
Senior Community No
Tax ID 161302537851
Ownership Fee Simple
Security Features Security System
Special Listing Condition Standard
Read Less
Want to know what your home might be worth? Contact us for a FREE valuation!

Our team is ready to help you sell your home for the highest possible price ASAP

Bought with Carolyn Simpkins • Weichert, REALTORS





