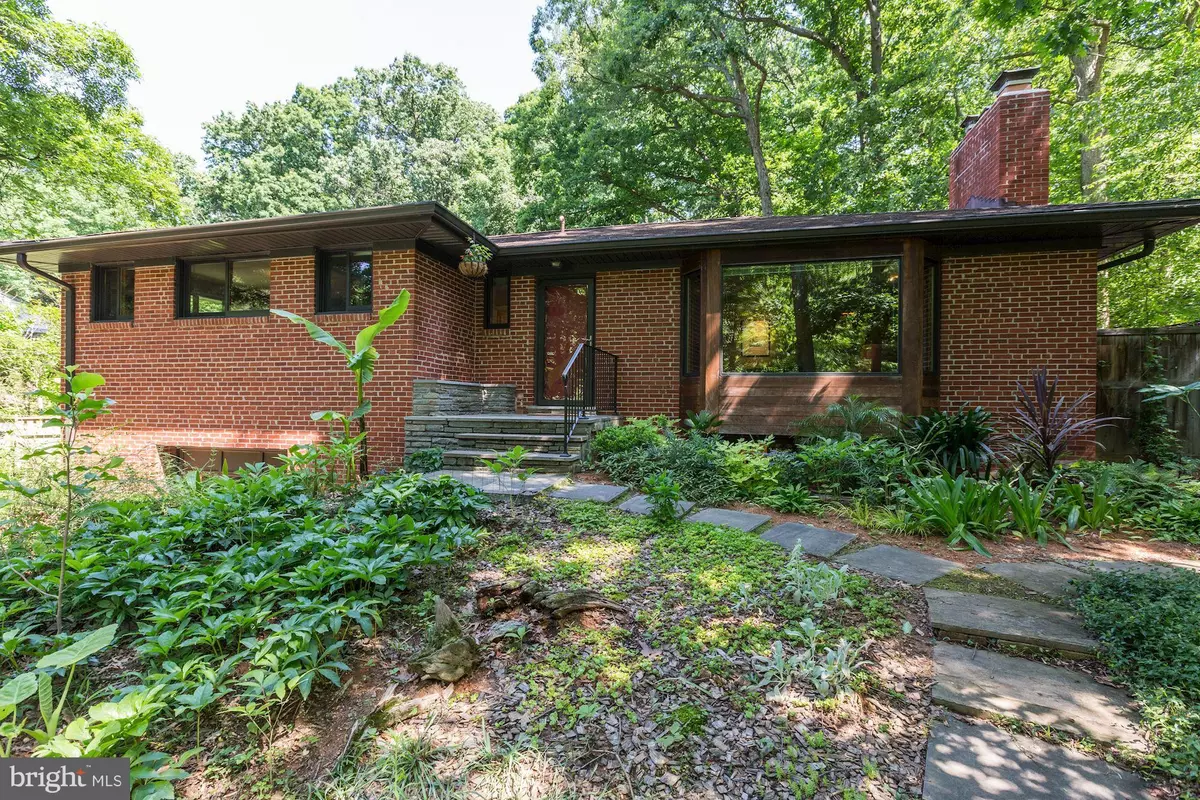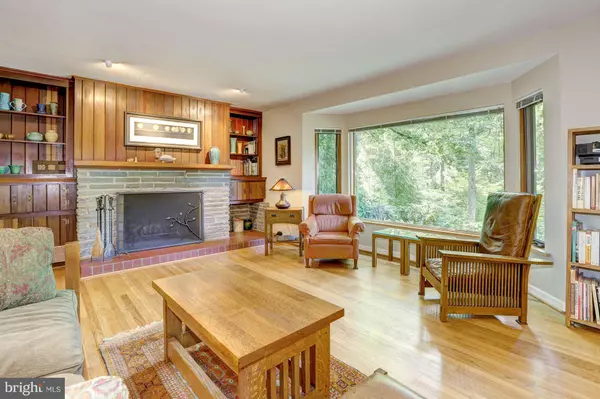$480,000
$489,000
1.8%For more information regarding the value of a property, please contact us for a free consultation.
1000 HOBBS DR Silver Spring, MD 20904
4 Beds
3 Baths
0.59 Acres Lot
Key Details
Sold Price $480,000
Property Type Single Family Home
Sub Type Detached
Listing Status Sold
Purchase Type For Sale
Subdivision Colesville Farm Estates
MLS Listing ID 1002540637
Sold Date 07/28/17
Style Ranch/Rambler
Bedrooms 4
Full Baths 3
HOA Y/N N
Originating Board MRIS
Year Built 1955
Annual Tax Amount $4,759
Tax Year 2017
Lot Size 0.588 Acres
Acres 0.59
Property Description
UNIQUE HOME FULL OF WARMTH & CHARM WITH A MID-CENTURY FEEL ON A BREATH-TAKING PRIVATE LOT FULL OF PERENNIAL GARDENS & WALKING PATHS ADJACENT TO HUNDREDS OF ACRES OF PARKLAND WITH STREAM! SLATE ENTRY FOYER, HARDWOODS THROUGHOUT MOST OF MAIN LEVEL, EAT-IN KITCHEN, LIVING & DINING ROOMS, INVITING SLATE-FLOORED FOUR-SEASON SUNROOM + 4BR'S/3FB WITH TWO FIREPLACES! SPECTACULAR PERFECTLY PEACEFUL LOT!
Location
State MD
County Montgomery
Zoning RE1
Rooms
Other Rooms Living Room, Dining Room, Primary Bedroom, Bedroom 2, Bedroom 3, Bedroom 4, Kitchen, Sun/Florida Room, Storage Room, Bedroom 6, Screened Porch
Basement Outside Entrance, Front Entrance, Daylight, Full, Partially Finished
Main Level Bedrooms 3
Interior
Interior Features Kitchen - Table Space, Dining Area, Kitchen - Eat-In, Entry Level Bedroom, Built-Ins, Chair Railings, Primary Bath(s), Window Treatments, Wood Floors, Recessed Lighting, Floor Plan - Traditional
Hot Water Electric
Heating Forced Air
Cooling Central A/C
Fireplaces Number 2
Fireplaces Type Mantel(s), Screen
Equipment Dishwasher, Disposal, Dryer, Oven/Range - Gas, Refrigerator, Washer, Water Heater
Fireplace Y
Window Features Double Pane,Screens
Appliance Dishwasher, Disposal, Dryer, Oven/Range - Gas, Refrigerator, Washer, Water Heater
Heat Source Oil
Exterior
Exterior Feature Patio(s)
Parking Features Garage Door Opener
Garage Spaces 1.0
Fence Rear
View Y/N Y
Water Access N
View Trees/Woods, Pasture
Roof Type Composite
Accessibility None
Porch Patio(s)
Road Frontage City/County
Attached Garage 1
Total Parking Spaces 1
Garage Y
Private Pool N
Building
Story 2
Sewer Public Sewer
Water Public
Architectural Style Ranch/Rambler
Level or Stories 2
Additional Building Shed
New Construction N
Schools
Elementary Schools Dr. Charles. R. Drew
Middle Schools Francis Scott Key
High Schools Northeast Area
School District Montgomery County Public Schools
Others
Senior Community No
Tax ID 160500310673
Ownership Fee Simple
Special Listing Condition Standard
Read Less
Want to know what your home might be worth? Contact us for a FREE valuation!

Our team is ready to help you sell your home for the highest possible price ASAP

Bought with Michael Gailey • Compass





