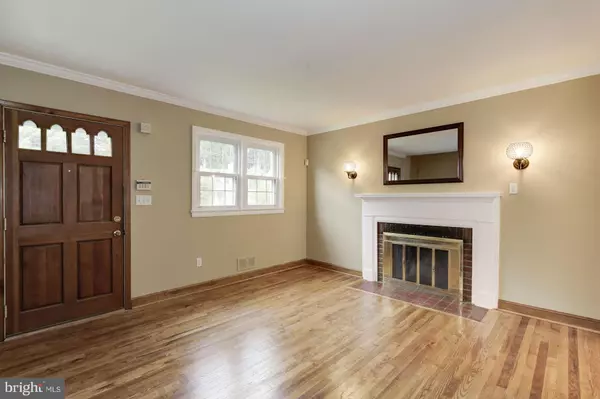$430,000
$429,900
For more information regarding the value of a property, please contact us for a free consultation.
1501 GRIDLEY LN Silver Spring, MD 20902
4 Beds
2 Baths
1,248 SqFt
Key Details
Sold Price $430,000
Property Type Single Family Home
Sub Type Detached
Listing Status Sold
Purchase Type For Sale
Square Footage 1,248 sqft
Price per Sqft $344
Subdivision Chestnut Ridge Manor
MLS Listing ID 1002545697
Sold Date 08/24/17
Style Cape Cod
Bedrooms 4
Full Baths 2
HOA Y/N N
Abv Grd Liv Area 1,248
Originating Board MRIS
Year Built 1951
Annual Tax Amount $4,130
Tax Year 2017
Lot Size 7,136 Sqft
Acres 0.16
Property Description
EXPANDED CAPE ON LARGE CORNER LOT. HARDWOOD FLOORS ON MAIN AND UPPER LEVEL. UPPER LEVEL ADDITION PROVIDES A SPACIOUS MASTER BEDROOM AND BATHROOM WITH JETTED SOAKING TUB. UNFINISHED BASEMENT WAITING TO BE FINISHED. VINYL CLAD DOUBLE PAIN WINDOWS. WELL MAINTAINED BY THE SAME OWNER FOR 44 YEARS. HVAC IS 2 YRS YOUNG. ROOF IS 6 YRS. PRIVATE DRIVEWAY INTO THE FENCED BACK YARD.
Location
State MD
County Montgomery
Zoning R60
Rooms
Basement Full, Unfinished, Space For Rooms
Main Level Bedrooms 2
Interior
Interior Features Kitchen - Galley, Dining Area, Floor Plan - Traditional
Hot Water Natural Gas
Heating Forced Air
Cooling Central A/C, Ceiling Fan(s)
Fireplaces Number 1
Fireplace Y
Window Features Double Pane,Vinyl Clad
Heat Source Natural Gas
Exterior
Water Access N
Roof Type Shingle
Accessibility None
Garage N
Private Pool N
Building
Story 3+
Sewer Public Sewer
Water Public
Architectural Style Cape Cod
Level or Stories 3+
Additional Building Above Grade, Below Grade
New Construction N
Schools
Elementary Schools Glen Haven
Middle Schools Sligo
High Schools Northwood
School District Montgomery County Public Schools
Others
Senior Community No
Tax ID 161301222532
Ownership Fee Simple
Special Listing Condition Standard
Read Less
Want to know what your home might be worth? Contact us for a FREE valuation!

Our team is ready to help you sell your home for the highest possible price ASAP

Bought with Patrick R Kilner • Tower Hill Realty





