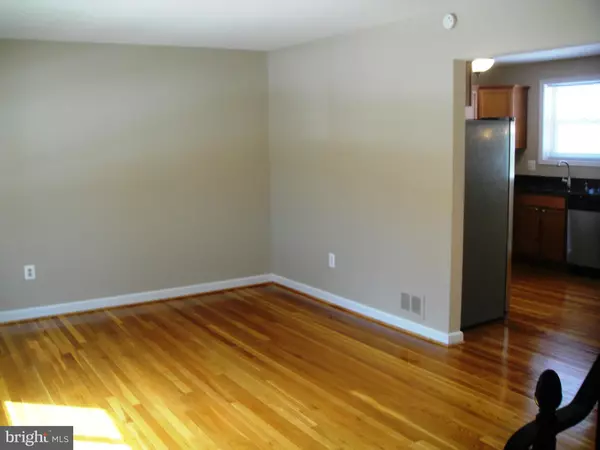$365,000
$355,000
2.8%For more information regarding the value of a property, please contact us for a free consultation.
3603 JEFFRY ST Silver Spring, MD 20906
4 Beds
3 Baths
5,557 Sqft Lot
Key Details
Sold Price $365,000
Property Type Single Family Home
Sub Type Detached
Listing Status Sold
Purchase Type For Sale
Subdivision Connecticut Avenue Estates
MLS Listing ID 1002494927
Sold Date 05/01/17
Style Cape Cod
Bedrooms 4
Full Baths 3
HOA Y/N N
Originating Board MRIS
Year Built 1955
Annual Tax Amount $3,574
Tax Year 2017
Lot Size 5,557 Sqft
Acres 0.13
Property Description
This updated Cape Cod situated on an even lot, boasts of 4BR/3BA, shiny hardwood floors on 2 levels, stainless appliances, granite counter and recently replaced AC, Hot water heater and Furnace. Large windows pour plenty of light through out this cheerful home, located just over 1 mile from Metro and walk to public transportation.Seller prefers to Settle at SAGE title.
Location
State MD
County Montgomery
Zoning R60
Rooms
Basement Connecting Stairway, Outside Entrance, Fully Finished, Walkout Stairs, Side Entrance
Main Level Bedrooms 2
Interior
Interior Features Combination Dining/Living, Kitchen - Country, Wood Floors
Hot Water Natural Gas
Heating Forced Air
Cooling Central A/C
Equipment Dishwasher, Disposal, Dryer, Microwave, Oven/Range - Electric, Range Hood, Refrigerator, Washer, Water Heater
Fireplace N
Window Features Insulated
Appliance Dishwasher, Disposal, Dryer, Microwave, Oven/Range - Electric, Range Hood, Refrigerator, Washer, Water Heater
Heat Source Natural Gas
Exterior
Water Access N
Roof Type Asphalt
Accessibility None
Garage N
Private Pool N
Building
Story 3+
Sewer Public Sewer
Water Public
Architectural Style Cape Cod
Level or Stories 3+
Structure Type Dry Wall
New Construction N
Schools
School District Montgomery County Public Schools
Others
Senior Community No
Tax ID 161301235250
Ownership Fee Simple
Special Listing Condition Standard
Read Less
Want to know what your home might be worth? Contact us for a FREE valuation!

Our team is ready to help you sell your home for the highest possible price ASAP

Bought with William C Landesz • Taylor Properties






