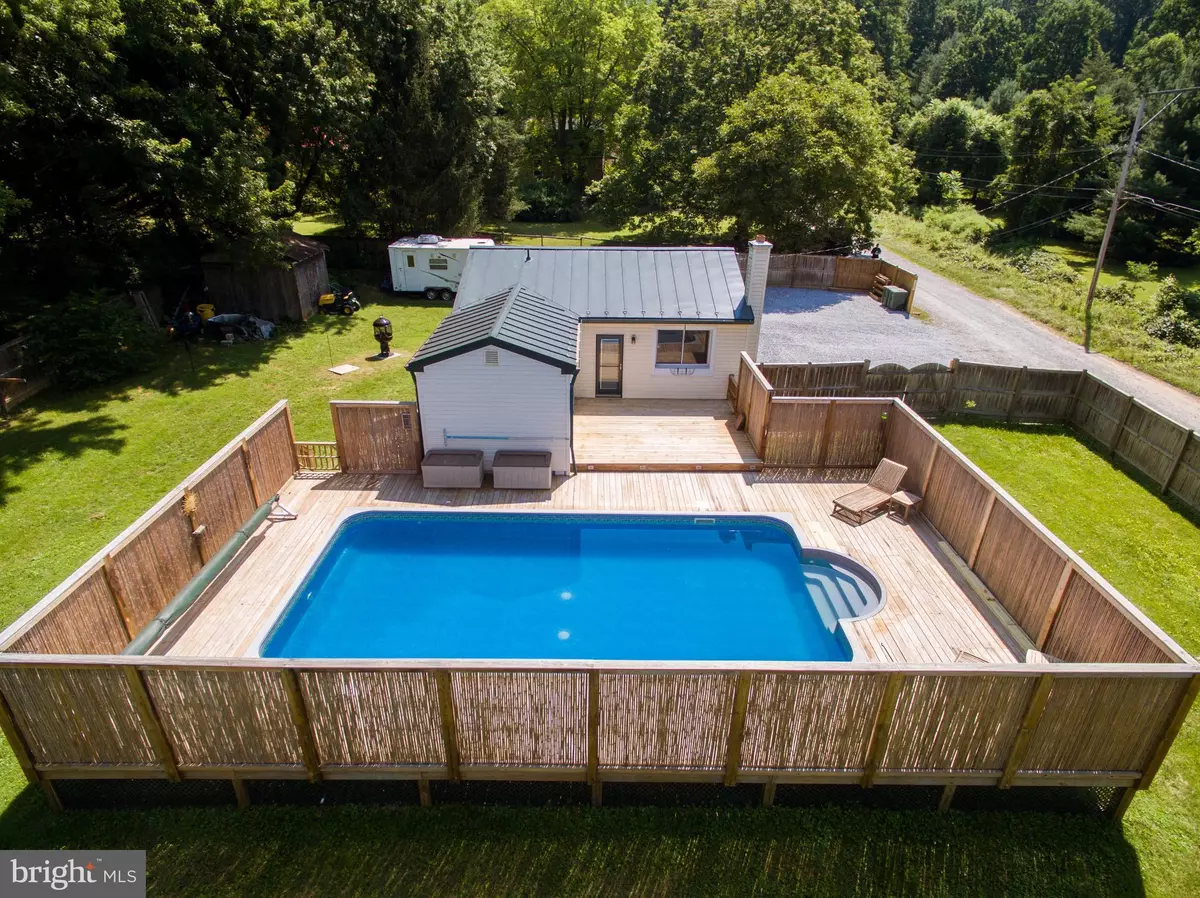$180,000
$182,000
1.1%For more information regarding the value of a property, please contact us for a free consultation.
19404 ELK RIDGE DR Keedysville, MD 21756
2 Beds
1 Bath
1,061 SqFt
Key Details
Sold Price $180,000
Property Type Single Family Home
Sub Type Detached
Listing Status Sold
Purchase Type For Sale
Square Footage 1,061 sqft
Price per Sqft $169
Subdivision Elk Ridge
MLS Listing ID 1003745437
Sold Date 08/31/17
Style Ranch/Rambler
Bedrooms 2
Full Baths 1
HOA Y/N N
Abv Grd Liv Area 1,061
Originating Board MRIS
Year Built 1961
Annual Tax Amount $1,194
Tax Year 2016
Lot Size 0.358 Acres
Acres 0.36
Property Description
WOW!Gorgeous one level home features AMAZING KT w/tile flrs,granite tops,tile backsplash & upgraded appliances,LR w/Australian cypress HW flrs & cozy pellet stove,2 BDRMS w/new carpet,BRAND NEW bathrm & NEW laundry rm.Private lot is fully fenced with great yard space & a sparkling POOL that will impress!Plenty of parking.Updated windows/doors/drywall/trim/50 yr metal roof/HWH & MORE!USDA eligible.
Location
State MD
County Washington
Zoning P
Rooms
Main Level Bedrooms 2
Interior
Interior Features Breakfast Area, Upgraded Countertops, Window Treatments, Wood Floors
Hot Water Electric
Heating Heat Pump(s)
Cooling Central A/C
Fireplaces Number 1
Equipment Refrigerator, Range Hood, Oven - Wall, Dishwasher, Washer, Dryer
Fireplace Y
Appliance Refrigerator, Range Hood, Oven - Wall, Dishwasher, Washer, Dryer
Heat Source Electric
Exterior
Exterior Feature Deck(s), Patio(s), Porch(es)
Fence Fully, Privacy
Pool In Ground
Water Access N
Roof Type Metal
Accessibility None
Porch Deck(s), Patio(s), Porch(es)
Garage N
Private Pool N
Building
Story 1
Foundation Crawl Space
Sewer Septic Exists
Water Public
Architectural Style Ranch/Rambler
Level or Stories 1
Additional Building Above Grade
New Construction N
Schools
Elementary Schools Pleasant Valley
Middle Schools Boonsboro
High Schools Boonsboro
School District Washington County Public Schools
Others
Senior Community No
Tax ID 2208006504
Ownership Fee Simple
Special Listing Condition Standard
Read Less
Want to know what your home might be worth? Contact us for a FREE valuation!

Our team is ready to help you sell your home for the highest possible price ASAP

Bought with Lawrence Casanova • RE/MAX Results





