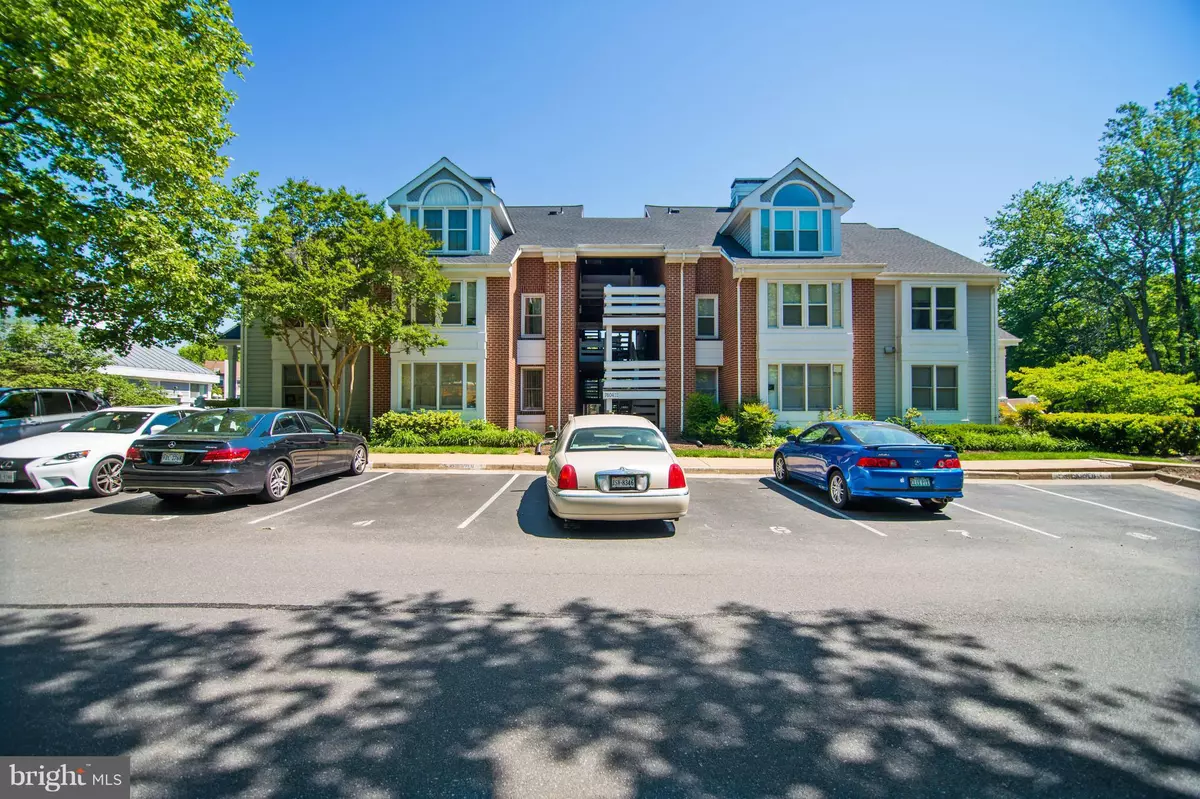$288,000
$288,000
For more information regarding the value of a property, please contact us for a free consultation.
7604 LAKESIDE VILLAGE DR #K Falls Church, VA 22042
1 Bed
1 Bath
951 SqFt
Key Details
Sold Price $288,000
Property Type Condo
Sub Type Condo/Co-op
Listing Status Sold
Purchase Type For Sale
Square Footage 951 sqft
Price per Sqft $302
Subdivision The Cove
MLS Listing ID 1002209991
Sold Date 06/20/17
Style Contemporary
Bedrooms 1
Full Baths 1
Condo Fees $342/mo
HOA Y/N N
Abv Grd Liv Area 951
Originating Board MRIS
Year Built 1984
Annual Tax Amount $3,093
Tax Year 2016
Property Description
See all 4 beautiful season changes & this UPDATED condo situated at the best location in the community w/the entire lake's view. Lots of natural light, large patio that literally sits on the water, high vaulted ceiling living room. Updated kitchen w/granite counter tops, back splash, stainless steel appliances & separate breakfast bar. Huge bedroom w/cathedral ceiling, large bathroom w/2 vanities.
Location
State VA
County Fairfax
Zoning 372
Rooms
Main Level Bedrooms 1
Interior
Interior Features Breakfast Area, Combination Dining/Living, Kitchen - Gourmet, Floor Plan - Traditional
Hot Water Electric
Heating Forced Air
Cooling Central A/C
Fireplaces Number 1
Equipment Dishwasher, Disposal, Dryer, Icemaker, Microwave, Stove, Refrigerator, Washer
Fireplace Y
Appliance Dishwasher, Disposal, Dryer, Icemaker, Microwave, Stove, Refrigerator, Washer
Heat Source Electric
Exterior
Parking On Site 1
Community Features Other
Amenities Available Pool - Outdoor, Picnic Area
Waterfront Description Park
View Y/N Y
Water Access N
View Water
Accessibility None, Other
Garage N
Private Pool N
Building
Story 1
Unit Features Garden 1 - 4 Floors
Sewer Public Sewer
Water Public
Architectural Style Contemporary
Level or Stories 1
Additional Building Above Grade
New Construction N
Schools
Elementary Schools Westlawn
High Schools Falls Church
School District Fairfax County Public Schools
Others
HOA Fee Include Parking Fee,Management,Insurance,Snow Removal,Trash,Pool(s)
Senior Community No
Tax ID 50-3-25-1-7604K
Ownership Condominium
Special Listing Condition Standard
Read Less
Want to know what your home might be worth? Contact us for a FREE valuation!

Our team is ready to help you sell your home for the highest possible price ASAP

Bought with Amelia Robinette • FRANKLY REAL ESTATE INC





