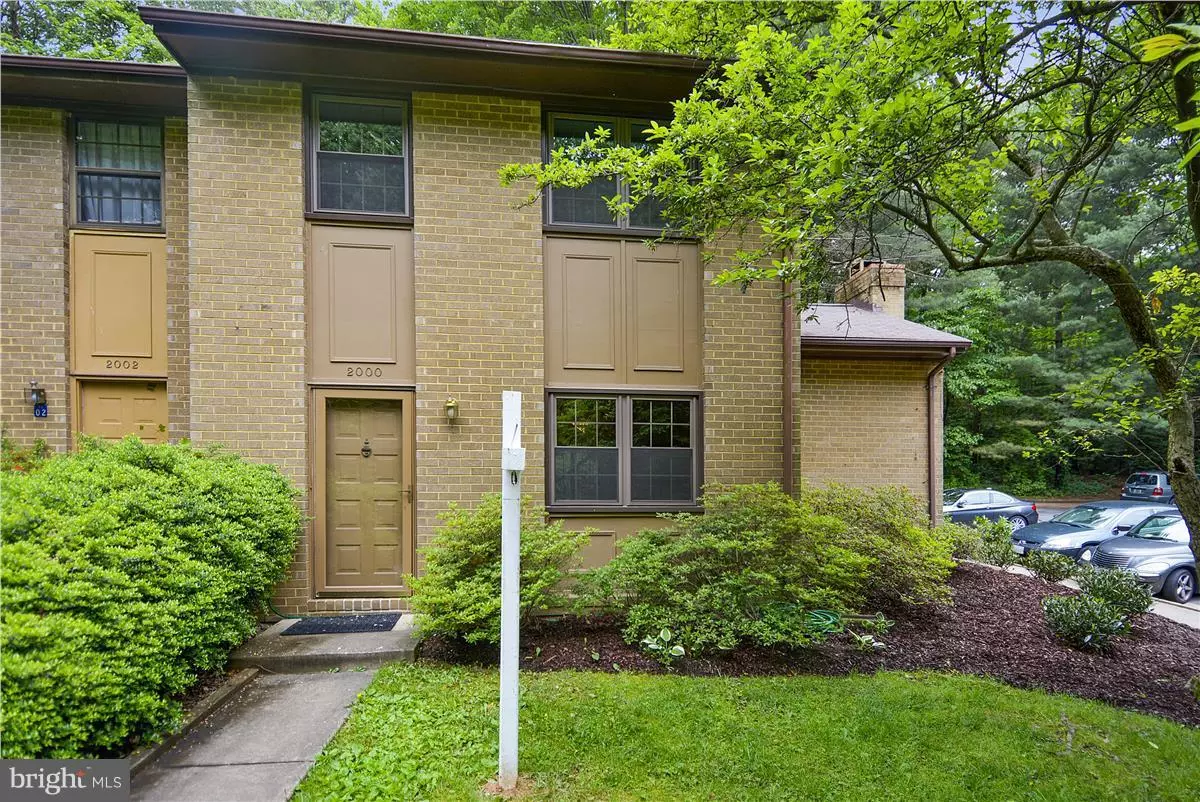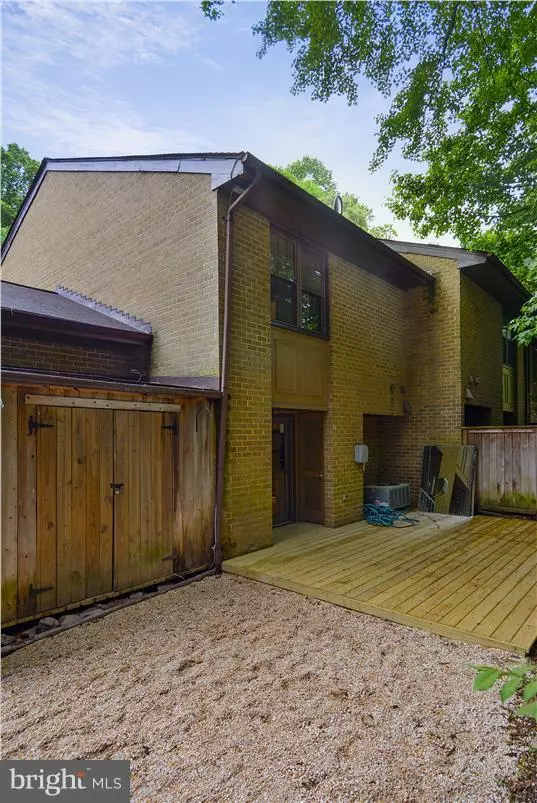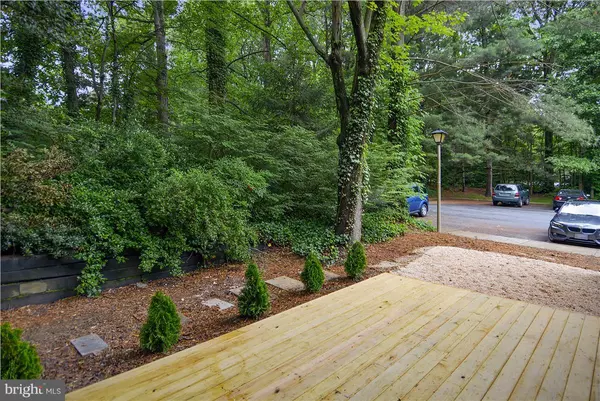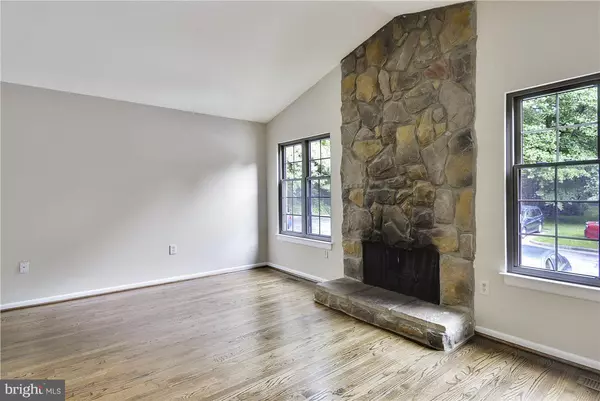$415,000
$425,000
2.4%For more information regarding the value of a property, please contact us for a free consultation.
2000 HEADLANDS CIR Reston, VA 20191
3 Beds
3 Baths
1,577 SqFt
Key Details
Sold Price $415,000
Property Type Townhouse
Sub Type End of Row/Townhouse
Listing Status Sold
Purchase Type For Sale
Square Footage 1,577 sqft
Price per Sqft $263
Subdivision Reston
MLS Listing ID 1002220021
Sold Date 07/24/17
Style Colonial
Bedrooms 3
Full Baths 2
Half Baths 1
HOA Fees $100/qua
HOA Y/N Y
Abv Grd Liv Area 1,577
Originating Board MRIS
Year Built 1977
Annual Tax Amount $4,684
Tax Year 2016
Lot Size 2,590 Sqft
Acres 0.06
Property Description
This light, bright and freshly renovated end unit townhouse in Reston . Unique floor plan sets this unit apart from all the rest. Stone fireplace in Family room with vaulted ceilings is a major attraction. Include new washer/dryer, dishwasher plus master bath has updated shower and all 3 bathrooms w/granite The last added bonus are the new windows, sliding glass deck door, deck
Location
State VA
County Fairfax
Zoning 370
Interior
Interior Features Kitchen - Table Space
Hot Water Electric
Heating Forced Air
Cooling Central A/C
Fireplaces Number 1
Equipment Dishwasher, Disposal, Dryer, Icemaker, Microwave, Refrigerator, Stove, Washer
Fireplace Y
Appliance Dishwasher, Disposal, Dryer, Icemaker, Microwave, Refrigerator, Stove, Washer
Heat Source Electric
Exterior
Parking On Site 1
Water Access N
Accessibility None
Garage N
Private Pool N
Building
Story 2
Sewer Public Sewer
Water Public
Architectural Style Colonial
Level or Stories 2
Additional Building Above Grade
New Construction N
Schools
Elementary Schools Sunrise Valley
High Schools South Lakes
School District Fairfax County Public Schools
Others
Senior Community No
Tax ID 26-2-13-1-5
Ownership Fee Simple
Special Listing Condition Standard
Read Less
Want to know what your home might be worth? Contact us for a FREE valuation!

Our team is ready to help you sell your home for the highest possible price ASAP

Bought with Priya Sastry • Long & Foster Real Estate, Inc.





