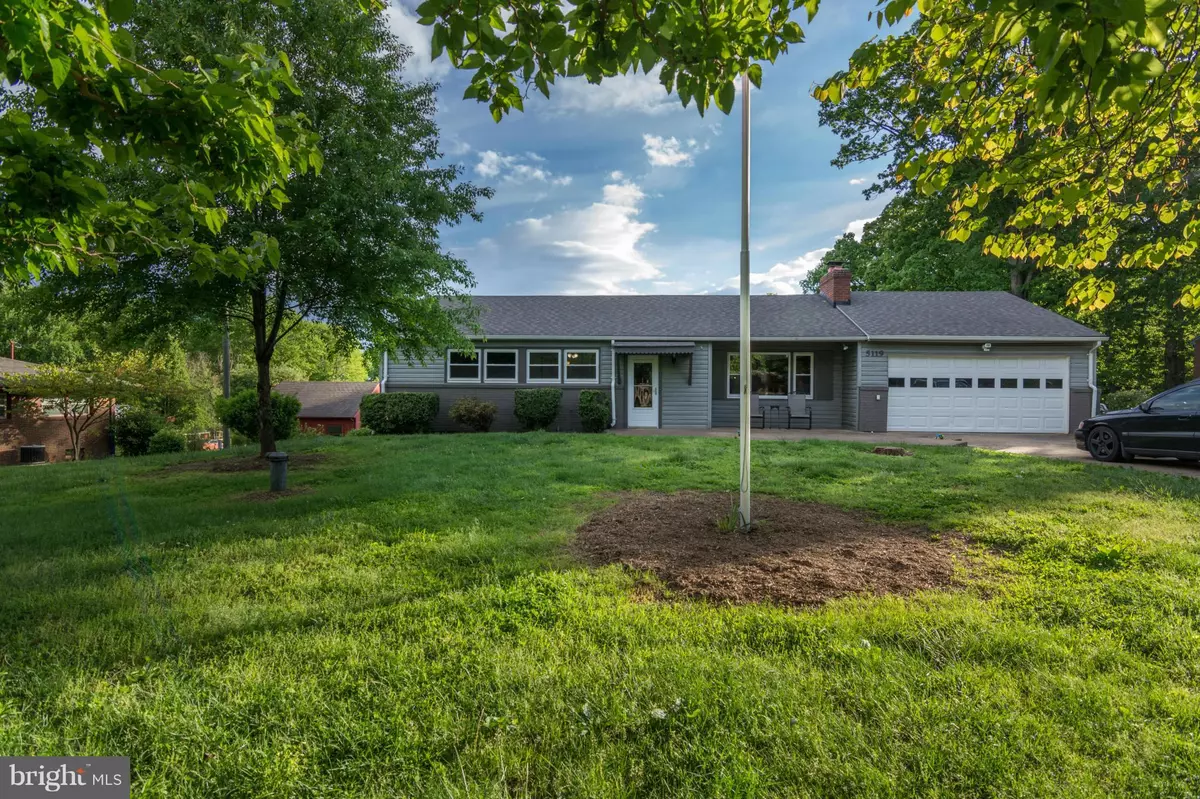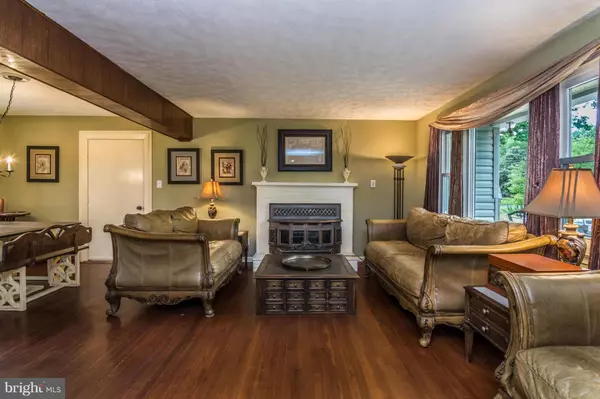$314,900
$314,900
For more information regarding the value of a property, please contact us for a free consultation.
5119 ROCK SPRINGS RD Warrenton, VA 20187
3 Beds
2 Baths
1,998 SqFt
Key Details
Sold Price $314,900
Property Type Single Family Home
Sub Type Detached
Listing Status Sold
Purchase Type For Sale
Square Footage 1,998 sqft
Price per Sqft $157
Subdivision Rock Springs
MLS Listing ID 1001640889
Sold Date 07/18/17
Style Ranch/Rambler
Bedrooms 3
Full Baths 2
HOA Y/N N
Abv Grd Liv Area 1,224
Originating Board MRIS
Year Built 1959
Annual Tax Amount $2,092
Tax Year 2016
Lot Size 0.690 Acres
Acres 0.69
Property Description
3beds/2 bath with 2 car garage on 0.7 acres. 2 beds / 1 bath & nursery/office on main level. Finished basement w/1bed (NTC) & 1 full bath. Roof, gutters, windows have been replaced. Fresh paint. Covered deck overlooks large backyard. No central air but the 2 window units keep the upstairs cool. Generator as-is. Great location/neighborhood/schools. High speed internet. No HOA.
Location
State VA
County Fauquier
Zoning R1
Direction Northeast
Rooms
Other Rooms Bedroom 2, Bedroom 3, Bedroom 4, Kitchen, Bedroom 1
Basement Outside Entrance, Sump Pump, Walkout Level
Main Level Bedrooms 2
Interior
Interior Features Kitchen - Galley, Window Treatments, Wood Floors, Stove - Wood
Hot Water Electric
Heating Hot Water
Cooling Window Unit(s)
Fireplaces Number 1
Equipment Dishwasher, Cooktop, Freezer, Oven - Wall, Microwave, Refrigerator, Washer/Dryer Stacked
Fireplace Y
Appliance Dishwasher, Cooktop, Freezer, Oven - Wall, Microwave, Refrigerator, Washer/Dryer Stacked
Heat Source Electric
Exterior
Parking Features Garage Door Opener
Garage Spaces 2.0
Community Features None
Amenities Available None
Water Access N
Roof Type Shingle
Accessibility Other
Attached Garage 2
Total Parking Spaces 2
Garage Y
Private Pool N
Building
Lot Description Open
Story 2
Sewer Gravity Sept Fld
Water Well
Architectural Style Ranch/Rambler
Level or Stories 2
Additional Building Above Grade, Below Grade
New Construction N
Schools
Elementary Schools Greenville
Middle Schools Auburn
High Schools Kettle Run
School District Fauquier County Public Schools
Others
HOA Fee Include None
Senior Community No
Tax ID 7904-69-7293
Ownership Fee Simple
Special Listing Condition Standard
Read Less
Want to know what your home might be worth? Contact us for a FREE valuation!

Our team is ready to help you sell your home for the highest possible price ASAP

Bought with Matthew Spinosa • Keller Williams Realty/Lee Beaver & Assoc.





