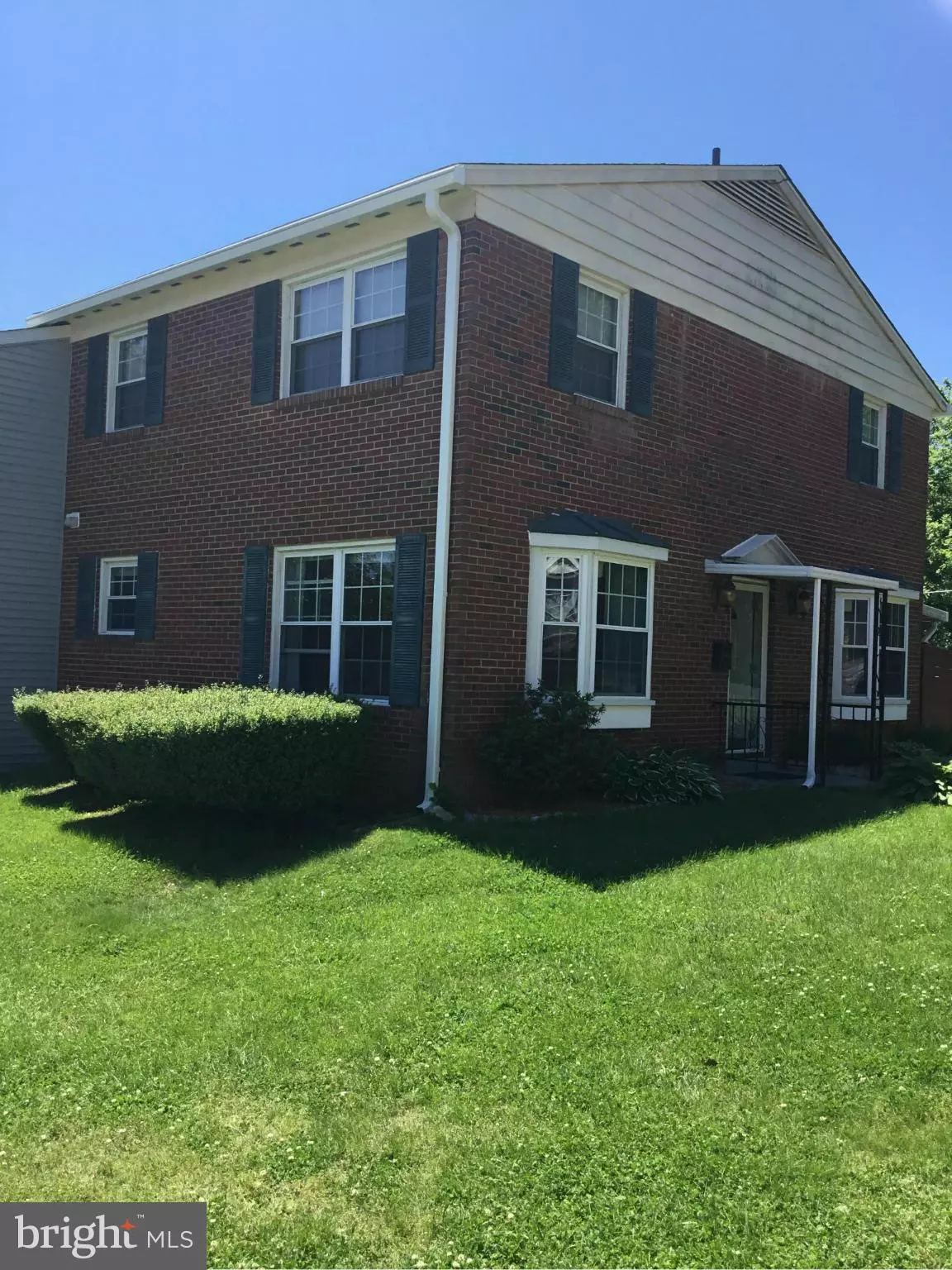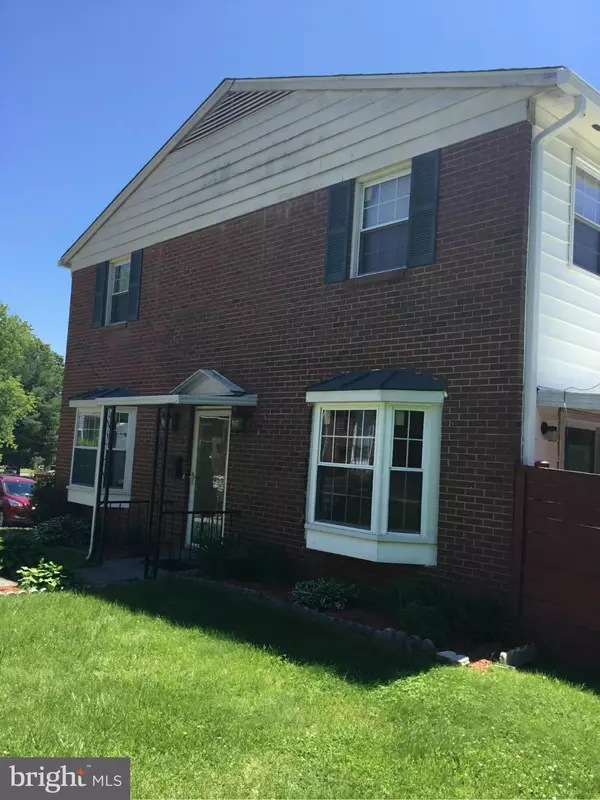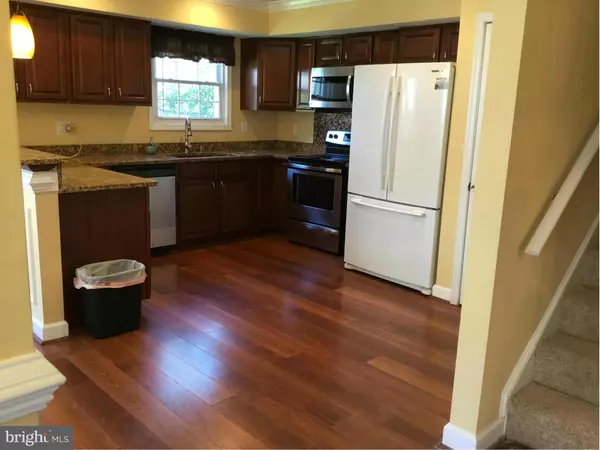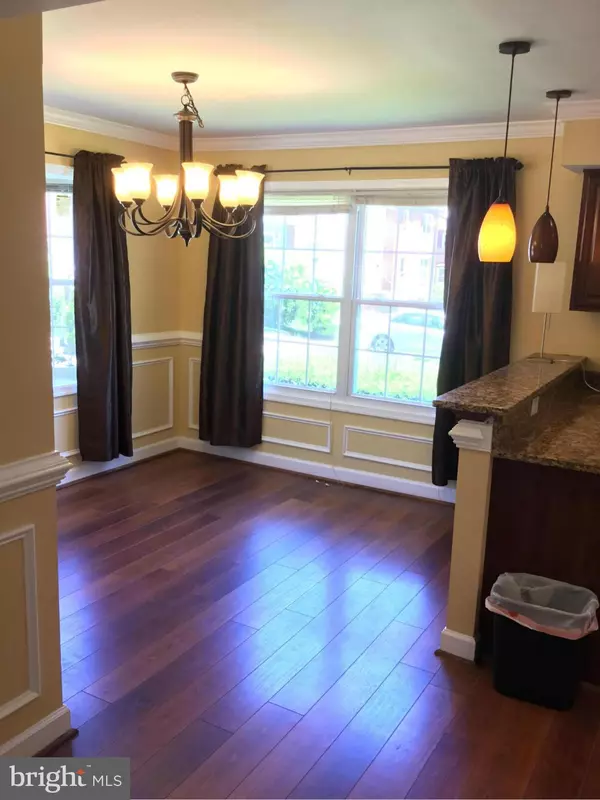$235,000
$240,000
2.1%For more information regarding the value of a property, please contact us for a free consultation.
1436 COTTONWOOD CT Woodbridge, VA 22191
3 Beds
3 Baths
2,696 Sqft Lot
Key Details
Sold Price $235,000
Property Type Townhouse
Sub Type End of Row/Townhouse
Listing Status Sold
Purchase Type For Sale
Subdivision Willowbrook
MLS Listing ID 1000387195
Sold Date 08/18/17
Style Traditional
Bedrooms 3
Full Baths 2
Half Baths 1
HOA Fees $98/mo
HOA Y/N Y
Originating Board MRIS
Year Built 1973
Annual Tax Amount $2,689
Tax Year 2016
Lot Size 2,696 Sqft
Acres 0.06
Property Description
PRICE REDUCTION...BRING ALL OFFERS ASAP!!!! COMPLETELY RENOVATED. BEAUTIFUL END UNIT TOWN-HOME OFF RT 1. BRAND NEW ROOF AND GUTTERS WITH GUTTER GUARDS IN 2017.. LARGE KITCHEN WITH GRANITE COUNTER TOPS, BREAKFAST BAR, NEW APPLIANCES, WASHER/DRYER, BRAND NEW CARPET INSTALLED LAST WEEK, RECESSED LIGHTING, VERY SPACIOUS. COVERED PORCH PATIO AND SHED IN BACK YARD.
Location
State VA
County Prince William
Zoning R6
Rooms
Other Rooms Dining Room, Primary Bedroom, Bedroom 2, Bedroom 3, Kitchen, Family Room
Interior
Interior Features Breakfast Area, Kitchen - Country
Hot Water Electric
Heating Forced Air
Cooling Central A/C
Equipment Dishwasher, Disposal, Dryer - Front Loading, Microwave, Oven/Range - Electric, Washer - Front Loading, Refrigerator
Fireplace N
Appliance Dishwasher, Disposal, Dryer - Front Loading, Microwave, Oven/Range - Electric, Washer - Front Loading, Refrigerator
Heat Source Natural Gas
Exterior
Parking On Site 2
Water Access N
Roof Type Wood
Accessibility None
Garage N
Private Pool N
Building
Story 2
Sewer Public Sewer, Public Septic
Water Public
Architectural Style Traditional
Level or Stories 2
Additional Building Shed
New Construction N
Schools
Elementary Schools Potomac View
High Schools Freedom
School District Prince William County Public Schools
Others
Senior Community No
Tax ID 37434
Ownership Fee Simple
Special Listing Condition Standard
Read Less
Want to know what your home might be worth? Contact us for a FREE valuation!

Our team is ready to help you sell your home for the highest possible price ASAP

Bought with Sharon J Ferguson • Century 21 Redwood Realty





