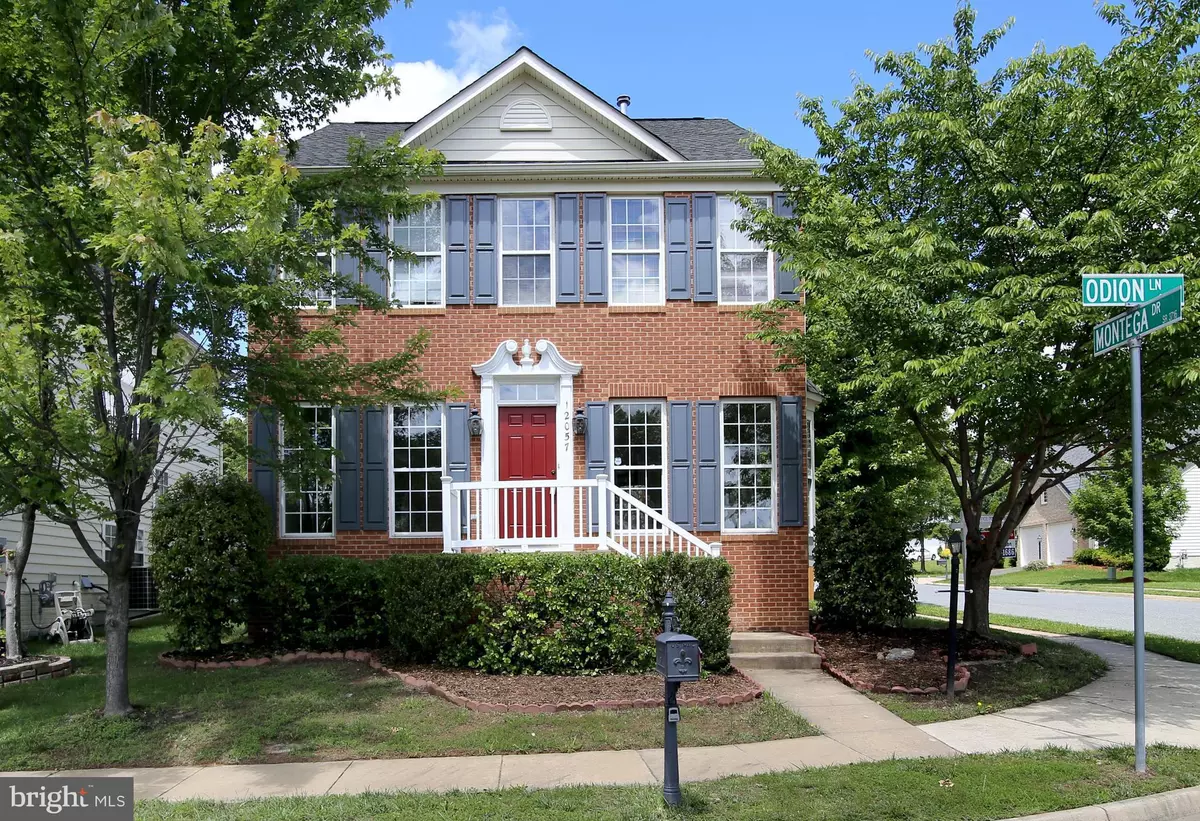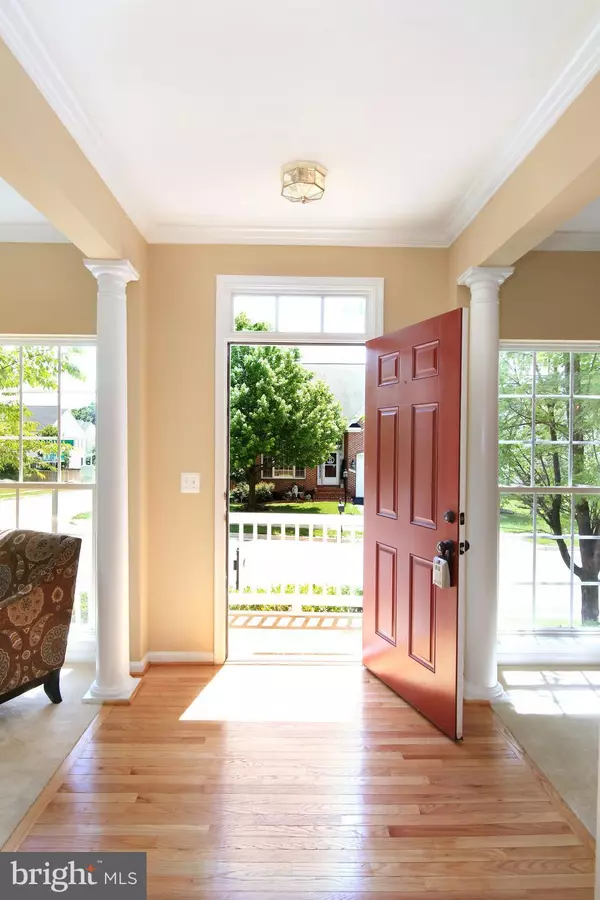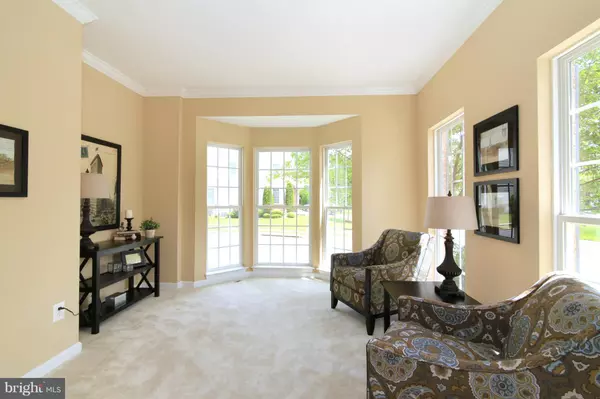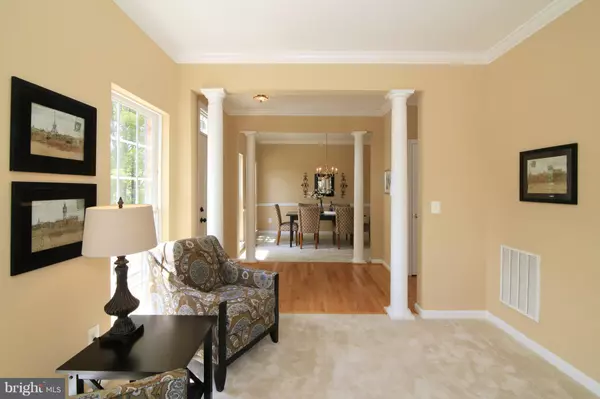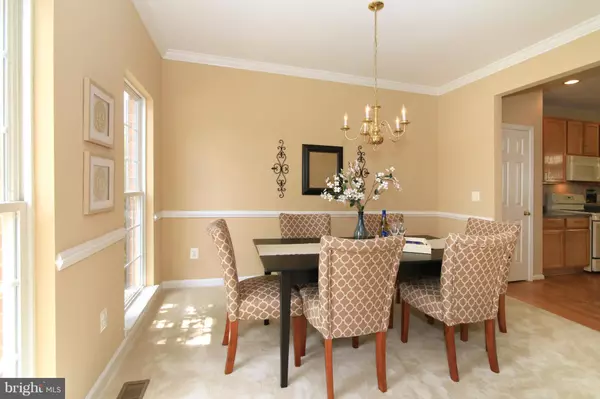$422,000
$429,000
1.6%For more information regarding the value of a property, please contact us for a free consultation.
12057 ODION LN Woodbridge, VA 22192
3 Beds
4 Baths
2,896 SqFt
Key Details
Sold Price $422,000
Property Type Single Family Home
Sub Type Detached
Listing Status Sold
Purchase Type For Sale
Square Footage 2,896 sqft
Price per Sqft $145
Subdivision Prince William Town Center
MLS Listing ID 1000388063
Sold Date 07/07/17
Style Colonial
Bedrooms 3
Full Baths 3
Half Baths 1
HOA Fees $114/mo
HOA Y/N Y
Abv Grd Liv Area 1,996
Originating Board MRIS
Year Built 2004
Annual Tax Amount $4,638
Tax Year 2016
Lot Size 4,918 Sqft
Acres 0.11
Property Description
OPEN SUN 12-3 PM. WOW! LARGE LIKE NEW LIGHT-FILLED BRICK FRONT SINGLE FAMILY HOME WITH 2 CAR GARAGE FOR 429K!* NEW FLOORING AND PAINT THROUGHOUT* BIG MASTER SUITE WITH 2 WALK IN CLOSETS, SOAKING TUB, AND SEPARATE SHOWER* ALMOST 2900 FINISHED SQ. FT.* HUGE RECREATION ROOM IN BASEMENT* FENCED IN YARD* GLEAMING HARDWOODS ON MAIN LEVEL* COMMUNITY AMENITIES INCLUDE POOL, TOT LOTS, ETC.
Location
State VA
County Prince William
Zoning R6
Rooms
Basement Rear Entrance, Outside Entrance, Full, Partially Finished
Interior
Interior Features Kitchen - Table Space, Family Room Off Kitchen
Hot Water Natural Gas
Heating Forced Air
Cooling Central A/C
Fireplaces Number 1
Equipment Microwave, Refrigerator, Washer, Dryer, Disposal, Dishwasher
Fireplace Y
Appliance Microwave, Refrigerator, Washer, Dryer, Disposal, Dishwasher
Heat Source Natural Gas
Exterior
Parking Features Garage - Rear Entry
Garage Spaces 2.0
Water Access N
Accessibility None
Attached Garage 2
Total Parking Spaces 2
Garage Y
Private Pool N
Building
Story 3+
Sewer Public Sewer
Water Public
Architectural Style Colonial
Level or Stories 3+
Additional Building Above Grade, Below Grade
New Construction N
Schools
Elementary Schools Penn
Middle Schools Beville
High Schools Osbourn Park
School District Prince William County Public Schools
Others
Senior Community No
Tax ID 208463
Ownership Fee Simple
Special Listing Condition Standard
Read Less
Want to know what your home might be worth? Contact us for a FREE valuation!

Our team is ready to help you sell your home for the highest possible price ASAP

Bought with Ghezal Mayel • Fairfax Realty of Tysons

