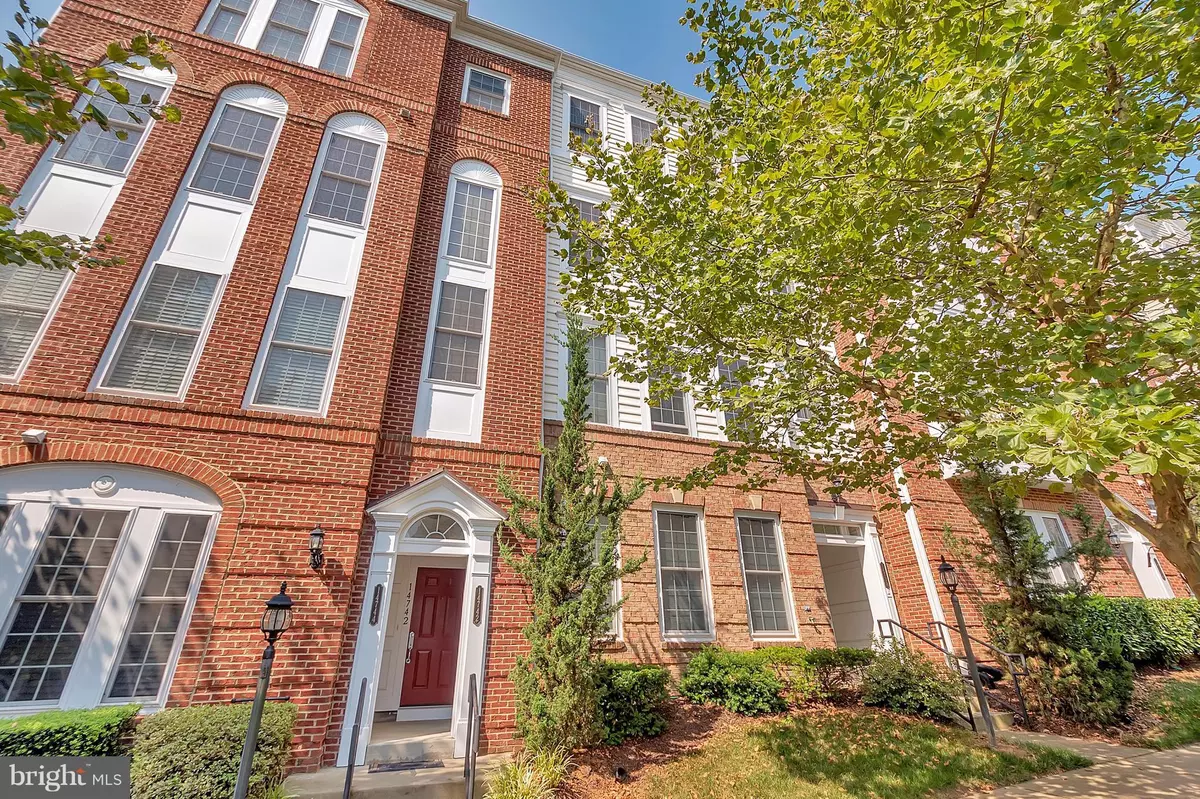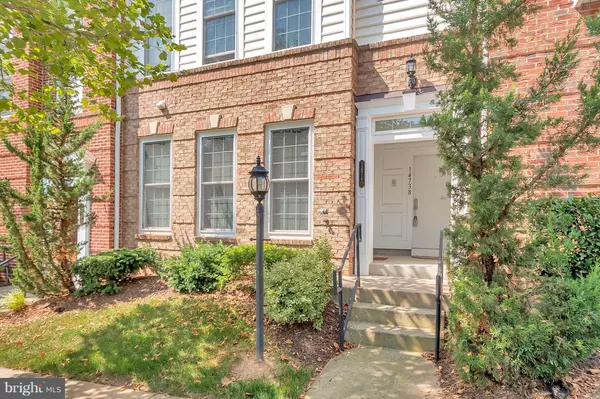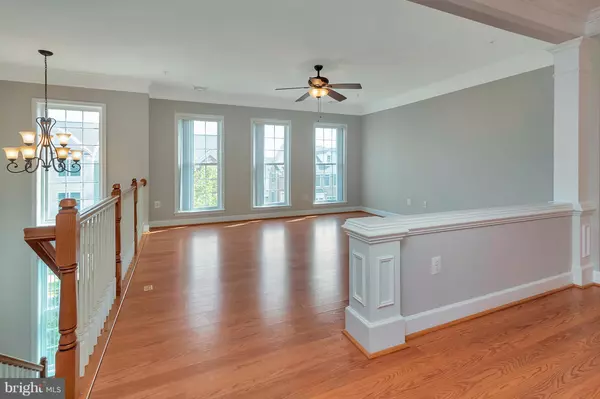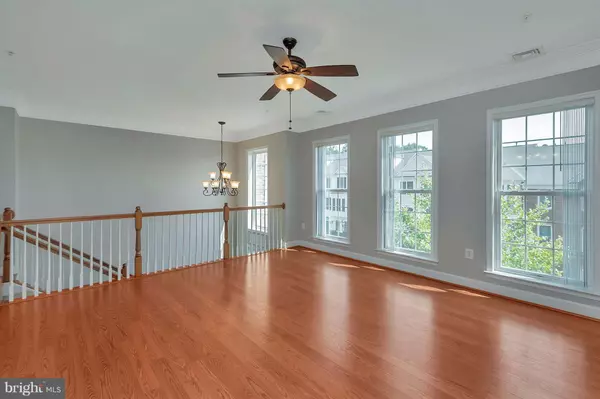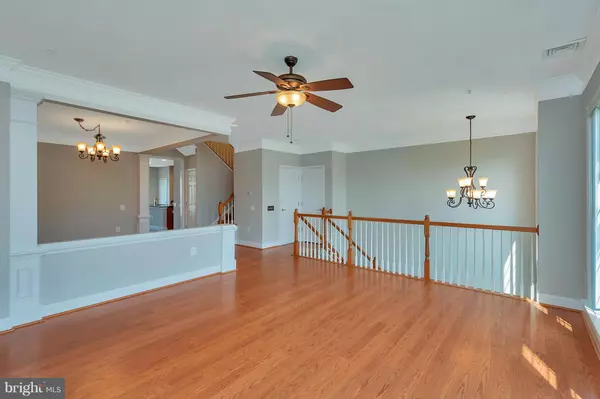$317,000
$325,000
2.5%For more information regarding the value of a property, please contact us for a free consultation.
14738 POTOMAC BRANCH DR Woodbridge, VA 22191
3 Beds
3 Baths
2,133 SqFt
Key Details
Sold Price $317,000
Property Type Townhouse
Sub Type Interior Row/Townhouse
Listing Status Sold
Purchase Type For Sale
Square Footage 2,133 sqft
Price per Sqft $148
Subdivision Potomac Club
MLS Listing ID 1000391073
Sold Date 08/09/17
Style Colonial
Bedrooms 3
Full Baths 2
Half Baths 1
Condo Fees $220/mo
HOA Fees $139/mo
HOA Y/N Y
Abv Grd Liv Area 2,133
Originating Board MRIS
Year Built 2007
Annual Tax Amount $3,383
Tax Year 2016
Property Description
Enjoy this beautiful home in sought after gated Potomac Club community. Owners spared no expense, many upgrades throughout. Designer showplace with a Chef's delight kitchen, granite counters, stainless steel appliances. Morning room extension to balcony, family room w/cozy fireplace; bronze lighting package, W/D on BR level. Fitness Center, near Stonebridge, shopping, easy commute, close to I95
Location
State VA
County Prince William
Zoning R16
Interior
Interior Features Kitchen - Table Space, Kitchen - Island, Kitchen - Gourmet, Breakfast Area, Dining Area, Kitchen - Eat-In, Upgraded Countertops, Primary Bath(s), Wood Floors, Crown Moldings, Chair Railings, Floor Plan - Open
Hot Water Natural Gas
Heating Forced Air
Cooling Ceiling Fan(s), Central A/C
Fireplaces Number 1
Fireplaces Type Fireplace - Glass Doors, Mantel(s)
Equipment Cooktop, Dishwasher, Disposal, Dryer, Exhaust Fan, Icemaker, Microwave, Oven/Range - Gas, Refrigerator, Washer, Intercom
Fireplace Y
Appliance Cooktop, Dishwasher, Disposal, Dryer, Exhaust Fan, Icemaker, Microwave, Oven/Range - Gas, Refrigerator, Washer, Intercom
Heat Source Natural Gas
Exterior
Exterior Feature Balcony
Parking Features Garage Door Opener
Garage Spaces 1.0
Community Features Covenants, Parking, Other, RV/Boat/Trail, Commercial Vehicles Prohibited
Utilities Available Cable TV Available
Amenities Available Common Grounds, Fitness Center, Gated Community, Meeting Room, Party Room, Pool - Indoor, Pool - Outdoor, Swimming Pool, Tennis Courts, Tot Lots/Playground, Security, Community Center
Water Access N
Accessibility None
Porch Balcony
Attached Garage 1
Total Parking Spaces 1
Garage Y
Private Pool N
Building
Story 2
Sewer Public Sewer
Water Public
Architectural Style Colonial
Level or Stories 2
Additional Building Above Grade
New Construction N
Schools
Elementary Schools Marumsco Hills
Middle Schools Rippon
High Schools Freedom
School District Prince William County Public Schools
Others
HOA Fee Include Insurance,Pool(s),Reserve Funds,Snow Removal,Trash,Water,Security Gate
Senior Community No
Tax ID 221800
Ownership Condominium
Security Features 24 hour security,Security Gate,Smoke Detector,Carbon Monoxide Detector(s),Sprinkler System - Indoor
Special Listing Condition Standard
Read Less
Want to know what your home might be worth? Contact us for a FREE valuation!

Our team is ready to help you sell your home for the highest possible price ASAP

Bought with Jennifer K Dorn • Berkshire Hathaway HomeServices PenFed Realty

