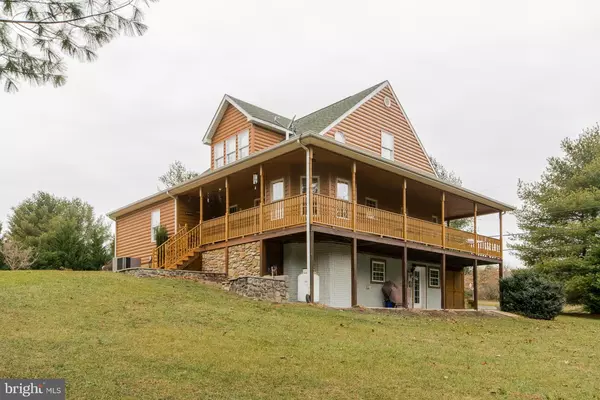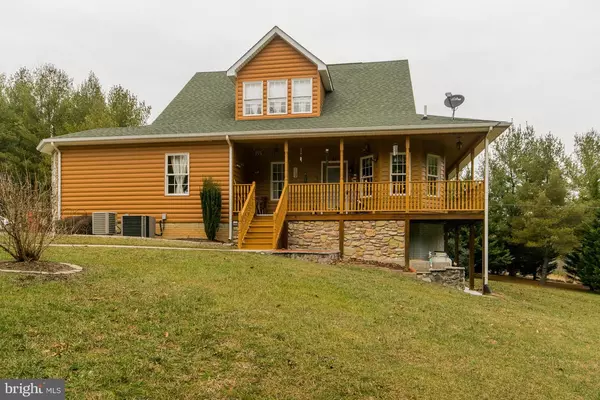$279,000
$279,000
For more information regarding the value of a property, please contact us for a free consultation.
60 OLEANDER DR Hedgesville, WV 25427
3 Beds
3 Baths
2,456 SqFt
Key Details
Sold Price $279,000
Property Type Single Family Home
Sub Type Detached
Listing Status Sold
Purchase Type For Sale
Square Footage 2,456 sqft
Price per Sqft $113
Subdivision None Available
MLS Listing ID 1000576871
Sold Date 06/30/17
Style Cape Cod,Loft
Bedrooms 3
Full Baths 2
Half Baths 1
HOA Y/N N
Abv Grd Liv Area 2,456
Originating Board MRIS
Year Built 2003
Annual Tax Amount $1,839
Tax Year 2016
Lot Size 2.200 Acres
Acres 2.2
Property Description
Amazingly maintained cape cod situated on 2.2 unrestricted acres w a large wrap-around covered porch w mahogany flooring & large detached 2 car garage. Features include hardwood floors throughout, master bedroom on main level, full unfinished walkout basement w workshop w room to expand. Large rooms & kitchen w plenty of storage throughout. Surrounded by trees and great views. Pending Release.
Location
State WV
County Berkeley
Zoning 101
Rooms
Other Rooms Dining Room, Primary Bedroom, Bedroom 2, Bedroom 3, Kitchen, Family Room, Foyer, Laundry, Loft, Other, Storage Room, Utility Room, Workshop, Bedroom 6
Basement Connecting Stairway, Outside Entrance, Side Entrance, Daylight, Partial, Daylight, Full, Space For Rooms, Unfinished, Walkout Level, Heated, Rough Bath Plumb, Shelving, Windows, Workshop
Main Level Bedrooms 1
Interior
Interior Features Attic, Breakfast Area, Kitchen - Island, Kitchen - Table Space, Dining Area, Kitchen - Eat-In, Kitchen - Galley, Primary Bath(s), Crown Moldings, Window Treatments, Entry Level Bedroom, Wood Floors, WhirlPool/HotTub, Recessed Lighting, Floor Plan - Traditional
Hot Water 60+ Gallon Tank, Electric, Instant Hot Water
Heating Heat Pump(s), Programmable Thermostat
Cooling Ceiling Fan(s), Heat Pump(s)
Fireplaces Number 1
Fireplaces Type Equipment, Gas/Propane, Mantel(s)
Equipment Washer/Dryer Hookups Only, Cooktop, Dishwasher, Icemaker, Instant Hot Water, Washer, Dryer, Water Conditioner - Owned, Exhaust Fan, Microwave, Oven - Wall, Refrigerator, Water Heater
Fireplace Y
Window Features Insulated,Wood Frame
Appliance Washer/Dryer Hookups Only, Cooktop, Dishwasher, Icemaker, Instant Hot Water, Washer, Dryer, Water Conditioner - Owned, Exhaust Fan, Microwave, Oven - Wall, Refrigerator, Water Heater
Heat Source Bottled Gas/Propane, Electric
Exterior
Exterior Feature Porch(es)
Parking Features Garage Door Opener
Garage Spaces 2.0
View Y/N Y
Water Access N
View Trees/Woods, Mountain
Roof Type Shingle
Street Surface Gravel
Accessibility None
Porch Porch(es)
Road Frontage Private
Total Parking Spaces 2
Garage Y
Private Pool N
Building
Lot Description Backs to Trees, No Thru Street, Partly Wooded, Trees/Wooded, Unrestricted, Private, Secluded
Story 3+
Sewer Septic Exists
Water Well
Architectural Style Cape Cod, Loft
Level or Stories 3+
Additional Building Above Grade
Structure Type 9'+ Ceilings
New Construction N
Schools
Elementary Schools Back Creek Valley
High Schools Musselman
School District Berkeley County Schools
Others
Senior Community No
Tax ID 020319000500170000
Ownership Fee Simple
Security Features Electric Alarm,Monitored,Motion Detectors,Smoke Detector,Security System
Special Listing Condition Standard
Read Less
Want to know what your home might be worth? Contact us for a FREE valuation!

Our team is ready to help you sell your home for the highest possible price ASAP

Bought with Kimberly S Shipman • Century 21 Sterling Realty






